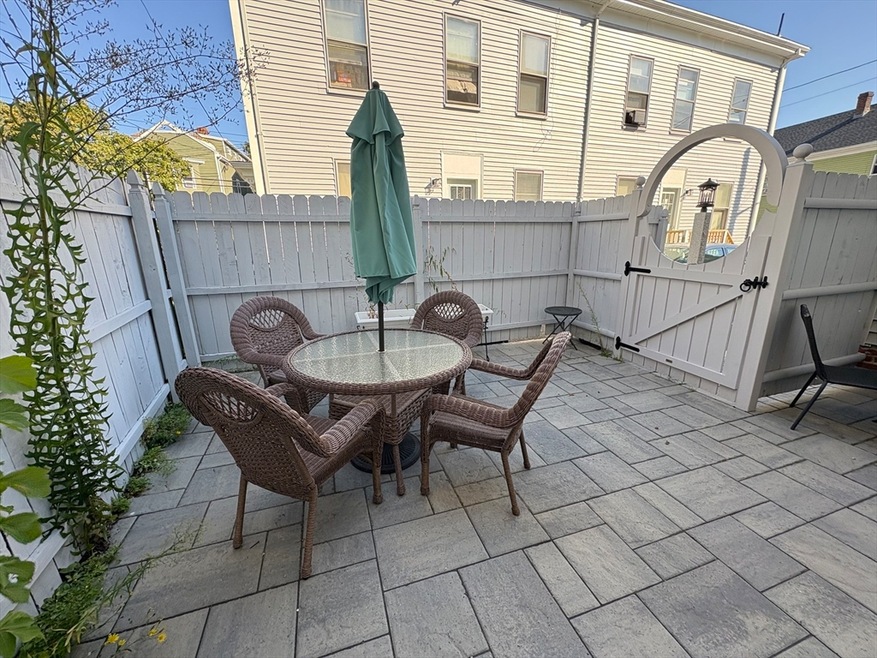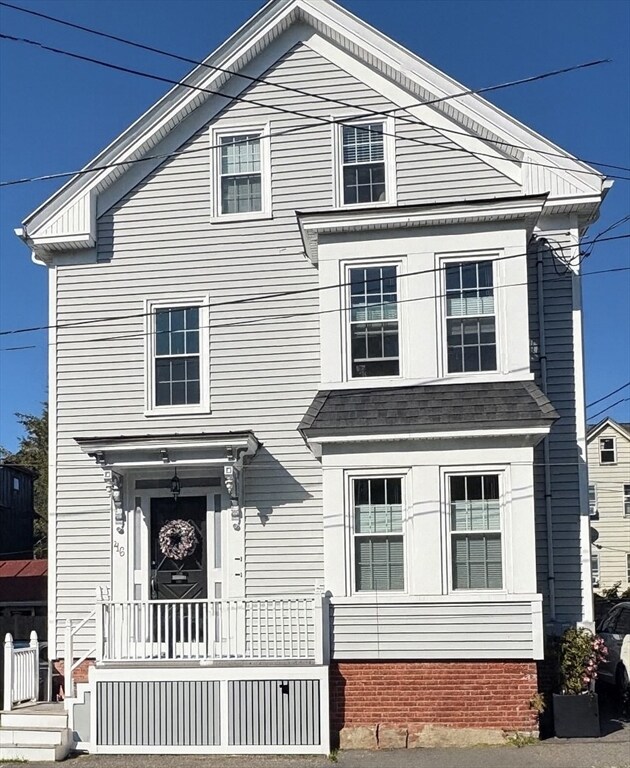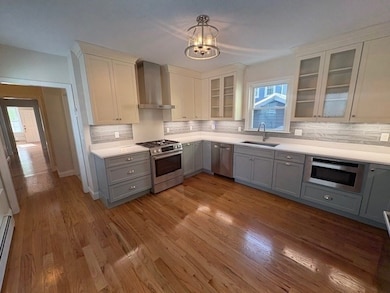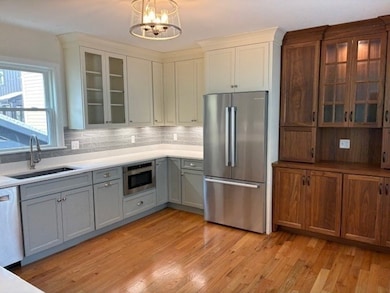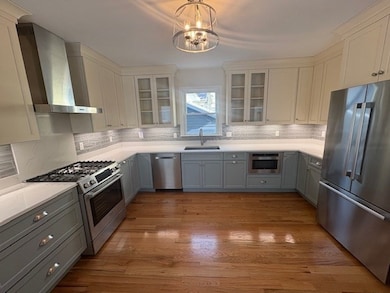46 Forrester St Unit 1 Salem, MA 01970
Salem Common NeighborhoodHighlights
- Marina
- Medical Services
- Property is near public transit
- Golf Course Community
- Custom Closet System
- 4-minute walk to Swiniuch Park
About This Home
For those seeking an elevated living experience in an unbeatable downtown Salem, this apartment is a rare gem that perfectly balances style, comfort, and convenience. Welcome to a 46 Forrester St, a 1st Fl energy-efficient, soundproofed renovated 2 bedroom, 1 bath apartment, offering an exceptional blend of modern luxury and thoughtful craftsmanship. Re-designed for modern expectations, this residence boasts high-end finishes & superior functionality. Step inside to find an inviting living room bathed in natural light, featuring hardwood floors, elegant crown molding, and a mounted 55” TV, seamlessly included in the rental. The two well-appointed bedrooms offer custom window treatments top down bottom up Hunter Douglas blinds, & generous closet space.The kitchen is a culinary enthusiast’s dream, showcasing custom-built cabinetry, Bosch appliances, undermount lighting, &quartz counters. Your private courtyard is an outdoor oasis perfect for relaxing or dining al fresco.
Property Details
Home Type
- Multi-Family
Year Built
- Built in 1880 | Remodeled
Home Design
- Apartment
- Entry on the 1st floor
Interior Spaces
- 1,168 Sq Ft Home
- 1-Story Property
- Decorative Lighting
- Wood Flooring
Kitchen
- Stove
- Range with Range Hood
- Microwave
- Freezer
- Dishwasher
- Stainless Steel Appliances
- Disposal
Bedrooms and Bathrooms
- 2 Bedrooms
- Custom Closet System
- Dual Closets
- 1 Full Bathroom
Laundry
- Laundry on main level
- Dryer
- Washer
Outdoor Features
- Enclosed Patio or Porch
- Rain Gutters
Location
- Property is near public transit
- Property is near schools
Utilities
- Ductless Heating Or Cooling System
- Baseboard Heating
- Water Treatment System
Listing and Financial Details
- Security Deposit $2,800
- Property Available on 10/1/25
- Rent includes trash collection, snow removal, gardener, occupancy only, laundry facilities
- Assessor Parcel Number 2137997
Community Details
Overview
- No Home Owners Association
Amenities
- Medical Services
- Shops
- Coin Laundry
Recreation
- Marina
- Golf Course Community
- Park
Pet Policy
- No Pets Allowed
Map
Source: MLS Property Information Network (MLS PIN)
MLS Number: 73426669
- 21 Emerton St Unit 2
- 40 Essex St Unit 2
- 10 Andrew St Unit 2A
- 67 Essex St Unit 2
- 67 Essex St Unit 1
- 69 Essex St Unit 2
- 131 Derby St Unit 3F
- 131 Derby St Unit 3R
- 7 Curtis St Unit 1
- 26 Winter St
- 8 Williams St Unit 2
- 103 Bridge St Unit 2
- 156 Bridge St Unit B
- 90 Wharf St Unit 10
- 14 Lathrop St
- 86 Wharf St Unit 6
- 0 Lot 41 Map 10 Unit 73335079
- 0 Lot 61 Map 10 Unit 73335091
- 20 Central St Unit 402
- 39 1/2 Harbor St Unit 1
