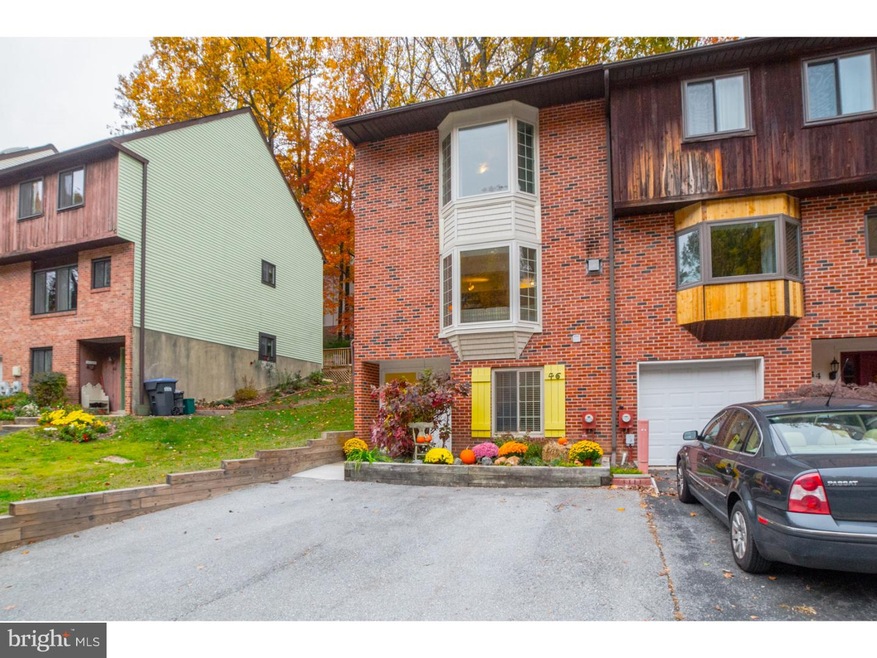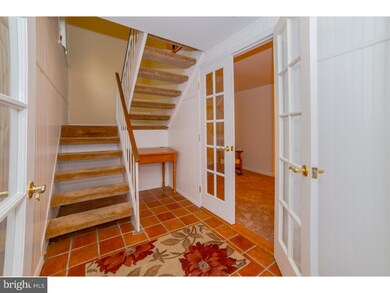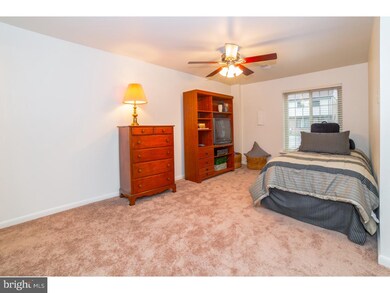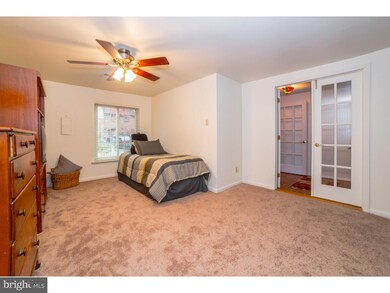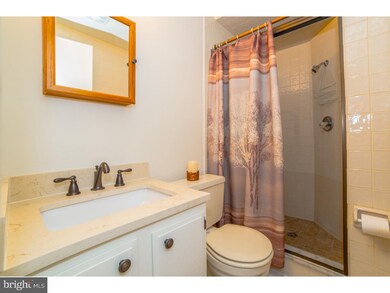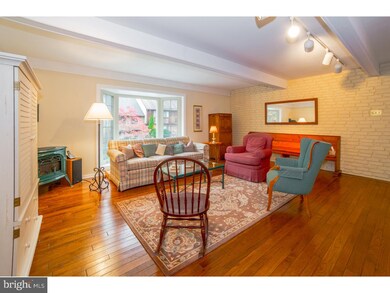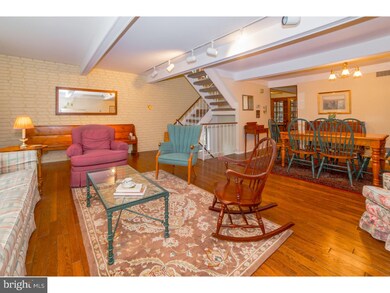
46 Helios Ct Newark, DE 19711
Pike Creek NeighborhoodHighlights
- Deck
- Wooded Lot
- Wood Flooring
- Wilson (Etta J.) Elementary School Rated 9+
- Traditional Architecture
- Beamed Ceilings
About This Home
As of September 2024Welcome to 46 Helios Court a tree house retreat in the heart of Pike Creek! This townhome is located just off of Kirkwood highway, in close proximity to shops, restaurants and a number of local schools. This home offers three levels of elegant living with two full bathrooms, tile, hardwoods, and carpet in three bedrooms. The ground level foyer brings you into the lower hall with French doors to the family room with a full bath which can easily be used as an additional bedroom, office, or game room. The floating staircase leads to the gorgeous living room and dining room, with hardwood floors, faux-brick, exposed beams, and a beautiful bay window. Combined living and dining room areas are open and inviting with tons of natural light through the large bay window and side windows. From the dining room you enter the spacious eat-in kitchen which offers great counter and cabinet space as well as a huge pantry. Anderersen doors lead to the sunroom and attached screened porch great for outdoor gatherings! Both have overhead ceiling fans with lights and overlook the wooded backyard. On the third floor, a full bathroom has access to both the hallway and the spacious master bedroom. The master has a large bay window, and a separate sink and dressing area. The second and third bedrooms upstairs feature plenty of closet space, and great lighting. This home is perfect for entertaining, and is in a great location! Don't forget to schedule your tour today!
Last Agent to Sell the Property
Long & Foster Real Estate, Inc. License #RS-0022204 Listed on: 11/06/2015

Townhouse Details
Home Type
- Townhome
Est. Annual Taxes
- $2,249
Year Built
- Built in 1979
Lot Details
- 3,920 Sq Ft Lot
- Lot Dimensions are 33x118
- Wooded Lot
- Back, Front, and Side Yard
- Property is in good condition
HOA Fees
- $4 Monthly HOA Fees
Home Design
- Traditional Architecture
- Brick Exterior Construction
- Pitched Roof
- Shingle Roof
- Aluminum Siding
- Concrete Perimeter Foundation
Interior Spaces
- 1,925 Sq Ft Home
- Property has 3 Levels
- Beamed Ceilings
- Ceiling height of 9 feet or more
- Ceiling Fan
- Gas Fireplace
- Bay Window
- Family Room
- Living Room
- Dining Room
- Finished Basement
- Basement Fills Entire Space Under The House
- Laundry on lower level
Kitchen
- Eat-In Kitchen
- Butlers Pantry
- Dishwasher
- Disposal
Flooring
- Wood
- Wall to Wall Carpet
- Tile or Brick
Bedrooms and Bathrooms
- 3 Bedrooms
- En-Suite Primary Bedroom
- 2 Full Bathrooms
- Walk-in Shower
Parking
- 2 Open Parking Spaces
- 2 Parking Spaces
- Driveway
- On-Street Parking
Outdoor Features
- Deck
- Patio
- Exterior Lighting
- Shed
- Porch
Schools
- Wilson Elementary School
- Shue-Medill Middle School
- Newark High School
Utilities
- Forced Air Heating and Cooling System
- Back Up Electric Heat Pump System
- 100 Amp Service
- Propane Water Heater
- Cable TV Available
Community Details
- Association fees include common area maintenance, snow removal
- Tree Top Subdivision
Listing and Financial Details
- Tax Lot 118
- Assessor Parcel Number 08-048.20-118
Ownership History
Purchase Details
Home Financials for this Owner
Home Financials are based on the most recent Mortgage that was taken out on this home.Purchase Details
Home Financials for this Owner
Home Financials are based on the most recent Mortgage that was taken out on this home.Purchase Details
Home Financials for this Owner
Home Financials are based on the most recent Mortgage that was taken out on this home.Purchase Details
Home Financials for this Owner
Home Financials are based on the most recent Mortgage that was taken out on this home.Similar Homes in Newark, DE
Home Values in the Area
Average Home Value in this Area
Purchase History
| Date | Type | Sale Price | Title Company |
|---|---|---|---|
| Deed | $389,000 | None Listed On Document | |
| Deed | $192,000 | Attorney | |
| Deed | $212,000 | -- | |
| Deed | $131,900 | -- |
Mortgage History
| Date | Status | Loan Amount | Loan Type |
|---|---|---|---|
| Open | $302,400 | New Conventional | |
| Previous Owner | $80,000 | Fannie Mae Freddie Mac | |
| Previous Owner | $50,000 | Credit Line Revolving | |
| Previous Owner | $105,500 | No Value Available |
Property History
| Date | Event | Price | Change | Sq Ft Price |
|---|---|---|---|---|
| 09/19/2024 09/19/24 | Sold | $389,000 | +11.1% | $202 / Sq Ft |
| 08/19/2024 08/19/24 | Pending | -- | -- | -- |
| 08/15/2024 08/15/24 | For Sale | $350,000 | +82.3% | $182 / Sq Ft |
| 02/08/2016 02/08/16 | Sold | $192,000 | -0.5% | $100 / Sq Ft |
| 12/12/2015 12/12/15 | Pending | -- | -- | -- |
| 11/06/2015 11/06/15 | For Sale | $192,900 | -- | $100 / Sq Ft |
Tax History Compared to Growth
Tax History
| Year | Tax Paid | Tax Assessment Tax Assessment Total Assessment is a certain percentage of the fair market value that is determined by local assessors to be the total taxable value of land and additions on the property. | Land | Improvement |
|---|---|---|---|---|
| 2024 | $3,223 | $75,700 | $12,500 | $63,200 |
| 2023 | $3,135 | $75,700 | $12,500 | $63,200 |
| 2022 | $3,128 | $75,700 | $12,500 | $63,200 |
| 2021 | $3,062 | $75,700 | $12,500 | $63,200 |
| 2020 | $2,982 | $75,700 | $12,500 | $63,200 |
| 2019 | $2,828 | $75,700 | $12,500 | $63,200 |
| 2018 | $2,566 | $75,700 | $12,500 | $63,200 |
| 2017 | $2,475 | $75,700 | $12,500 | $63,200 |
| 2016 | $2,469 | $75,700 | $12,500 | $63,200 |
| 2015 | $2,249 | $75,700 | $12,500 | $63,200 |
| 2014 | $2,249 | $75,700 | $12,500 | $63,200 |
Agents Affiliated with this Home
-
B
Seller's Agent in 2024
Brian Spangler
BHHS Fox & Roach
-
K
Buyer's Agent in 2024
Kristin Plummer
Crown Homes Real Estate
-
M
Seller's Agent in 2016
Michael McKee
Long & Foster
-
J
Seller Co-Listing Agent in 2016
Julianna Conomon
RE/MAX
-
C
Buyer's Agent in 2016
Charles Hultberg
Long & Foster
Map
Source: Bright MLS
MLS Number: 1002732004
APN: 08-048.20-118
- 102 Roseman Ct
- 350 Quimby Dr
- 17 Mcmechem Ct
- 222 Carlow Dr
- 43 Rankin Rd
- 172 Rockrose Dr
- 203 Meadowood Dr
- 3903 Haley Ct Unit 56
- 3801 Haley Ct Unit 61
- 127 Worral Dr
- 5414 Valley Green Dr Unit D4
- 58 Vansant Rd
- 1905 Capitol Trail
- 3205 Champions Dr
- 5407 Jenmatt Dr
- 400 Smithmill Rd
- 28 Worral Ct
- 207 Creekside Dr Unit 167
- 3239 Brookline Rd
- 5459 Pinehurst Dr
