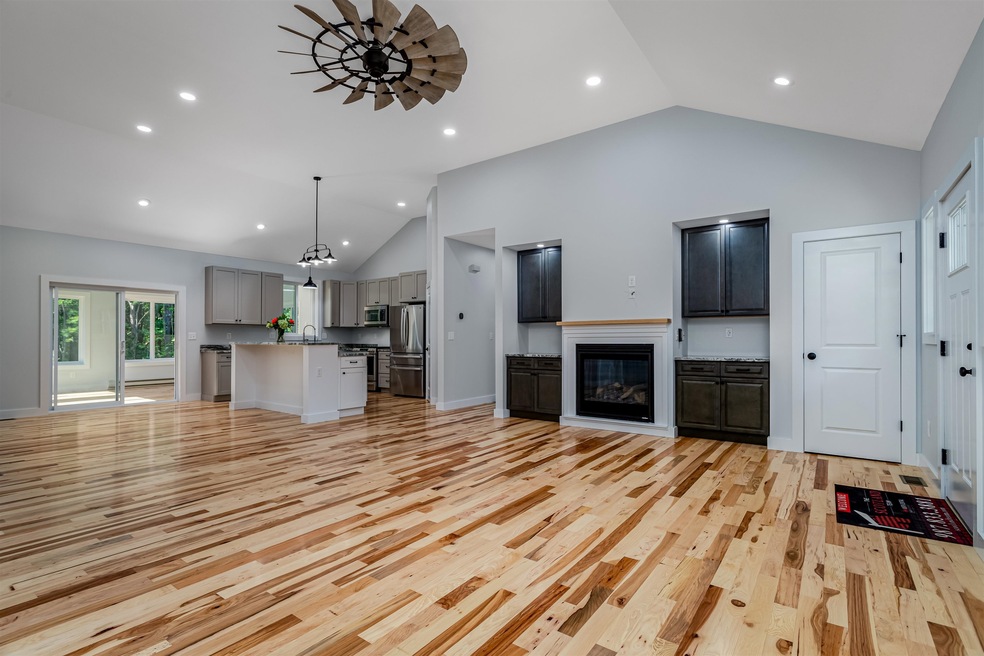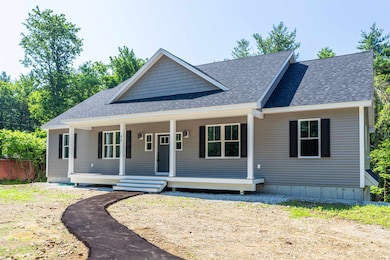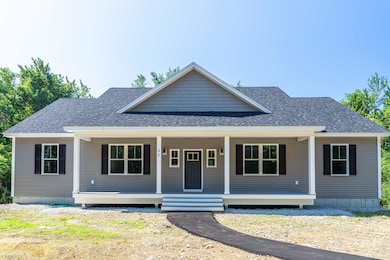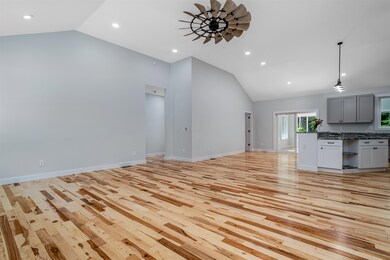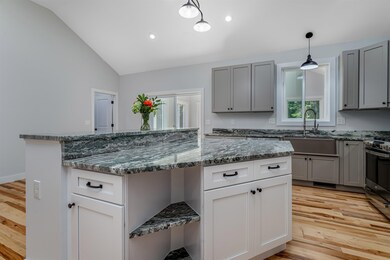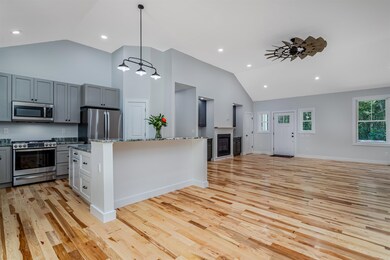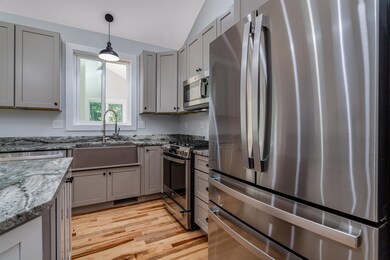
46 High St Stratham, NH 03885
Highlights
- New Construction
- Wooded Lot
- 1-Story Property
- Cooperative Middle School Rated A-
- 3 Car Garage
About This Home
As of April 2025Turn the key, and welcome to your brand new home! Come see this beautiful 3 bedroom, 2 1/2 bath house , all on the main floor. Walk into an open concept livingroom/kitchen out to a gorgeous sunroom overlooking the backyard. The kitchen boasts beautiful granite, plenty of cabinet space, designated pantry and stainless steel appliances. Primary with en suite and upgraded walk in closet, and 2 additional bedrooms with a double vanity bathroom inbetween. Main floor also has a laundry room and office. A 34x24 bonus room off the 3 car garage can be designed to your dreams. This house has it all. Located in beautiful Stratham, convenient to Rtes 101 and 95, close to Portsmouth, beaches and Maine. Come check it out for yourself. This beauty won't last long! Showings begin at Open House 6/29/2024, 11am-1pm Please take shoes off or wear booties when in house to protect floors. Booties supplied.
Last Agent to Sell the Property
Keller Williams Realty North Central Listed on: 06/26/2024

Home Details
Home Type
- Single Family
Est. Annual Taxes
- $5,524
Year Built
- Built in 2024 | New Construction
Lot Details
- 1.16 Acre Lot
- Property fronts a private road
- Lot Sloped Up
- Wooded Lot
- Property is zoned RA
Parking
- 3 Car Garage
Home Design
- Poured Concrete
- Wood Frame Construction
- Shingle Roof
- Vinyl Siding
Interior Spaces
- 1-Story Property
- Stove
Bedrooms and Bathrooms
- 3 Bedrooms
Finished Basement
- Heated Basement
- Walk-Out Basement
- Basement Fills Entire Space Under The House
- Connecting Stairway
- Interior and Exterior Basement Entry
- Basement Storage
- Natural lighting in basement
Utilities
- Underground Utilities
- 200+ Amp Service
- Private Water Source
- Septic Tank
- Septic Design Available
Listing and Financial Details
- Tax Lot 128
Ownership History
Purchase Details
Home Financials for this Owner
Home Financials are based on the most recent Mortgage that was taken out on this home.Purchase Details
Home Financials for this Owner
Home Financials are based on the most recent Mortgage that was taken out on this home.Purchase Details
Home Financials for this Owner
Home Financials are based on the most recent Mortgage that was taken out on this home.Purchase Details
Home Financials for this Owner
Home Financials are based on the most recent Mortgage that was taken out on this home.Similar Homes in the area
Home Values in the Area
Average Home Value in this Area
Purchase History
| Date | Type | Sale Price | Title Company |
|---|---|---|---|
| Deed | $1,050,000 | None Available | |
| Deed | $1,050,000 | None Available | |
| Warranty Deed | $945,000 | None Available | |
| Warranty Deed | $945,000 | None Available | |
| Warranty Deed | $945,000 | None Available | |
| Warranty Deed | $265,000 | None Available | |
| Warranty Deed | $265,000 | None Available | |
| Warranty Deed | $265,000 | None Available | |
| Warranty Deed | $139,000 | -- | |
| Warranty Deed | $139,000 | -- |
Mortgage History
| Date | Status | Loan Amount | Loan Type |
|---|---|---|---|
| Open | $806,500 | Purchase Money Mortgage | |
| Closed | $806,500 | Purchase Money Mortgage | |
| Previous Owner | $945,000 | Purchase Money Mortgage | |
| Previous Owner | $130,000 | Commercial | |
| Previous Owner | $125,100 | Purchase Money Mortgage |
Property History
| Date | Event | Price | Change | Sq Ft Price |
|---|---|---|---|---|
| 04/30/2025 04/30/25 | Sold | $1,050,000 | +2.4% | $332 / Sq Ft |
| 03/24/2025 03/24/25 | Pending | -- | -- | -- |
| 03/18/2025 03/18/25 | For Sale | $1,025,000 | +8.5% | $324 / Sq Ft |
| 08/23/2024 08/23/24 | Sold | $945,000 | -3.1% | $402 / Sq Ft |
| 07/22/2024 07/22/24 | Pending | -- | -- | -- |
| 07/11/2024 07/11/24 | Price Changed | $975,000 | -1.4% | $415 / Sq Ft |
| 06/26/2024 06/26/24 | For Sale | $989,000 | +273.2% | $421 / Sq Ft |
| 07/31/2023 07/31/23 | Sold | $265,000 | +15.2% | $170 / Sq Ft |
| 07/15/2023 07/15/23 | Pending | -- | -- | -- |
| 07/12/2023 07/12/23 | For Sale | $230,000 | -- | $147 / Sq Ft |
Tax History Compared to Growth
Tax History
| Year | Tax Paid | Tax Assessment Tax Assessment Total Assessment is a certain percentage of the fair market value that is determined by local assessors to be the total taxable value of land and additions on the property. | Land | Improvement |
|---|---|---|---|---|
| 2024 | $10,253 | $781,500 | $341,600 | $439,900 |
| 2023 | $5,524 | $264,200 | $175,800 | $88,400 |
| 2022 | $4,943 | $264,200 | $175,800 | $88,400 |
| 2021 | $4,893 | $264,200 | $175,800 | $88,400 |
| 2020 | $5,372 | $264,200 | $175,800 | $88,400 |
| 2019 | $4,922 | $264,200 | $175,800 | $88,400 |
| 2018 | $4,473 | $213,000 | $130,800 | $82,200 |
| 2017 | $4,324 | $213,000 | $130,800 | $82,200 |
| 2016 | $4,922 | $213,000 | $130,800 | $82,200 |
| 2015 | $4,237 | $212,900 | $130,700 | $82,200 |
| 2014 | $4,239 | $212,900 | $130,700 | $82,200 |
| 2013 | $4,294 | $218,500 | $130,700 | $87,800 |
Agents Affiliated with this Home
-
Elizabeth Smith

Seller's Agent in 2025
Elizabeth Smith
Keller Williams Realty Evolution
(978) 302-0824
4 in this area
470 Total Sales
-
Sally Cote

Buyer's Agent in 2025
Sally Cote
Keller Williams Realty Evolution
(508) 783-7567
1 in this area
55 Total Sales
-
Stephen Porter

Seller's Agent in 2024
Stephen Porter
Keller Williams Realty North Central
(603) 860-5434
2 in this area
26 Total Sales
-
Eric Hall

Seller's Agent in 2023
Eric Hall
Red Post Realty
(603) 703-6022
1 in this area
55 Total Sales
-
Ashley Moon
A
Seller Co-Listing Agent in 2023
Ashley Moon
Red Post Realty
(603) 722-0652
1 in this area
18 Total Sales
Map
Source: PrimeMLS
MLS Number: 5002477
APN: STRH-000018-000128
- 44 High St
- 27 High St
- 1 Point of Rocks Terrace
- 00 Lovell Rd
- 21 Lovell Rd
- 60 Alderwood Dr
- 8 Balmoral Dr Unit 8
- 217 Portsmouth Ave
- 13 Dearborn Rd
- 132 Portsmouth Ave
- 2 Trishas Way
- 29 Coastal Way
- 103 Glengarry Dr
- 914 Portsmouth Ave
- 67 Stratham Ln
- 42 College Rd
- Unit 33 Summerwind Place Unit 33
- Unit 26 Summerwind Place Unit 26
- 23 Winding Brook Dr
- 73 Montrose Dr
