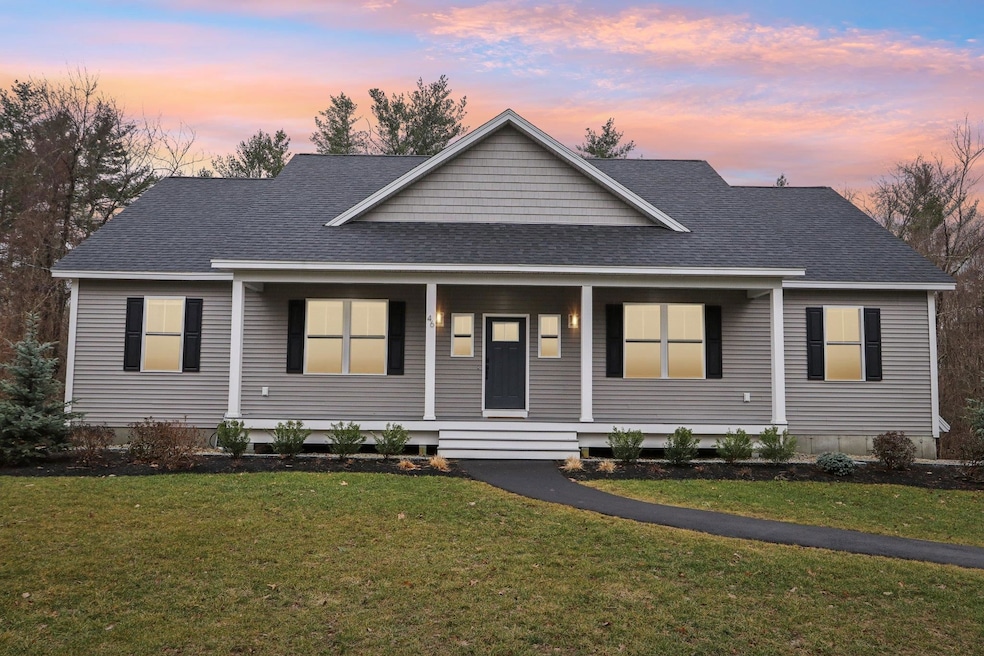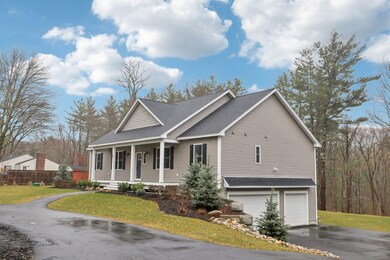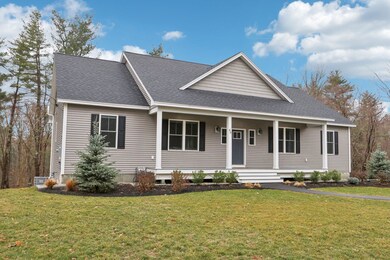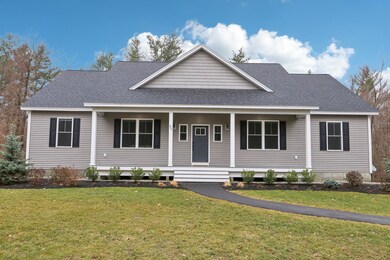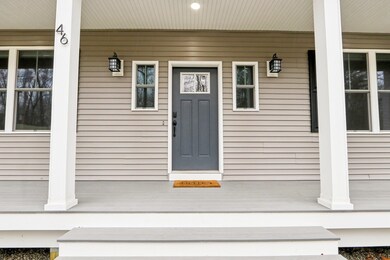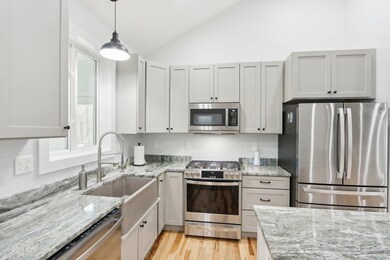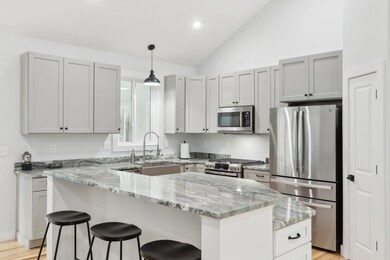
46 High St Stratham, NH 03885
Highlights
- Deck
- Wooded Lot
- Bonus Room
- Cooperative Middle School Rated A-
- Wood Flooring
- Den
About This Home
As of April 2025Better than new! This stunning executive ranch in highly desirable Stratham, NH, offers luxurious one-level living with impeccable design and craftsmanship. Step inside to soaring vaulted ceilings and a striking fireplace flanked by custom built-ins, creating a warm and inviting ambiance. The private primary suite is a true retreat, featuring custom closets and a spa-like bath with high-end finishes. Two additional bedrooms share a stylish Jack & Jill bath, perfect for family or guests. The open-concept chef’s kitchen flows seamlessly into the dining area, leading to a slider that opens to a charming sunroom—ideal for enjoying morning coffee or evening relaxation. The professionally landscaped front yard adds curb appeal, while the spacious backyard offers ample room for outdoor enjoyment. Need extra space? The finished lower-level walkout provides a fantastic bonus area for a home office, gym, or media room. Plus, the three-car garage ensures plenty of storage. Meticulously maintained and truly turnkey—don’t miss this rare opportunity! First showing Saturday 3/22/25
Last Agent to Sell the Property
Keller Williams Realty Evolution License #069163 Listed on: 03/18/2025

Home Details
Home Type
- Single Family
Est. Annual Taxes
- $10,253
Year Built
- Built in 2024
Lot Details
- 1.16 Acre Lot
- Property fronts a private road
- Wooded Lot
- Property is zoned RA
Parking
- 3 Car Garage
- Driveway
- Assigned Parking
Home Design
- Wood Frame Construction
- Shingle Roof
- Vinyl Siding
Interior Spaces
- Property has 1 Level
- Ceiling Fan
- Gas Fireplace
- Blinds
- Living Room
- Den
- Bonus Room
- Wood Flooring
- <<microwave>>
Bedrooms and Bathrooms
- 3 Bedrooms
- En-Suite Primary Bedroom
- En-Suite Bathroom
Laundry
- Laundry Room
- Laundry on main level
- Dryer
- Washer
Finished Basement
- Heated Basement
- Basement Fills Entire Space Under The House
- Interior Basement Entry
Schools
- Stratham Memorial Elementary School
- Cooperative Middle School
- Exeter High School
Utilities
- Central Air
- Underground Utilities
- Private Water Source
- Internet Available
Additional Features
- Accessible Full Bathroom
- Deck
Listing and Financial Details
- Tax Block 128
- Assessor Parcel Number 18
Ownership History
Purchase Details
Home Financials for this Owner
Home Financials are based on the most recent Mortgage that was taken out on this home.Purchase Details
Home Financials for this Owner
Home Financials are based on the most recent Mortgage that was taken out on this home.Purchase Details
Home Financials for this Owner
Home Financials are based on the most recent Mortgage that was taken out on this home.Purchase Details
Home Financials for this Owner
Home Financials are based on the most recent Mortgage that was taken out on this home.Similar Homes in Stratham, NH
Home Values in the Area
Average Home Value in this Area
Purchase History
| Date | Type | Sale Price | Title Company |
|---|---|---|---|
| Deed | $1,050,000 | None Available | |
| Deed | $1,050,000 | None Available | |
| Warranty Deed | $945,000 | None Available | |
| Warranty Deed | $945,000 | None Available | |
| Warranty Deed | $945,000 | None Available | |
| Warranty Deed | $265,000 | None Available | |
| Warranty Deed | $265,000 | None Available | |
| Warranty Deed | $265,000 | None Available | |
| Warranty Deed | $139,000 | -- | |
| Warranty Deed | $139,000 | -- |
Mortgage History
| Date | Status | Loan Amount | Loan Type |
|---|---|---|---|
| Open | $806,500 | Purchase Money Mortgage | |
| Closed | $806,500 | Purchase Money Mortgage | |
| Previous Owner | $945,000 | Purchase Money Mortgage | |
| Previous Owner | $130,000 | Commercial | |
| Previous Owner | $125,100 | Purchase Money Mortgage |
Property History
| Date | Event | Price | Change | Sq Ft Price |
|---|---|---|---|---|
| 04/30/2025 04/30/25 | Sold | $1,050,000 | +2.4% | $332 / Sq Ft |
| 03/24/2025 03/24/25 | Pending | -- | -- | -- |
| 03/18/2025 03/18/25 | For Sale | $1,025,000 | +8.5% | $324 / Sq Ft |
| 08/23/2024 08/23/24 | Sold | $945,000 | -3.1% | $298 / Sq Ft |
| 07/22/2024 07/22/24 | Pending | -- | -- | -- |
| 07/11/2024 07/11/24 | Price Changed | $975,000 | -1.4% | $308 / Sq Ft |
| 06/26/2024 06/26/24 | For Sale | $989,000 | +273.2% | $312 / Sq Ft |
| 07/31/2023 07/31/23 | Sold | $265,000 | +15.2% | $105 / Sq Ft |
| 07/15/2023 07/15/23 | Pending | -- | -- | -- |
| 07/12/2023 07/12/23 | For Sale | $230,000 | -- | $91 / Sq Ft |
Tax History Compared to Growth
Tax History
| Year | Tax Paid | Tax Assessment Tax Assessment Total Assessment is a certain percentage of the fair market value that is determined by local assessors to be the total taxable value of land and additions on the property. | Land | Improvement |
|---|---|---|---|---|
| 2024 | $10,253 | $781,500 | $341,600 | $439,900 |
| 2023 | $5,524 | $264,200 | $175,800 | $88,400 |
| 2022 | $4,943 | $264,200 | $175,800 | $88,400 |
| 2021 | $4,893 | $264,200 | $175,800 | $88,400 |
| 2020 | $5,372 | $264,200 | $175,800 | $88,400 |
| 2019 | $4,922 | $264,200 | $175,800 | $88,400 |
| 2018 | $4,473 | $213,000 | $130,800 | $82,200 |
| 2017 | $4,324 | $213,000 | $130,800 | $82,200 |
| 2016 | $4,922 | $213,000 | $130,800 | $82,200 |
| 2015 | $4,237 | $212,900 | $130,700 | $82,200 |
| 2014 | $4,239 | $212,900 | $130,700 | $82,200 |
| 2013 | $4,294 | $218,500 | $130,700 | $87,800 |
Agents Affiliated with this Home
-
Elizabeth Smith

Seller's Agent in 2025
Elizabeth Smith
Keller Williams Realty Evolution
(978) 302-0824
4 in this area
497 Total Sales
-
Sally Cote

Buyer's Agent in 2025
Sally Cote
Keller Williams Realty Evolution
(508) 783-7567
1 in this area
54 Total Sales
-
Stephen Porter

Seller's Agent in 2024
Stephen Porter
Keller Williams Realty North Central
(603) 860-5434
2 in this area
25 Total Sales
-
Eric Hall

Seller's Agent in 2023
Eric Hall
Red Post Realty
(603) 703-6022
2 in this area
59 Total Sales
-
Ashley Moon
A
Seller Co-Listing Agent in 2023
Ashley Moon
Red Post Realty
(603) 722-0652
1 in this area
18 Total Sales
Map
Source: PrimeMLS
MLS Number: 5032601
APN: STRH-000018-000128
- 44 High St
- 1 Point of Rocks Terrace
- 48 Tansy Ave
- 44 Tansy Ave
- 00 Lovell Rd
- 60 Alderwood Dr
- 2 Chase Ln
- 4 Crestview Terrace
- 13 Willowbrook Ave
- 27 Chisholm Farm Dr
- 132 Portsmouth Ave
- 18 Coastal Way
- 19 Wiggin Way
- 59 Stratham Ln
- 64 Glengarry Dr
- 13 Glengarry Dr
- 7 Glengarry Dr
- 914 Portsmouth Ave
- 67 Stratham Ln
- TBD Dearborn Rd
