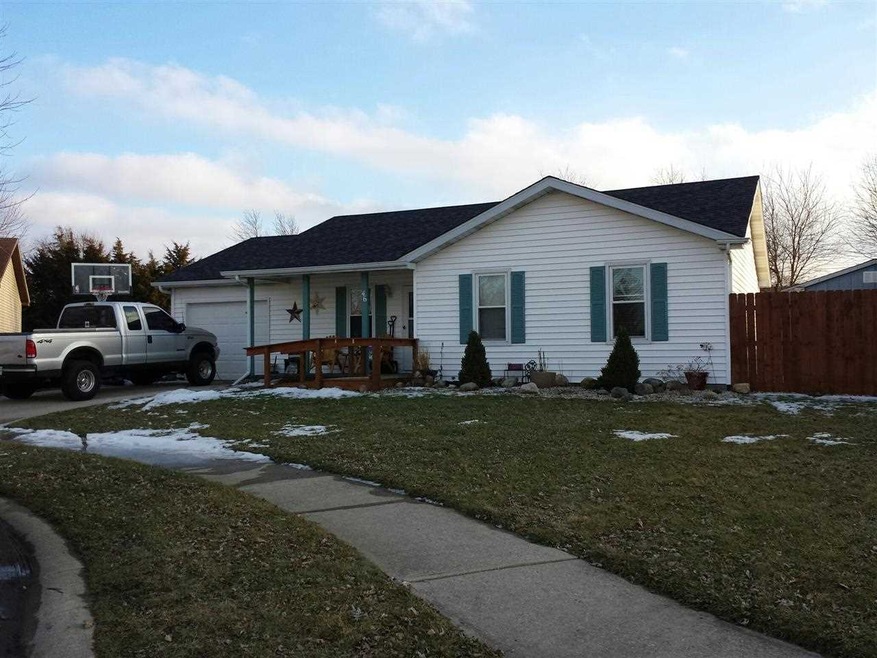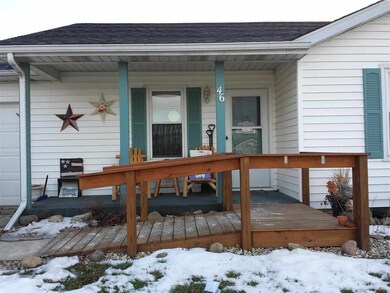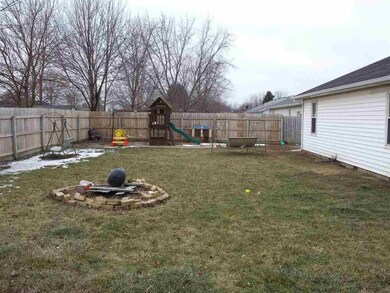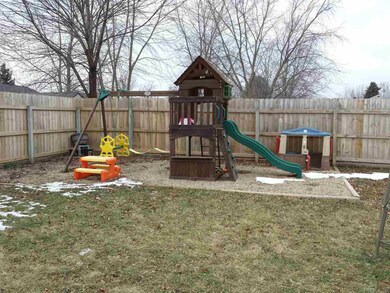
46 Jacks St Gas City, IN 46933
Highlights
- Above Ground Pool
- Covered patio or porch
- 1 Car Attached Garage
- Vaulted Ceiling
- Cul-De-Sac
- Eat-In Kitchen
About This Home
As of July 2025Check out this family friendly three bedroom home in Gas City. This home offers a vaulted ceiling from the living room into the eat-in-kitchen. Updates include new flooring in living room, hallway, and recently updated kitchen which also features a new tiled backsplash. The bathroom has a new sink and counter top. The spacious back yard has a full privacy fence, above ground pool, child's play set, and storage shed. A handicapped ramp into the front door makes this home easily accessible to all.
Last Buyer's Agent
Jim Nicholson
Nicholson Realty 2.0 LLC
Home Details
Home Type
- Single Family
Est. Annual Taxes
- $297
Year Built
- Built in 1985
Lot Details
- 8,276 Sq Ft Lot
- Lot Dimensions are 71 x 115
- Cul-De-Sac
- Privacy Fence
- Wood Fence
- Landscaped
Parking
- 1 Car Attached Garage
- Garage Door Opener
- Driveway
- Off-Street Parking
Home Design
- Shake Roof
- Shingle Roof
- Vinyl Construction Material
Interior Spaces
- 1-Story Property
- Vaulted Ceiling
- Ceiling Fan
- Pull Down Stairs to Attic
- Fire and Smoke Detector
- Washer and Electric Dryer Hookup
Kitchen
- Eat-In Kitchen
- Electric Oven or Range
Flooring
- Carpet
- Laminate
- Vinyl
Bedrooms and Bathrooms
- 3 Bedrooms
- 1 Full Bathroom
Basement
- Sump Pump
- Crawl Space
Outdoor Features
- Above Ground Pool
- Covered patio or porch
Location
- Suburban Location
Schools
- Westview/Northview Elementary School
- R J Basket Middle School
- Mississinewa High School
Utilities
- Window Unit Cooling System
- Radiant Ceiling
- Multiple Phone Lines
- Cable TV Available
Listing and Financial Details
- Assessor Parcel Number 27-07-34-404-132.000-018
Community Details
Overview
- Southeast Plain Subdivision
Recreation
- Community Pool
Ownership History
Purchase Details
Home Financials for this Owner
Home Financials are based on the most recent Mortgage that was taken out on this home.Purchase Details
Home Financials for this Owner
Home Financials are based on the most recent Mortgage that was taken out on this home.Purchase Details
Purchase Details
Similar Homes in the area
Home Values in the Area
Average Home Value in this Area
Purchase History
| Date | Type | Sale Price | Title Company |
|---|---|---|---|
| Warranty Deed | -- | None Available | |
| Warranty Deed | -- | None Available | |
| Contract Of Sale | $67,000 | None Available | |
| Deed | $59,000 | -- |
Mortgage History
| Date | Status | Loan Amount | Loan Type |
|---|---|---|---|
| Open | $63,600 | New Conventional | |
| Previous Owner | $59,000 | Future Advance Clause Open End Mortgage | |
| Closed | $0 | No Value Available |
Property History
| Date | Event | Price | Change | Sq Ft Price |
|---|---|---|---|---|
| 07/14/2025 07/14/25 | Sold | $169,400 | +0.2% | $169 / Sq Ft |
| 06/11/2025 06/11/25 | Pending | -- | -- | -- |
| 06/02/2025 06/02/25 | For Sale | $169,000 | 0.0% | $168 / Sq Ft |
| 05/08/2025 05/08/25 | Pending | -- | -- | -- |
| 03/31/2025 03/31/25 | For Sale | $169,000 | +112.6% | $168 / Sq Ft |
| 08/03/2015 08/03/15 | Sold | $79,500 | -6.4% | $79 / Sq Ft |
| 07/01/2015 07/01/15 | Pending | -- | -- | -- |
| 01/26/2015 01/26/15 | For Sale | $84,900 | -- | $84 / Sq Ft |
Tax History Compared to Growth
Tax History
| Year | Tax Paid | Tax Assessment Tax Assessment Total Assessment is a certain percentage of the fair market value that is determined by local assessors to be the total taxable value of land and additions on the property. | Land | Improvement |
|---|---|---|---|---|
| 2024 | $1,052 | $120,900 | $17,200 | $103,700 |
| 2023 | $928 | $112,800 | $17,200 | $95,600 |
| 2022 | $797 | $98,100 | $15,000 | $83,100 |
| 2021 | $673 | $89,500 | $15,000 | $74,500 |
| 2020 | $571 | $85,200 | $15,000 | $70,200 |
| 2019 | $537 | $83,400 | $15,000 | $68,400 |
| 2018 | $455 | $80,400 | $15,000 | $65,400 |
| 2017 | $449 | $80,600 | $15,000 | $65,600 |
| 2016 | $424 | $80,600 | $15,000 | $65,600 |
| 2014 | $70 | $73,900 | $15,000 | $58,900 |
| 2013 | $70 | $72,500 | $15,000 | $57,500 |
Agents Affiliated with this Home
-
Taylor Licht

Seller's Agent in 2025
Taylor Licht
RE/MAX
1 in this area
63 Total Sales
-
Peter Khosla

Buyer's Agent in 2025
Peter Khosla
Peter Khosla, Inc
(219) 405-7896
93 Total Sales
-
Gail Ford

Seller's Agent in 2015
Gail Ford
J Meyer Real Estate Services, Inc
(765) 661-0559
1 in this area
32 Total Sales
-
J
Buyer's Agent in 2015
Jim Nicholson
Nicholson Realty 2.0 LLC
Map
Source: Indiana Regional MLS
MLS Number: 201503312
APN: 27-07-34-404-132.000-018
- 614 E South B St
- 523 E South D St
- 961 Virgil Dr
- 416 E South D St
- 416 E South C St
- 68 Cobblestone Blvd
- 66 Cobblestone Blvd
- 1207 Trace Ave
- 1205 Trace Ave
- 316 E South C St
- 313 E South B St
- 906 E North St E
- 219 E South A St
- 4450 Farmington Rd
- 0 County Road 425 S
- 107 E South F St
- 0 E Farmington Tract 3
- 107 W South B St
- 102 E Main St
- 115 W North C St






