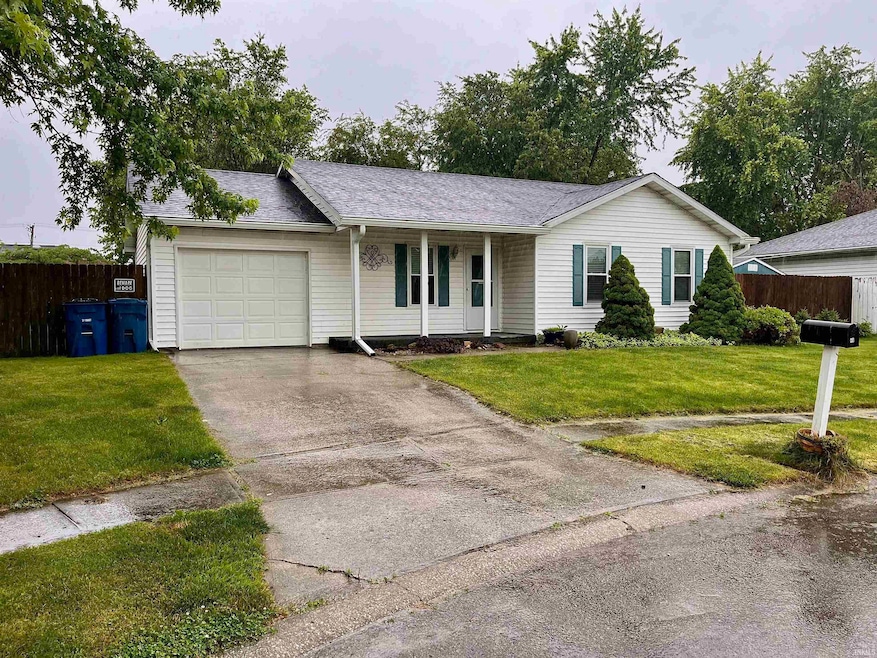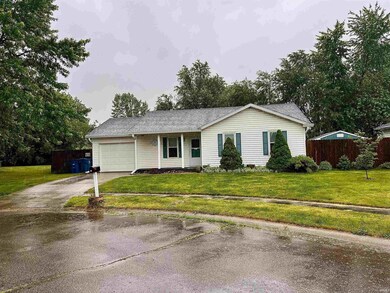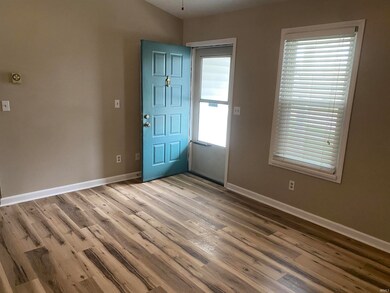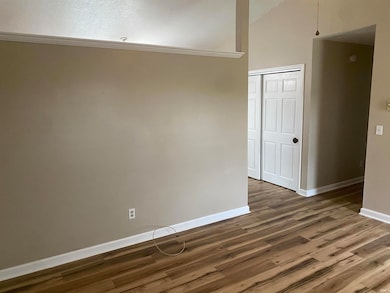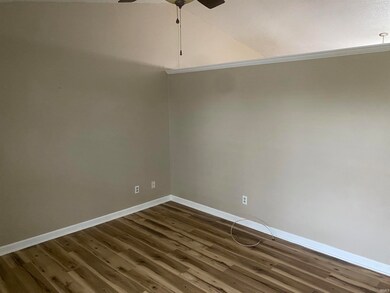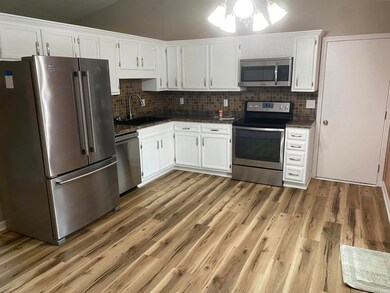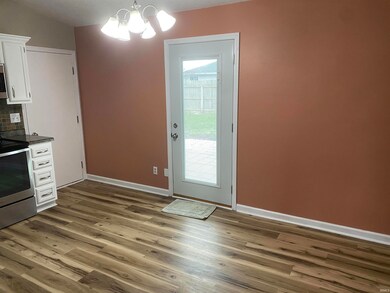
46 Jacks St Gas City, IN 46933
Highlights
- Ranch Style House
- Cul-De-Sac
- 1 Car Attached Garage
About This Home
As of July 2025Back on the market at no fault to the sellers or condition of the home! Welcome to a beautifully updated 3 bedroom, 1 bathroom home just on the outskirts of Gas City. As you step into the front room you'll find nicely redone flooring, and large vaulted ceilings! Just on the other side of a half wall is a spacious kitchen with recently redone and customized cabinets, a new fridge with a 10 year warranty, and an updated dishwasher as well. If you travel to the rear of the home you'll find 3 nicely sized bedrooms with dual tone walls and a recently renovated bathroom with a gorgeously updated shower recently completed by LJ Stone in the last year. As you travel out the back door you will find a large spacious back yard featuring a large paver patio, nicely maintain landscaping, a stocked koi pond, 3 large raised garden beds one already planted with strawberries to enjoy all through the summer, and a nicely sized storage shed to the side of the home. This is a truly beautiful home the seller was expecting never to leave so the seller also had the attic re-insulated last year and the current cost for all utilities is close to $150 year round making it very affordable!
Last Agent to Sell the Property
RE/MAX Complete Brokerage Phone: 765-729-5865 Listed on: 03/31/2025

Home Details
Home Type
- Single Family
Est. Annual Taxes
- $928
Year Built
- Built in 1985
Lot Details
- 8,276 Sq Ft Lot
- Lot Dimensions are 71x115
- Cul-De-Sac
Parking
- 1 Car Attached Garage
- Off-Street Parking
Home Design
- 1,005 Sq Ft Home
- Ranch Style House
- Vinyl Construction Material
Bedrooms and Bathrooms
- 3 Bedrooms
- 1 Full Bathroom
Basement
- Block Basement Construction
- Crawl Space
Schools
- Westview/Northview Elementary School
- R J Basket Middle School
- Mississinewa High School
Utilities
- Radiant Heating System
Community Details
- Southeast Plain Subdivision
Listing and Financial Details
- Assessor Parcel Number 27-07-34-404-132.000-018
Ownership History
Purchase Details
Home Financials for this Owner
Home Financials are based on the most recent Mortgage that was taken out on this home.Purchase Details
Home Financials for this Owner
Home Financials are based on the most recent Mortgage that was taken out on this home.Purchase Details
Purchase Details
Similar Homes in the area
Home Values in the Area
Average Home Value in this Area
Purchase History
| Date | Type | Sale Price | Title Company |
|---|---|---|---|
| Warranty Deed | -- | None Available | |
| Warranty Deed | -- | None Available | |
| Contract Of Sale | $67,000 | None Available | |
| Deed | $59,000 | -- |
Mortgage History
| Date | Status | Loan Amount | Loan Type |
|---|---|---|---|
| Open | $63,600 | New Conventional | |
| Previous Owner | $59,000 | Future Advance Clause Open End Mortgage | |
| Closed | $0 | No Value Available |
Property History
| Date | Event | Price | Change | Sq Ft Price |
|---|---|---|---|---|
| 07/14/2025 07/14/25 | Sold | $169,400 | +0.2% | $169 / Sq Ft |
| 06/11/2025 06/11/25 | Pending | -- | -- | -- |
| 06/02/2025 06/02/25 | For Sale | $169,000 | 0.0% | $168 / Sq Ft |
| 05/08/2025 05/08/25 | Pending | -- | -- | -- |
| 03/31/2025 03/31/25 | For Sale | $169,000 | +112.6% | $168 / Sq Ft |
| 08/03/2015 08/03/15 | Sold | $79,500 | -6.4% | $79 / Sq Ft |
| 07/01/2015 07/01/15 | Pending | -- | -- | -- |
| 01/26/2015 01/26/15 | For Sale | $84,900 | -- | $84 / Sq Ft |
Tax History Compared to Growth
Tax History
| Year | Tax Paid | Tax Assessment Tax Assessment Total Assessment is a certain percentage of the fair market value that is determined by local assessors to be the total taxable value of land and additions on the property. | Land | Improvement |
|---|---|---|---|---|
| 2024 | $1,052 | $120,900 | $17,200 | $103,700 |
| 2023 | $928 | $112,800 | $17,200 | $95,600 |
| 2022 | $797 | $98,100 | $15,000 | $83,100 |
| 2021 | $673 | $89,500 | $15,000 | $74,500 |
| 2020 | $571 | $85,200 | $15,000 | $70,200 |
| 2019 | $537 | $83,400 | $15,000 | $68,400 |
| 2018 | $455 | $80,400 | $15,000 | $65,400 |
| 2017 | $449 | $80,600 | $15,000 | $65,600 |
| 2016 | $424 | $80,600 | $15,000 | $65,600 |
| 2014 | $70 | $73,900 | $15,000 | $58,900 |
| 2013 | $70 | $72,500 | $15,000 | $57,500 |
Agents Affiliated with this Home
-
Taylor Licht

Seller's Agent in 2025
Taylor Licht
RE/MAX
1 in this area
63 Total Sales
-
Peter Khosla

Buyer's Agent in 2025
Peter Khosla
Peter Khosla, Inc
(219) 405-7896
1 in this area
94 Total Sales
-
Gail Ford

Seller's Agent in 2015
Gail Ford
J Meyer Real Estate Services, Inc
(765) 661-0559
1 in this area
32 Total Sales
-
J
Buyer's Agent in 2015
Jim Nicholson
Nicholson Realty 2.0 LLC
Map
Source: Indiana Regional MLS
MLS Number: 202510596
APN: 27-07-34-404-132.000-018
- 614 E South B St
- 523 E South D St
- 961 Virgil Dr
- 416 E South D St
- 416 E South C St
- 68 Cobblestone Blvd
- 66 Cobblestone Blvd
- 1207 Trace Ave
- 1205 Trace Ave
- 316 E South C St
- 313 E South B St
- 906 E North St E
- 219 E South A St
- 4450 Farmington Rd
- 0 County Road 425 S
- 107 E South F St
- 0 E Farmington Tract 3
- 107 W South B St
- 102 E Main St
- 115 W North C St
