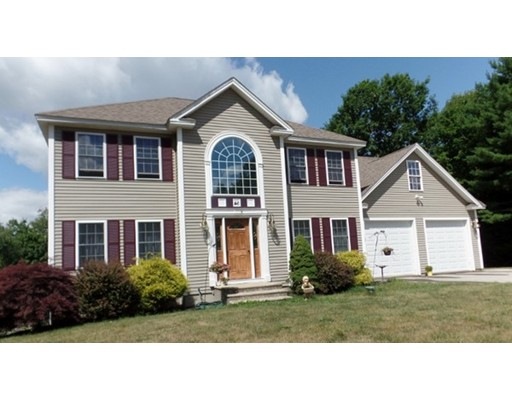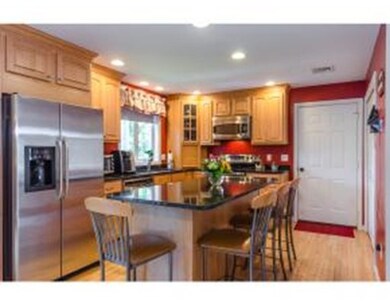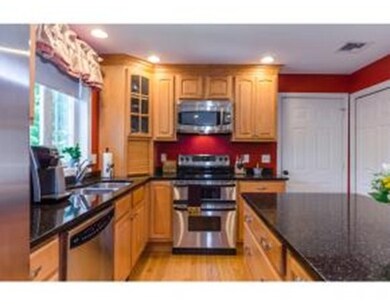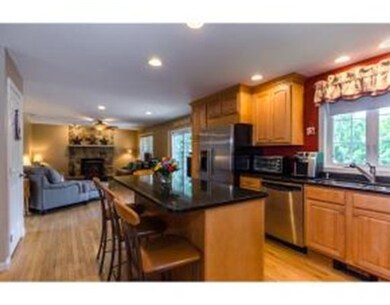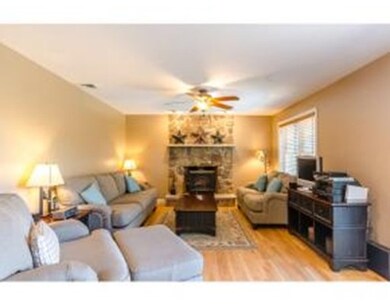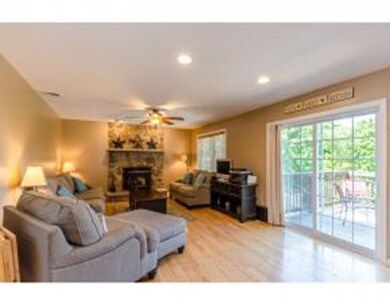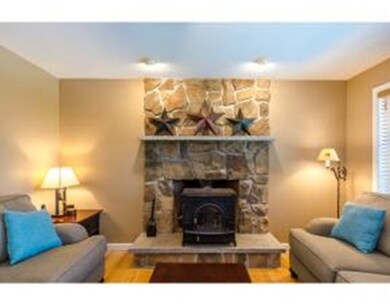
46 Jericho Rd Rindge, NH 03461
About This Home
As of September 2016Updated 3 bedroom, 2.5 bath home. You will love the granite kitchen counters, stainless steel appliances, hardwood floors throughout the main level, the spacious bedrooms, and the huge bonus room. Need to cool off this hot summer? Enjoy the AC inside or go for a dip in the in-ground pool out back. Thinking of winter? The floor-to-ceiling stone fireplace with wood stove insert will warm your heart and the jetted tub will relax your body. All this plus a master suite with walk-in closet and huge bonus room that can be made into 4th bedroom, craft room, etc. Other amenities include: central vacuum; ceiling fan in Living Room; wood deck; large patio; shed; gardens; and wired for generator. Your new home in quiet Town Pines is protected by wooded common land, and it is only minutes to shopping and routes 119 and 202. Seller will give $ 3,000 allowance for refinishing hardwood floors, replacing broken window, etc.
Last Agent to Sell the Property
Stephen Russo
Berkshire Hathaway HomeServices Verani Realty Listed on: 06/22/2016

Last Buyer's Agent
Carrie Cyr
Keller Williams Realty-Merrimack

Home Details
Home Type
- Single Family
Est. Annual Taxes
- $8,719
Year Built
- 2003
Utilities
- Private Sewer
Ownership History
Purchase Details
Home Financials for this Owner
Home Financials are based on the most recent Mortgage that was taken out on this home.Purchase Details
Home Financials for this Owner
Home Financials are based on the most recent Mortgage that was taken out on this home.Purchase Details
Similar Homes in Rindge, NH
Home Values in the Area
Average Home Value in this Area
Purchase History
| Date | Type | Sale Price | Title Company |
|---|---|---|---|
| Warranty Deed | $272,533 | -- | |
| Warranty Deed | $264,000 | -- | |
| Deed | $294,800 | -- |
Mortgage History
| Date | Status | Loan Amount | Loan Type |
|---|---|---|---|
| Open | $206,929 | VA | |
| Previous Owner | $255,930 | New Conventional | |
| Previous Owner | $334,400 | Stand Alone Refi Refinance Of Original Loan | |
| Previous Owner | $21,500 | Unknown | |
| Previous Owner | $353,500 | Unknown |
Property History
| Date | Event | Price | Change | Sq Ft Price |
|---|---|---|---|---|
| 09/30/2016 09/30/16 | Sold | $272,500 | -3.7% | $122 / Sq Ft |
| 08/10/2016 08/10/16 | Pending | -- | -- | -- |
| 06/22/2016 06/22/16 | For Sale | $283,000 | +7.2% | $127 / Sq Ft |
| 06/02/2015 06/02/15 | Sold | $264,000 | -7.4% | $115 / Sq Ft |
| 03/20/2015 03/20/15 | Pending | -- | -- | -- |
| 09/03/2014 09/03/14 | For Sale | $285,000 | -- | $124 / Sq Ft |
Tax History Compared to Growth
Tax History
| Year | Tax Paid | Tax Assessment Tax Assessment Total Assessment is a certain percentage of the fair market value that is determined by local assessors to be the total taxable value of land and additions on the property. | Land | Improvement |
|---|---|---|---|---|
| 2024 | $8,719 | $344,500 | $58,800 | $285,700 |
| 2023 | $8,689 | $347,000 | $58,800 | $288,200 |
| 2022 | $7,991 | $347,000 | $58,800 | $288,200 |
| 2021 | $7,860 | $347,000 | $58,800 | $288,200 |
| 2020 | $7,790 | $347,000 | $58,800 | $288,200 |
| 2019 | $7,517 | $270,800 | $45,800 | $225,000 |
| 2018 | $7,447 | $270,800 | $45,800 | $225,000 |
| 2017 | $7,363 | $270,800 | $45,800 | $225,000 |
| 2016 | $7,558 | $270,800 | $45,800 | $225,000 |
| 2015 | $7,553 | $270,800 | $45,800 | $225,000 |
| 2014 | $8,275 | $317,900 | $98,800 | $219,100 |
| 2013 | $7,704 | $302,600 | $98,800 | $203,800 |
Agents Affiliated with this Home
-
S
Seller's Agent in 2016
Stephen Russo
Berkshire Hathaway HomeServices Verani Realty
-
C
Buyer's Agent in 2016
Carrie Cyr
Keller Williams Realty-Merrimack
-
Steven J. Mayo

Seller's Agent in 2015
Steven J. Mayo
Keller Williams Gateway Realty
(603) 391-7373
79 Total Sales
-
T
Buyer's Agent in 2015
Tonya Albee
Group ONE Realty, Inc.
Map
Source: MLS Property Information Network (MLS PIN)
MLS Number: 72027291
APN: RIND-000006-000054-000001-000020
