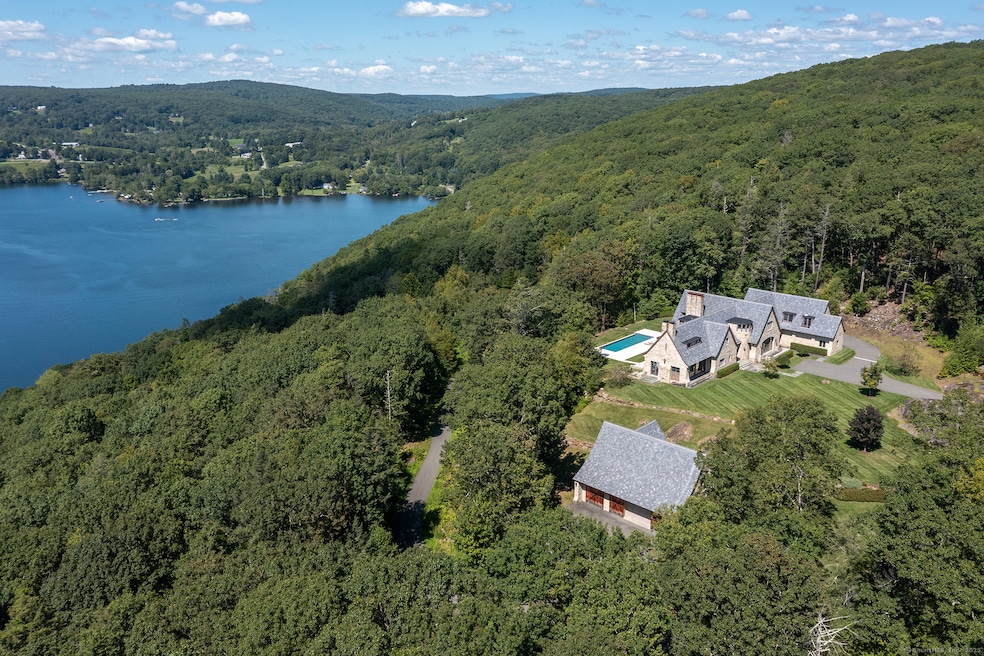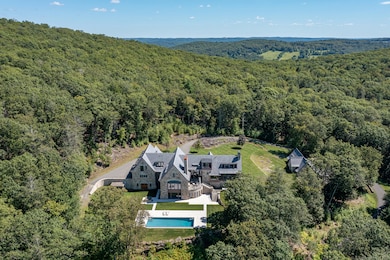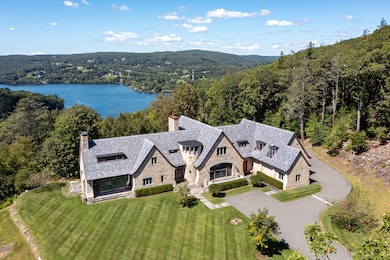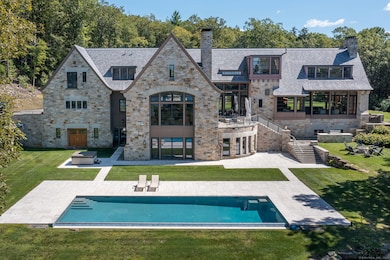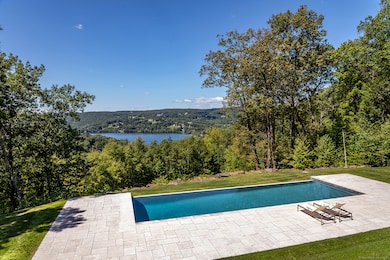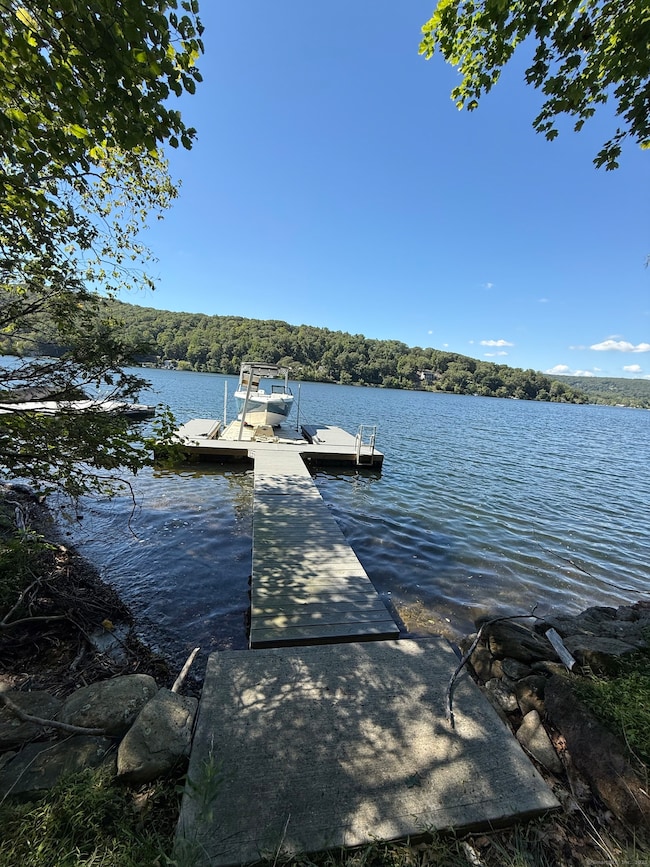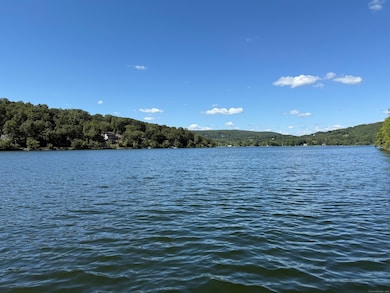46 June Rd New Preston Marble Dale, CT 06777
Estimated payment $45,686/month
Highlights
- Wine Cellar
- Heated Infinity Pool
- Waterfront
- Shepaug Valley School Rated A-
- Sub-Zero Refrigerator
- 31.19 Acre Lot
About This Home
Unparalleled custom-built modern estate on 30+/- acres with jaw dropping views overlooking Lake Waramaug with 100' of lake frontage & dock. 5 bedrooms, 5 full & 2 half bathrooms. Dramatic double-height entrance Foyer with floating staircase & French doors to stone patio with outdoor fireplace overlooking the lake. Double height Living Room with towering view over the lake, floor to ceiling stone fireplace and French doors out to the patio. Dining Room with coffered ceiling. Library/Office with built-in desk and French doors to a patio. Secondary Office encased by windows, facing the lake. Eat-in Chef's Kitchen with coffered ceiling, center island and butler's pantry. Adjacent Family Room with woodburning fireplace and French doors. Primary bedroom suite with full bath, two walk-in closets and home Office. 2 guest Bedrooms en suite and 2 guest Bedrooms with shared bath. Elevator. Walls of glass. Exquisite hardwood floors. Home Theater. Golf simulator. 1,000 bottle Wine cellar. Billiard room with wet Bar. Gym. Music room. 4-5 car attached garage with electric chargers. Infinity pool with limestone terrace. Hot tub. Outdoor Kitchen. Geo-thermal heating/cooling. Mahogany windows & doors. Backup generator. Irrigation system. Outdoor firepit. Separate 2-bedroom guest house. Large Barn. Gated entrance. Private. Abuts Land Trust with hiking trails. Close to New Preston Village. Must see!
Home Details
Home Type
- Single Family
Est. Annual Taxes
- $42,579
Year Built
- Built in 2010
Lot Details
- 31.19 Acre Lot
- Waterfront
- Property is zoned R-3
Parking
- 5 Car Garage
Home Design
- Modern Architecture
- Tudor Architecture
- Gable Roof Shape
- Stone Foundation
- Stone Frame
- Frame Construction
- Stone Siding
- Stone
Interior Spaces
- 5 Fireplaces
- Mud Room
- Entrance Foyer
- Wine Cellar
- Workshop
- Home Gym
- Partially Finished Basement
- Basement Fills Entire Space Under The House
Kitchen
- Built-In Oven
- Gas Cooktop
- Range Hood
- Sub-Zero Refrigerator
- Dishwasher
- Wine Cooler
Bedrooms and Bathrooms
- 5 Bedrooms
Laundry
- Laundry on main level
- Dryer
- Washer
Home Security
- Home Security System
- Smart Lights or Controls
- Smart Thermostat
Pool
- Heated Infinity Pool
- Gunite Pool
Utilities
- Central Air
- Hot Water Heating System
- Geothermal Heating and Cooling
- Private Company Owned Well
- Hot Water Circulator
Additional Features
- Energy-Efficient Lighting
- Property is near a golf course
Community Details
- Electric Vehicle Charging Station
- Music or Sound Studio
Listing and Financial Details
- Assessor Parcel Number 2140742
Map
Home Values in the Area
Average Home Value in this Area
Property History
| Date | Event | Price | List to Sale | Price per Sq Ft | Prior Sale |
|---|---|---|---|---|---|
| 08/29/2025 08/29/25 | For Sale | $7,995,000 | +42.8% | $886 / Sq Ft | |
| 04/27/2022 04/27/22 | Sold | $5,600,000 | -6.6% | $509 / Sq Ft | View Prior Sale |
| 01/31/2022 01/31/22 | Pending | -- | -- | -- | |
| 08/03/2021 08/03/21 | Price Changed | $5,995,000 | -11.2% | $545 / Sq Ft | |
| 09/23/2020 09/23/20 | For Sale | $6,750,000 | -- | $614 / Sq Ft |
Source: SmartMLS
MLS Number: 24121482
APN: WASH M:0010 B:0007 L:05&11&15
- 387 Lake Rd
- 31 June Rd
- 1 N Shore Rd
- 198 Tinker Hill Rd
- 96 Kinney Hill Rd
- 226 Tinker Hill Rd
- 0 Curtiss Rd
- 18 Arrow Point Rd
- 132 Curtiss Rd
- 147 Litchfield Turnpike
- 149 Litchfield Turnpike
- 25 Mountain Lake Rd
- 54 Scofield Hill Rd
- 93 Quarry Ridge Rd Unit 93
- 35 Quarry Ridge Rd Unit 35
- 29 Quarry Ridge Rd
- 0 Mountain Lake Rd
- 163 Lake Rd
- 217 Sawyer Hill Rd
- 337 Romford Rd
- 25 Sandstrom Rd
- 38 Strawberry Ridge
- 61 Curtiss Rd
- 170 Rabbit Hill Rd
- 321 W Shore Rd
- 84 Gunn Hill Rd
- 231 Romford Rd
- 2 Valley Rd
- 47 Calhoun St
- 45 Calhoun St
- 23 Cook St
- 187 Old Mount Tom Rd
- 127 Blackville Rd
- 3 Burnett Rd
- 110 Shearer Rd
- 61 Old Litchfield Rd
- 75 Green Hill Rd
- 51 Senff Rd
- 10 Sunny Ridge Rd
- 123 Looking Glass Hill Rd
