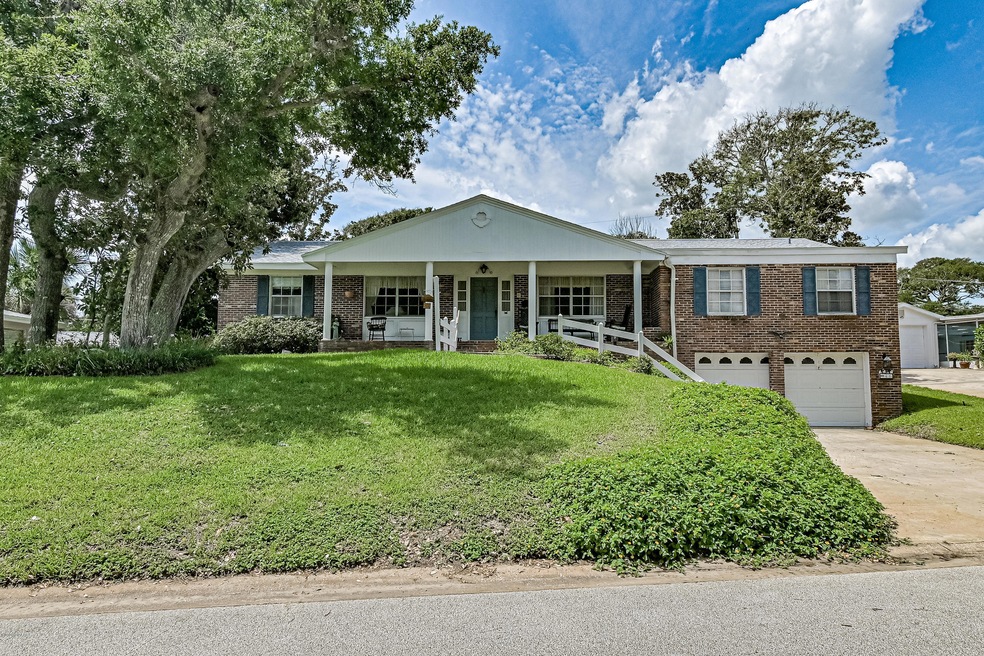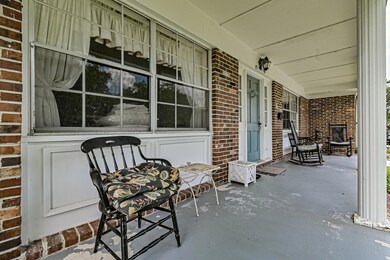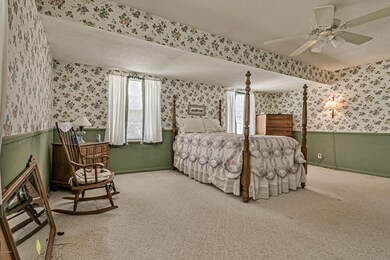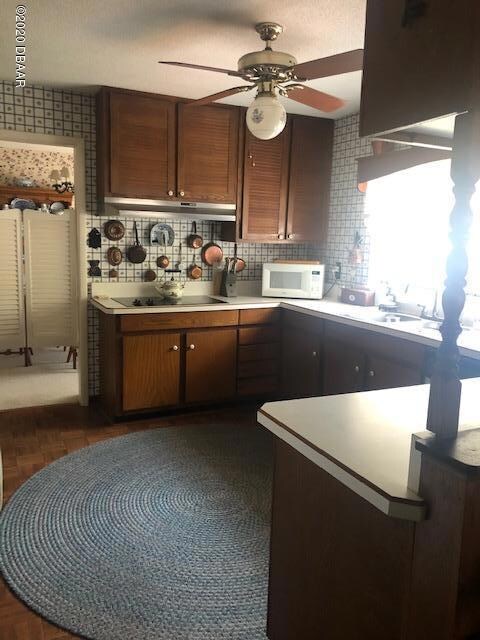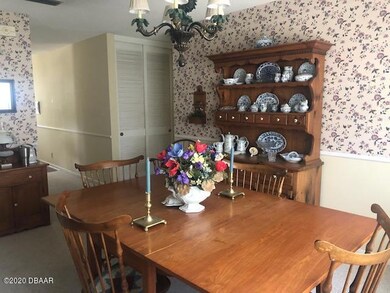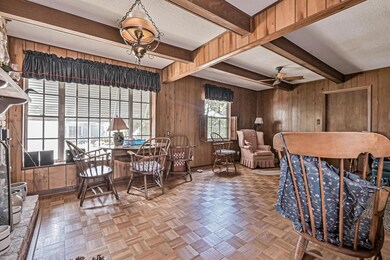
46 Kathy Dr Ormond Beach, FL 32176
Ormond By The Sea NeighborhoodHighlights
- Deck
- No HOA
- Fireplace
- Wood Flooring
- Separate Outdoor Workshop
- Front Porch
About This Home
As of March 2025You will be delighted with the pleasing ocean breezes on your front porch while you sip your morning coffee! Or, a quick walk down the street to the beach! This spacious brick home sits high on a dune & has lots of space! 4 Bedroom split plan, split level home, oversized 2 garage, workshop & storage on main level, living area, kitchen and bedrooms upstairs! New architectural shingled roof 2018, new A/C 2019! Enjoy entertaining in the 14x19 living room! Formal dining room, eat-in kitchen opens to 19x19 family room with brick fireplace & built-in bookshelves! Master bedroom 19x14 with 2 walk-in closets! Master bath has walk-in shower! Spacious guest bedrooms with original hardwood floors! Guest bath has double sinks in vanity! Walk-in cedar closet, lots of storage! 14x10 Red brick patio in back with brick path leading to additional patio! Gardens full of blooming flowers! Well, pump & sprinkler system. 7 minute walk to the beach, 5 minute drive to Publix, banks & shops! Original owner had home custom built with lots of special touches! Make your appointment today to preview this solid spacious home near the beach... ready for your special decorating touches!
Last Agent to Sell the Property
Betsey Lindley
RE/MAX Signature License #3105695 Listed on: 06/22/2020
Home Details
Home Type
- Single Family
Est. Annual Taxes
- $1,062
Year Built
- Built in 1966
Lot Details
- 7,405 Sq Ft Lot
- Lot Dimensions are 84x90
- North Facing Home
Parking
- 2 Car Garage
Home Design
- Brick or Stone Mason
- Shingle Roof
Interior Spaces
- 2,471 Sq Ft Home
- 2-Story Property
- Fireplace
- Family Room
- Living Room
- Dining Room
- Utility Room
Kitchen
- Gas Cooktop
- Dishwasher
Flooring
- Wood
- Carpet
Bedrooms and Bathrooms
- 4 Bedrooms
- Split Bedroom Floorplan
- 2 Full Bathrooms
Outdoor Features
- Deck
- Patio
- Separate Outdoor Workshop
- Front Porch
Utilities
- Central Heating and Cooling System
- Septic Tank
Community Details
- No Home Owners Association
- Breakers Subdivision
Listing and Financial Details
- Homestead Exemption
- Assessor Parcel Number 3227-09-00-0430
Ownership History
Purchase Details
Home Financials for this Owner
Home Financials are based on the most recent Mortgage that was taken out on this home.Purchase Details
Home Financials for this Owner
Home Financials are based on the most recent Mortgage that was taken out on this home.Similar Homes in Ormond Beach, FL
Home Values in the Area
Average Home Value in this Area
Purchase History
| Date | Type | Sale Price | Title Company |
|---|---|---|---|
| Warranty Deed | $436,000 | Daytona Blue Ocean Title | |
| Warranty Deed | $436,000 | Daytona Blue Ocean Title | |
| Warranty Deed | $297,000 | Attorney |
Mortgage History
| Date | Status | Loan Amount | Loan Type |
|---|---|---|---|
| Previous Owner | $286,000 | New Conventional |
Property History
| Date | Event | Price | Change | Sq Ft Price |
|---|---|---|---|---|
| 03/07/2025 03/07/25 | Sold | $436,000 | -2.9% | $176 / Sq Ft |
| 02/16/2025 02/16/25 | Pending | -- | -- | -- |
| 01/30/2025 01/30/25 | Price Changed | $449,000 | -0.2% | $182 / Sq Ft |
| 01/07/2025 01/07/25 | Price Changed | $450,000 | -5.1% | $182 / Sq Ft |
| 11/14/2024 11/14/24 | Price Changed | $474,000 | -2.2% | $192 / Sq Ft |
| 11/07/2024 11/07/24 | For Sale | $484,900 | +63.3% | $196 / Sq Ft |
| 08/14/2020 08/14/20 | Sold | $297,000 | 0.0% | $120 / Sq Ft |
| 07/24/2020 07/24/20 | Pending | -- | -- | -- |
| 06/22/2020 06/22/20 | For Sale | $297,000 | -- | $120 / Sq Ft |
Tax History Compared to Growth
Tax History
| Year | Tax Paid | Tax Assessment Tax Assessment Total Assessment is a certain percentage of the fair market value that is determined by local assessors to be the total taxable value of land and additions on the property. | Land | Improvement |
|---|---|---|---|---|
| 2025 | $4,387 | $282,369 | -- | -- |
| 2024 | $4,387 | $274,412 | -- | -- |
| 2023 | $4,387 | $266,420 | $0 | $0 |
| 2022 | $4,304 | $258,660 | $0 | $0 |
| 2021 | $4,426 | $251,126 | $0 | $0 |
| 2020 | $1,117 | $136,544 | $0 | $0 |
| 2019 | $1,062 | $133,474 | $0 | $0 |
| 2018 | $1,054 | $130,985 | $0 | $0 |
| 2017 | $1,033 | $128,291 | $0 | $0 |
| 2016 | $1,057 | $125,652 | $0 | $0 |
| 2015 | $1,099 | $124,779 | $0 | $0 |
| 2014 | $1,103 | $123,789 | $0 | $0 |
Agents Affiliated with this Home
-
Chelsea French

Seller's Agent in 2025
Chelsea French
Keller Williams Realty Atlantic Partners St Augustine
(386) 566-6531
7 in this area
62 Total Sales
-
Amy Beals

Buyer's Agent in 2025
Amy Beals
Realty Pros Assured
(386) 852-1400
19 in this area
79 Total Sales
-
B
Seller's Agent in 2020
Betsey Lindley
RE/MAX Signature
-
Matt Gomes
M
Buyer's Agent in 2020
Matt Gomes
Miller Real Estate and Assoc.
(386) 864-1806
12 in this area
30 Total Sales
Map
Source: Daytona Beach Area Association of REALTORS®
MLS Number: 1072474
APN: 3227-09-00-0430
- 35 Kathy Dr
- 34 Kathy Dr Unit 1
- 45 Ocean Crest Dr
- 30 Longfellow Cir
- 28 Spanish Waters Dr
- 2253 John Anderson Dr
- 44 Sunset Blvd
- 2260 John Anderson Dr
- 16 Tipperary Ln
- 23 Marden Dr Unit 51
- 23 Marden Dr
- 53 Marden Dr
- 21 Sunset Blvd
- 15 Longfellow Cir
- 18 Buckingham Dr
- 45 Marden Dr
- 7 Marden Dr
- 3 Marden Dr
- 39 Sandra Dr
- 18 Silk Oaks Dr
