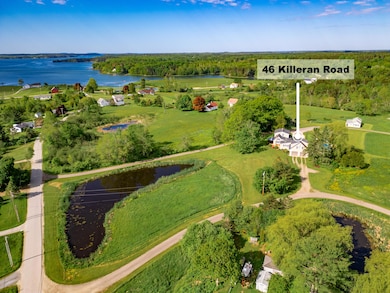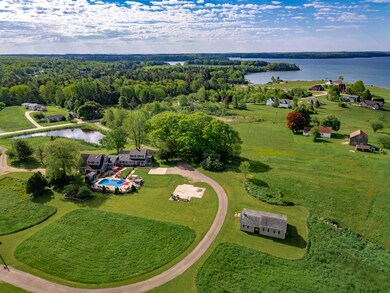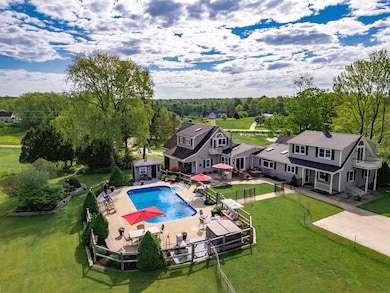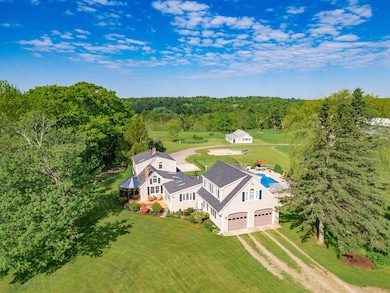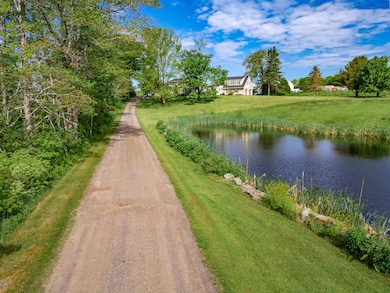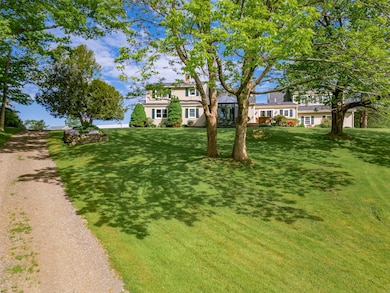46 Killeran Ln Cushing, ME 04563
Estimated payment $4,890/month
Highlights
- Water Views
- Barn
- 5 Acre Lot
- Nearby Water Access
- In Ground Pool
- Cape Cod Architecture
About This Home
What happens when you cross an 1800s antique Cape with the skill and precision of a master marine craftsman? The result is nothing short of remarkable.Welcome to 46 Killeran, where period details—long hidden under paint or time—have been brought back to life with meticulous restoration. Step inside and you'll see hand-hewn peg-and-beam ceilings, once concealed, now proudly exposed as a tribute to the craftsmen who built this home over 200 years ago. Beneath the historic beauty lies the modern comfort you'd expect in a home of today.Offering true single-level living, this residence features 4 bedrooms, 2.5 bathrooms, and a large finished bonus room above the oversized two-car garage—perfect as a second primary suite, in-law or nanny quarters, or a completely separate income-producing season or year-round apartment. Over the past 26 years, the current owners have painstakingly renovated, expanded, and preserved the home, striking a perfect balance between old-world charm and modern convenience. In 2006, they added the two-story wing, which includes the sun-filled kitchen and spacious garage.One of the home's most captivating spaces is the solarium/conservatory, where you can sip your morning coffee, read a favorite book, watch ducks glide across your private pond, or simply nap on a lazy Sunday afternoon.The thoughtful layout provides private retreats for guests, while open common areas make gathering for meals and entertaining effortless. In the summer, enjoy the comfort of AC heat pumps inside or step outside into your private oasis with multiple decks, a large stone patio, a shimmering in-ground pool, and an adjacent hot tub.For equestrian enthusiasts, a horse barn with power and water sits at the property's edge. Every detail has been considered for year-round durability, including newer mechanicals.From the restored beams to the carefully crafted stonework, the pride of ownership here is undeniable. At 46 Killeran, nothing has been left undone.
Home Details
Home Type
- Single Family
Est. Annual Taxes
- $9,287
Year Built
- Built in 1820
Lot Details
- 5 Acre Lot
- Dirt Road
- Street terminates at a dead end
- Fenced
- Landscaped
- Open Lot
- Sloped Lot
- Wooded Lot
- Property is zoned Rural
Parking
- 2 Car Direct Access Garage
- Heated Garage
- Automatic Garage Door Opener
- Gravel Driveway
Property Views
- Water
- Scenic Vista
Home Design
- Cape Cod Architecture
- New Englander Architecture
- Farmhouse Style Home
- Concrete Foundation
- Stone Foundation
- Wood Frame Construction
- Shingle Roof
- Clap Board Siding
- Concrete Perimeter Foundation
- Clapboard
Interior Spaces
- 3,376 Sq Ft Home
- 1 Fireplace
- Mud Room
- Family Room
- Living Room
- Dining Room
- Sun or Florida Room
- Home Gym
Kitchen
- Built-In Oven
- Cooktop
- Microwave
- Dishwasher
- Granite Countertops
Flooring
- Wood
- Carpet
- Tile
Bedrooms and Bathrooms
- 4 Bedrooms
- Main Floor Bedroom
- Primary bedroom located on second floor
- En-Suite Primary Bedroom
- Walk-In Closet
- Bathtub
- Shower Only
Laundry
- Laundry Room
- Laundry on main level
- Dryer
- Washer
Basement
- Basement Fills Entire Space Under The House
- Interior Basement Entry
- Sump Pump
Pool
- In Ground Pool
- Spa
Outdoor Features
- Nearby Water Access
- Deck
- Patio
- Shed
- Outbuilding
- Enclosed Glass Porch
Farming
- Barn
- Farm
Utilities
- Cooling Available
- Zoned Heating
- Heating System Uses Oil
- Heat Pump System
- Baseboard Heating
- Hot Water Heating System
- Generator Hookup
- Power Generator
- Well
- Septic System
Listing and Financial Details
- Tax Lot 28
- Assessor Parcel Number CUSH-000015-000000-000028
Community Details
Overview
- No Home Owners Association
- Near Conservation Area
Amenities
- Community Storage Space
Map
Home Values in the Area
Average Home Value in this Area
Tax History
| Year | Tax Paid | Tax Assessment Tax Assessment Total Assessment is a certain percentage of the fair market value that is determined by local assessors to be the total taxable value of land and additions on the property. | Land | Improvement |
|---|---|---|---|---|
| 2024 | $11,726 | $1,090,750 | $90,480 | $1,000,270 |
| 2023 | $9,287 | $580,440 | $95,820 | $484,620 |
| 2022 | $8,997 | $580,440 | $95,820 | $484,620 |
| 2021 | $9,055 | $580,440 | $95,820 | $484,620 |
| 2020 | $9,113 | $580,440 | $95,820 | $484,620 |
| 2019 | $214 | $580,440 | $95,820 | $484,620 |
| 2018 | $7,952 | $580,440 | $95,820 | $484,620 |
| 2017 | $2,501 | $580,440 | $95,820 | $484,620 |
| 2016 | $2,298 | $582,030 | $95,820 | $486,210 |
| 2015 | $7,159 | $582,030 | $95,820 | $486,210 |
| 2014 | $6,577 | $582,030 | $95,820 | $486,210 |
Property History
| Date | Event | Price | List to Sale | Price per Sq Ft |
|---|---|---|---|---|
| 07/31/2025 07/31/25 | For Sale | $795,000 | -- | $235 / Sq Ft |
Source: Maine Listings
MLS Number: 1632629
APN: CUSH-000015-000000-000028
- 207 Pleasant Point Rd
- 317 Cross Rd
- Map 7 Lot 8-1 Cushing Road Eastside
- Map 7 Lot 8-1 Cushing Road Westside
- 8 Cushing Rd
- 16 Swan Ln
- 33 Rocking Horse Ln
- 43 Tamarack Ln
- 253 Hathorne Point Rd
- 422 Wallston Rd
- 56 Raccoon Ln
- Map 6 Lot 3
- 95 Cushing Rd
- 576 Pleasant Point Rd
- M217 L074 Kallio Cove Rd
- 394 Hathorne Point Rd
- 76 Donahue Dr
- 142 Clark Island Rd
- 360 Cushing Rd
- 47 Teel Cove Rd
- 7 Gilchrest St Place Unit 6
- 7 Gilchrest St Place Unit 9
- 11 Knott St
- 25 Spruce St
- 4 Bayview Square Unit Upstairs Apartment
- 63 Church St Unit B
- 12 Free St
- 236 Ocean Point Rd
- 54 Main St
- 64 Main St
- 64 Main St
- 14 Atlantic Ave
- 42 Lord Rd
- 38 Townsend Ave
- 38 Townsend Ave
- 38 Townsend Ave
- 9 Woodduck Ln Unit 2
- 23 Condon Point Rd Unit Barn

