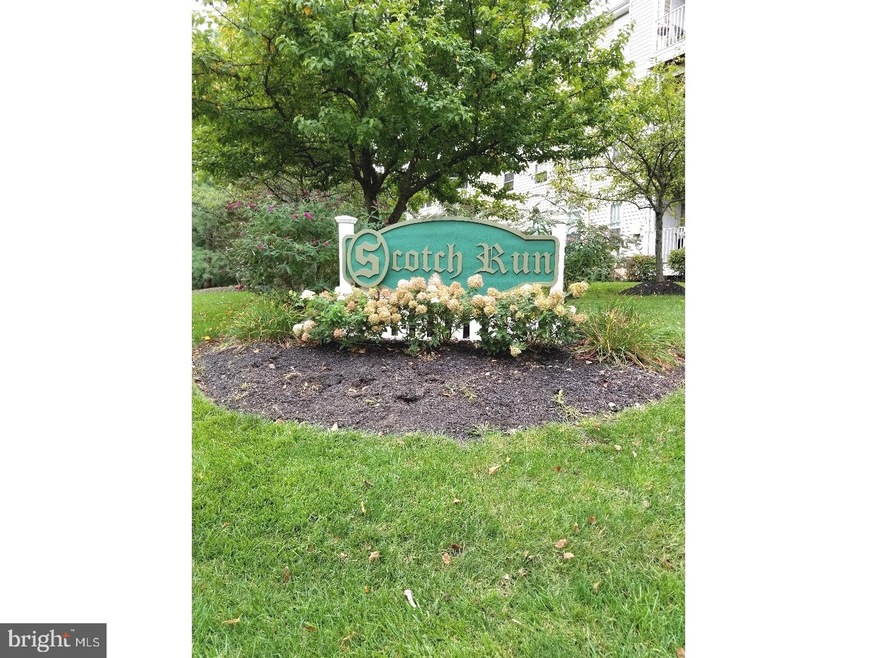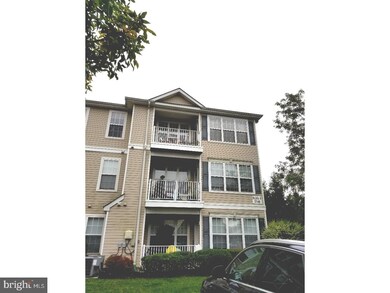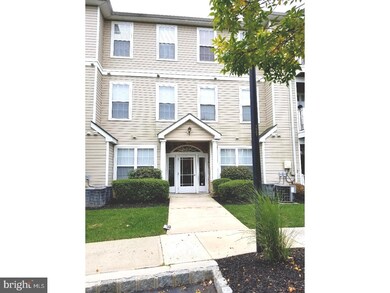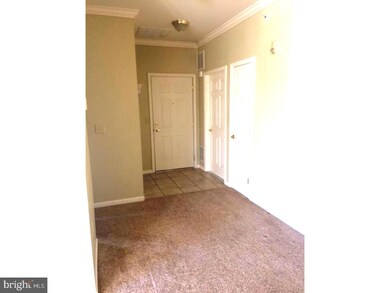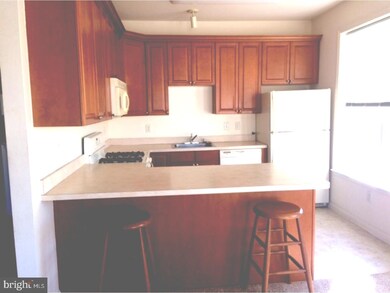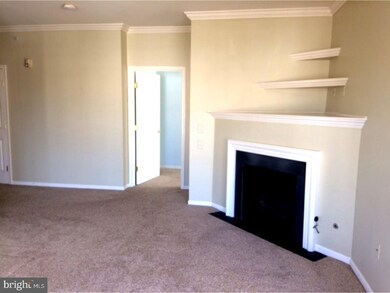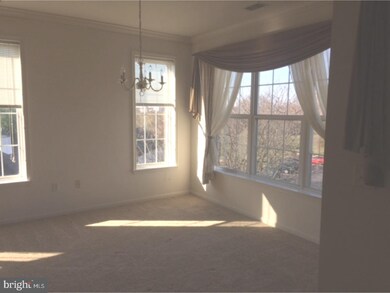
46 Kyle Way Unit 433 Ewing, NJ 08628
Ewing NeighborhoodHighlights
- 1 Fireplace
- Balcony
- Laundry Room
- Breakfast Area or Nook
- Living Room
- En-Suite Primary Bedroom
About This Home
As of May 2022Luxury 3rd floor penthouse in desirable Scotch Run. Open concept floor plan, featuring kitchen with breakfast bar, dining roon with views of the countryside. Living room with fireplace and new carpeting. Light and airy with balcony and a storage closet. Large bedrooms with plenty of closet space. Neutral tones throughout. Laundry located in unit for your convenience and new furnace. On-site gym available. Convenient location near major roads, airport and Capital Health Medical Center. Also, near shopping cneters, restaurants and Washington Crossing Park.
Property Details
Home Type
- Condominium
Est. Annual Taxes
- $5,589
Year Built
- Built in 2003
HOA Fees
- $212 Monthly HOA Fees
Parking
- Parking Lot
Home Design
- Pitched Roof
- Vinyl Siding
Interior Spaces
- 1,310 Sq Ft Home
- Property has 3 Levels
- Ceiling Fan
- 1 Fireplace
- Family Room
- Living Room
- Dining Room
Kitchen
- Breakfast Area or Nook
- Self-Cleaning Oven
- Built-In Range
- Dishwasher
Bedrooms and Bathrooms
- 2 Bedrooms
- En-Suite Primary Bedroom
- En-Suite Bathroom
- 2 Full Bathrooms
Laundry
- Laundry Room
- Laundry on main level
Schools
- Wl Antheil Elementary School
- Gilmore J Fisher Middle School
- Ewing High School
Utilities
- Central Air
- Heating System Uses Gas
- Baseboard Heating
- Natural Gas Water Heater
- Cable TV Available
Additional Features
- Balcony
- Property is in good condition
Listing and Financial Details
- Tax Lot 00002 01-C0433
- Assessor Parcel Number 02-00365-00002 01-C0433
Community Details
Overview
- Scotch Run Subdivision, Princeton Floorplan
Pet Policy
- Pets allowed on a case-by-case basis
Map
Similar Home in Ewing, NJ
Home Values in the Area
Average Home Value in this Area
Property History
| Date | Event | Price | Change | Sq Ft Price |
|---|---|---|---|---|
| 05/23/2022 05/23/22 | Sold | $247,200 | +17.8% | $191 / Sq Ft |
| 03/30/2022 03/30/22 | Pending | -- | -- | -- |
| 03/21/2022 03/21/22 | For Sale | $209,900 | +27.2% | $163 / Sq Ft |
| 06/30/2018 06/30/18 | Sold | $165,000 | -3.7% | $126 / Sq Ft |
| 04/20/2018 04/20/18 | Pending | -- | -- | -- |
| 04/04/2018 04/04/18 | For Sale | $171,300 | -- | $131 / Sq Ft |
Source: Bright MLS
MLS Number: 1000339676
APN: 02 00365-0000-00002-0001-C0433
- 28 Kyle Way
- 17 Acton Ave
- 1341 Lower Ferry Rd
- 614 Masterson Ct
- 34 Chelmsford Ct
- 525 Masterson Ct
- 121 Masterson Ct Unit 121
- 326 Masterson Ct
- 17 van Duyn Dr
- 1063 1063 Terrace Blvd
- 495 Silvia St
- 837 Timberlake Dr
- 1075 Fireside Ave
- 459 Silvia St
- 9 Sabrina Dr
- 116 Beacon Ave
- 1028 Timberlake Dr Unit 1028
- 349 Silvia St
- 39 Stratford Ave
- 489 Grand Ave
