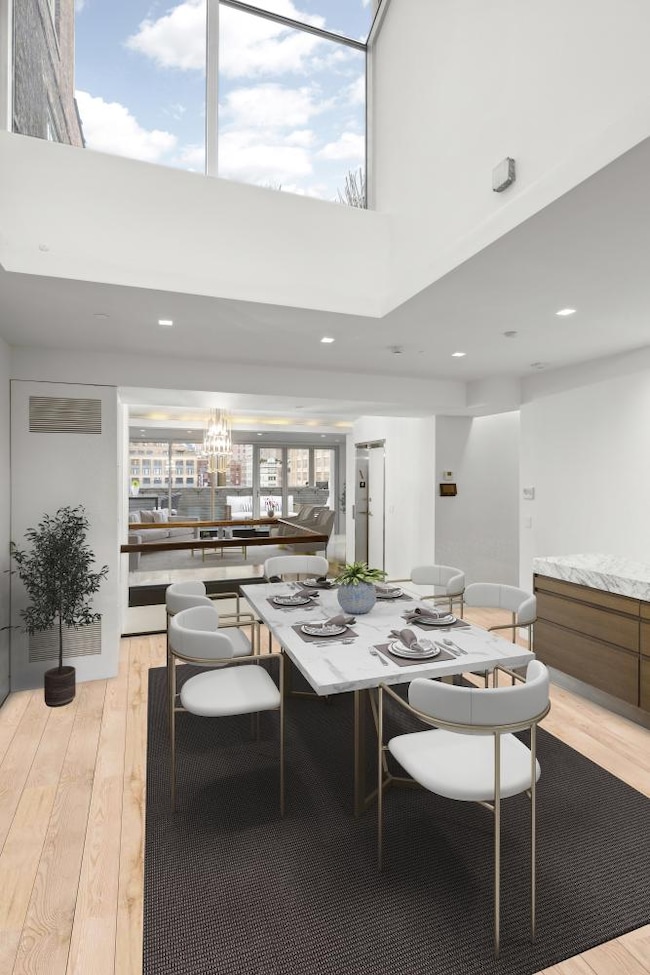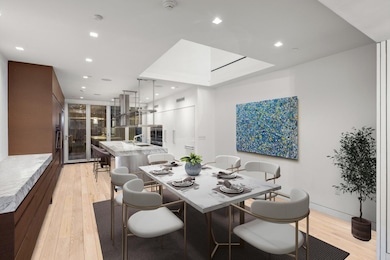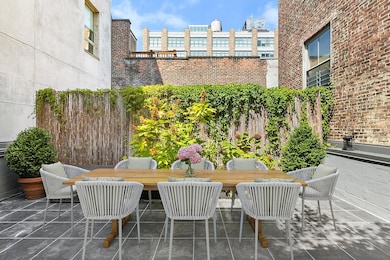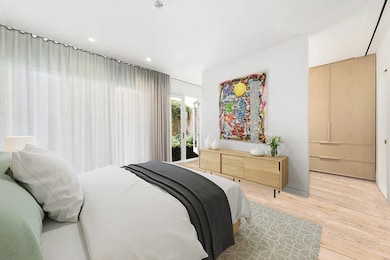46 Laight St Unit 4 New York, NY 10013
Tribeca NeighborhoodEstimated payment $51,926/month
Highlights
- City View
- 3-minute walk to Canal Street (1,2 Line)
- Garage
- P.S. 234 Independence School Rated A
- Balcony
- 2-minute walk to Albert Capsouto Park
About This Home
Perched at the top of a boutique luxury development overlooking downtown Manhattan and Tribeca's Historic District, the Penthouse at Laight House is a 3,730-square-foot triplex featuring 3 oversized bedrooms, 3.5 meticulously renovated bathrooms, and 1,284 square feet of outdoor spaces spanning multiple terraces and a landscaped roof deck.
The first level of the home welcomes you into an oversized 23-foot-wide living space soaked in natural southern light beaming in from the floor-to-ceiling folding glass NanoWall system that opens onto the south-facing terrace to create a seamless indoor-outdoor flow. The living room leads you through a skylit dining space into a pristine chef's kitchen adorned with an eat-in island, bold marble slab countertops, custom cabinetry, a built-in pantry, and a suite of integrated high-end appliances including double ovens, a wine fridge, and vented six-burner gas range. A second north-facing folding glass NanoWall off the chef's kitchen allows for endless natural light and makes way for a tranquil terrace, perfect for al fresco dining. A dedicated powder room completes the first level of the home.
As you descend to the second level, you are greeted with an expansive den with natural light beaming in from the skylight and a trio of bedrooms, each with their own character and charm. The primary suite sits on the northern wing of the level and features a private balcony, a custom walk-in closet, windowed dressing with additional built-in storage, and a spa-like en-suite with radiant heated floors, a double vanity, a water closet, a walk-in steam shower, and a freestanding soaking tub. The second and third bedrooms receive vibrant southern light and have ample closet space, a shared Juliet balcony, and full en-suite bathrooms.
Ascending from the living room, the upper level of the home comes complete with a windowed home office with its own reach-in closets and direct access to the landscaped roof deck overlooking downtown Manhattan, the Freedom Tower, and Tribeca's Historic District. The home has six-zone central heating and cooling and hydronic radiant heated hardwood floors throughout. Savant and Lutron smart home systems allow you to control every aspect of the home with ease.
The Penthouse is approximately 3,730 square feet with an additional 383 square foot 1-bedroom, 1-bathroom guest suite located in the garden level for a total of 4,113 square feet. A large storage room complete with floor-to-ceiling storage racks is included with the unit.
Laight House is a converted late-19th-century condominium ideally located on cobblestoned Laight Street within Tribeca's Historic District. 46 Laight Street has a fitness center, private storage, an upgraded 24-hour Carson virtual doorman system, and a package room with cold storage. Residents enjoy close proximity to exciting restaurants, bars, cafes, and shops. The Hudson River Greenway, SoHo, Nolita, and Greenwich Village are a few blocks away. Accessible subway lines include the 1, A, C, and E. Pets are welcome.
Note: The floors have been rendered to reflect a white oak hardwood finish. Furniture & artwork is available for purchase at an additional cost. Seller financing available - contact for details.
Property Details
Home Type
- Condominium
Est. Annual Taxes
- $47,571
HOA Fees
- $3,189 Monthly HOA Fees
Parking
- Garage
Home Design
- Entry on the 4th floor
Interior Spaces
- 4,113 Sq Ft Home
- City Views
Bedrooms and Bathrooms
- 4 Bedrooms
Laundry
- Laundry in unit
- Washer Dryer Allowed
- Washer Hookup
Additional Features
- Balcony
- No Cooling
Community Details
- 3 Units
- Tribeca Subdivision
- 6-Story Property
Listing and Financial Details
- Legal Lot and Block 1504 / 00220
Map
Home Values in the Area
Average Home Value in this Area
Tax History
| Year | Tax Paid | Tax Assessment Tax Assessment Total Assessment is a certain percentage of the fair market value that is determined by local assessors to be the total taxable value of land and additions on the property. | Land | Improvement |
|---|---|---|---|---|
| 2025 | $47,571 | $383,960 | $23,106 | $360,854 |
| 2024 | $47,571 | $380,510 | $75,927 | $353,032 |
| 2023 | $35,872 | $354,455 | $30,715 | $323,740 |
| 2022 | $34,396 | $949,229 | $75,927 | $873,302 |
| 2021 | $38,705 | $759,348 | $75,927 | $683,421 |
| 2020 | $30,393 | $737,287 | $75,927 | $661,360 |
| 2019 | $36,915 | $614,355 | $75,927 | $538,428 |
| 2018 | $34,679 | $272,658 | $40,437 | $232,221 |
| 2017 | $33,339 | $262,122 | $45,185 | $216,937 |
| 2016 | $31,290 | $242,707 | $34,368 | $208,339 |
| 2015 | $19,301 | $215,861 | $27,459 | $188,402 |
| 2014 | $19,301 | $213,928 | $21,770 | $192,158 |
Property History
| Date | Event | Price | List to Sale | Price per Sq Ft |
|---|---|---|---|---|
| 08/15/2024 08/15/24 | For Sale | $8,495,000 | 0.0% | $2,065 / Sq Ft |
| 06/22/2020 06/22/20 | Rented | -- | -- | -- |
| 05/23/2020 05/23/20 | Under Contract | -- | -- | -- |
| 05/11/2020 05/11/20 | For Rent | $11,750 | -9.6% | -- |
| 07/06/2015 07/06/15 | Rented | -- | -- | -- |
| 06/06/2015 06/06/15 | Under Contract | -- | -- | -- |
| 03/13/2015 03/13/15 | For Rent | $13,000 | -- | -- |
Purchase History
| Date | Type | Sale Price | Title Company |
|---|---|---|---|
| Deed | -- | -- | |
| Deed | $2,888,650 | -- |
Mortgage History
| Date | Status | Loan Amount | Loan Type |
|---|---|---|---|
| Previous Owner | $1,717,625 | Purchase Money Mortgage |
Source: Real Estate Board of New York (REBNY)
MLS Number: RLS11000793
APN: 0220-1504
- 44 Laight St Unit 6C
- 169 Hudson St Unit 1-D
- 165 Hudson St Unit 3B
- 165 Hudson St Unit PHA
- 161 Hudson St Unit 2A
- 161 Hudson St Unit 4B
- 28 Laight St Unit 3B
- 28 Laight St Unit 6AB
- 52 Laight St Unit 2
- 33 Vestry St Unit 6
- 415 Washington St Unit 5A
- 181 Hudson St Unit 2B
- 39 Vestry St Unit PHA
- 415 Greenwich St Unit PH-A
- 443 Greenwich St Unit PH-D
- 16 Desbrosses St Unit PHS
- 55 Vestry St Unit THA
- 125 Watts St Unit 1
- 1 York St Unit 4F
- 1 York St Unit 5B
- 169 Hudson St Unit 6S
- 79 Laight St Unit 5H
- 565 Broome St Unit N16A
- 565 Broome St Unit S7B
- 565 Broome St Unit N-5B
- 15 Renwick St Unit PH2
- 228 W Broadway
- 471 Washington St Unit 4B
- 525 Broome St Unit 5
- 59 Grand St
- 15 Leonard St Unit PH
- 90 Hudson St Unit 16E
- 505 Greenwich St Unit 7G
- 505 Greenwich St Unit 8AW
- 366 W Broadway
- 366 W Broadway Unit PH12B
- 1 Harrison St Unit PH
- 57 Thompson St Unit 4E
- 57 Thompson St Unit FL1-ID1799
- 324 Spring St Unit 3E







