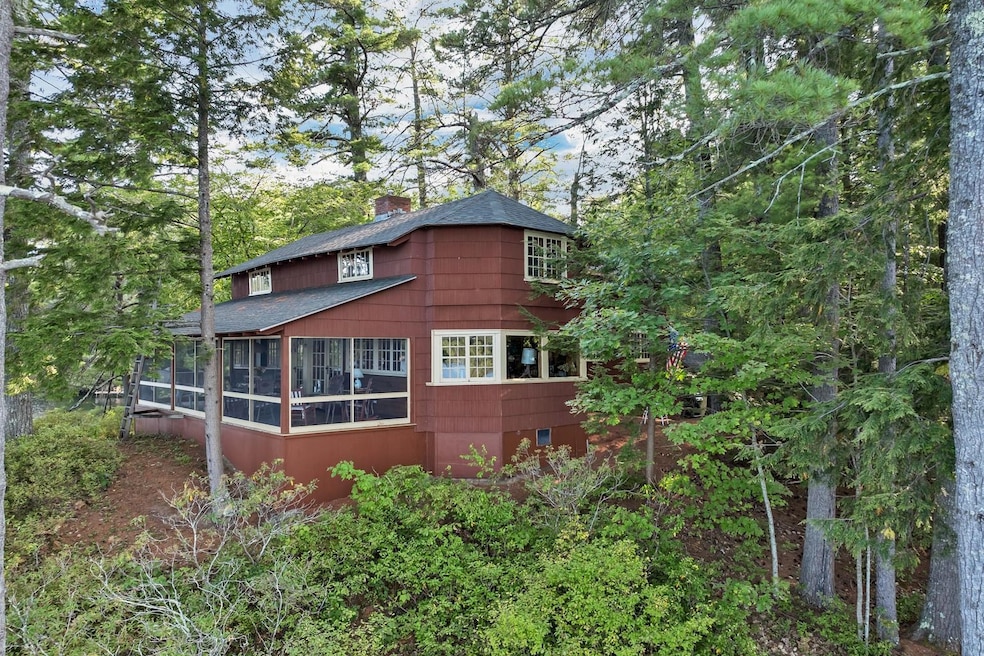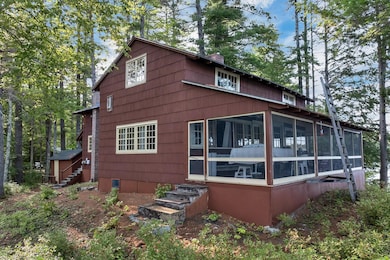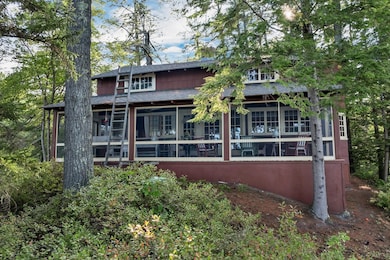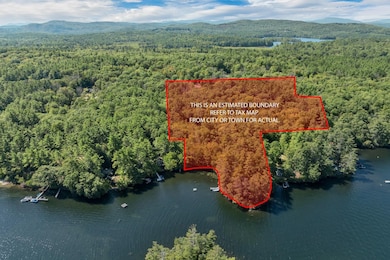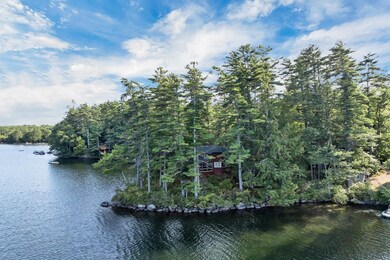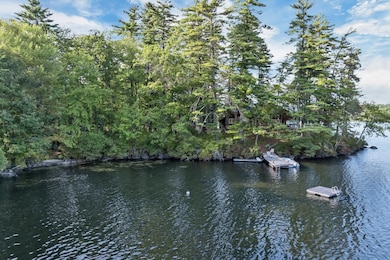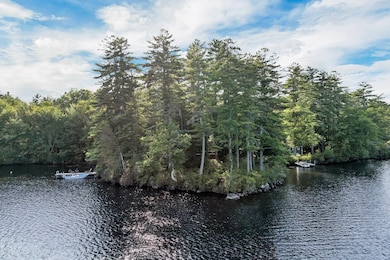46 Laurel Island Ln Holderness, NH 03245
Estimated payment $28,018/month
Highlights
- Lake Front
- Private Dock
- Boat Slip
- Holderness Central School Rated A
- Nearby Water Access
- 12.89 Acre Lot
About This Home
Formerly known as “Sam Merrill’s Point,” this extraordinary property has been cherished and carefully preserved through generations. Towering pines rise like sentinels along the shoreline, their presence evoking a timeless sense of place. Around the turn of the century, this summer cottage was built for Katherine Balch, sister of Ernest Balch, founder of the boys’ camp on Chocorua (Church) Island. Reflecting the family’s appreciation for a simple, rustic lifestyle, the home retains its authentic turn-of-the-century character and enduring charm. The cottage offers four bedrooms, a full bath on the first floor, and a half bath upstairs. A separate pump house/wood shed adds a second full bath and a charming outdoor shower. Inside, you’ll find inviting gathering spaces, including a spacious living room with a fireplace, a dining room, and a cozy kitchen that remains true to the home’s heritage. The showpiece of the property is the expansive 34' x 10' screened porch, showcasing panoramic 270-degree views of Squam Lake and the surrounding mountains—a setting of pure tranquility. Nestled on over 12 acres with nearly 600 feet of pristine waterfront, this property represents a once-in-a-lifetime opportunity to own one of Squam’s most historic and captivating retreats. Please No Drive Bys. Showings by Appointment Only.
Listing Agent
RE/MAX Innovative Bayside Brokerage Email: scott@baysideplatinumgroup.com License #052446 Listed on: 09/15/2025

Co-Listing Agent
RE/MAX Innovative Bayside Brokerage Email: scott@baysideplatinumgroup.com License #041942
Home Details
Home Type
- Single Family
Est. Annual Taxes
- $26,300
Year Built
- Built in 1915
Lot Details
- 12.89 Acre Lot
- Lake Front
- Secluded Lot
- Wooded Lot
- Garden
Property Views
- Lake
- Mountain
Home Design
- Colonial Architecture
- Cottage
- Wood Frame Construction
Interior Spaces
- 2,029 Sq Ft Home
- Property has 2 Levels
- Furnished
- Woodwork
- Fireplace
- Natural Light
- Living Room
- Dining Room
- Utility Room
- Fire and Smoke Detector
- Microwave
Flooring
- Softwood
- Vinyl
Bedrooms and Bathrooms
- 4 Bedrooms
- En-Suite Primary Bedroom
- En-Suite Bathroom
- Walk-In Closet
Parking
- Dirt Driveway
- Unpaved Parking
Outdoor Features
- Nearby Water Access
- Access To Lake
- Boat Slip
- Private Dock
- Lake, Pond or Stream
- Deck
- Shed
- Outbuilding
- Porch
Farming
- Timber
Utilities
- The lake is a source of water for the property
- Leach Field
Community Details
- The community has rules related to deed restrictions
Listing and Financial Details
- Tax Lot 19
- Assessor Parcel Number 245
Map
Home Values in the Area
Average Home Value in this Area
Tax History
| Year | Tax Paid | Tax Assessment Tax Assessment Total Assessment is a certain percentage of the fair market value that is determined by local assessors to be the total taxable value of land and additions on the property. | Land | Improvement |
|---|---|---|---|---|
| 2024 | $44,169 | $5,106,200 | $4,853,800 | $252,400 |
| 2023 | $43,807 | $5,099,800 | $4,853,800 | $246,000 |
| 2022 | $32,078 | $2,859,000 | $2,663,200 | $195,800 |
| 2021 | $20,802 | $1,839,286 | $1,643,486 | $195,800 |
| 2020 | $19,554 | $1,439,931 | $1,284,131 | $155,800 |
| 2019 | $18,964 | $1,439,910 | $1,284,110 | $155,800 |
| 2018 | $18,532 | $1,439,925 | $1,284,125 | $155,800 |
| 2017 | $17,589 | $1,240,390 | $1,114,890 | $125,500 |
| 2016 | $17,589 | $1,240,390 | $1,114,890 | $125,500 |
| 2015 | $17,596 | $1,240,890 | $1,114,890 | $126,000 |
| 2014 | $17,056 | $1,186,070 | $1,060,070 | $126,000 |
| 2011 | $27,481 | $2,088,250 | $1,939,150 | $149,100 |
Property History
| Date | Event | Price | List to Sale | Price per Sq Ft |
|---|---|---|---|---|
| 10/14/2025 10/14/25 | Price Changed | $4,900,000 | -12.5% | $2,415 / Sq Ft |
| 09/15/2025 09/15/25 | For Sale | $5,600,000 | -- | $2,760 / Sq Ft |
Purchase History
| Date | Type | Sale Price | Title Company |
|---|---|---|---|
| Warranty Deed | -- | -- |
Source: PrimeMLS
MLS Number: 5061341
APN: HLDN-000245-000019
- 30 Westwind Shores Rd Unit 30
- 20 Circle Dr Unit 41
- 53 Bay Dr
- 28 Potato Island
- 25 Elliot Rd
- 384 New Hampshire 113
- 122 Coe Hill Rd
- 52 Chase Cir
- 775 Winona Rd
- 20 Coe Hill Rd
- 38 Range Rd
- 73 Maple Ridge Rd
- 00 Whittier Hwy Unit 8
- 00 Gilman Hill Rd
- 206 High Country Way Unit (aka Unit 100)
- 24 Dew Point Ln
- 265 High Country Way
- 38 Lake Shore Dr Unit 12
- 38 Lake Shore Dr Unit 10
- 7 Hollows Rd
- 495 Center Harbor Neck Rd
- 222 College Rd
- 11 Laurel Glen Ln
- 242 High Haith Rd
- 92 Singing Eagle Rd
- 100 Singing Eagle Rd
- 7 Paugus Rd
- 24 Alvord Rd
- 1002 U S 3 Unit 3
- 22 Alvord Rd
- 25 Quarry Rd Unit A
- 105 Red Hill Rd
- 58 Patrician Shores Cir
- 17 Lake St Unit 1
- 14 Lake Shore Dr
- 14 Lake Shore Dr
- 14 Lake Shore Dr
- 168 Coolidge Farm Rd
- 15 Homestead Ln
- 34 Highland St Unit 3
