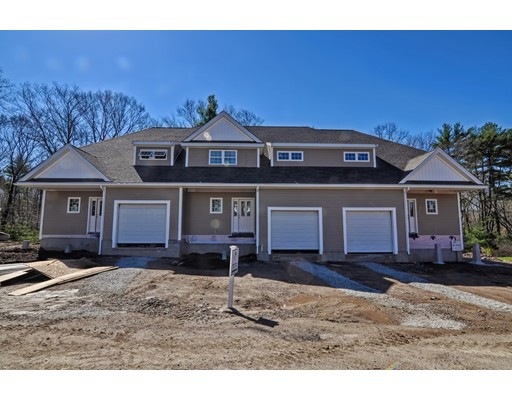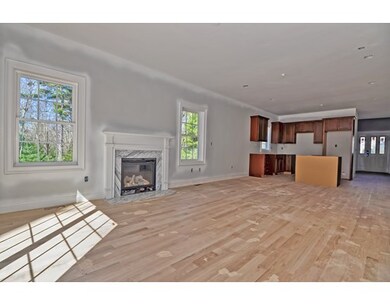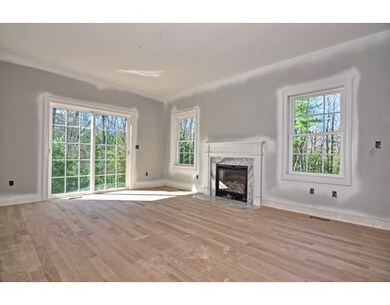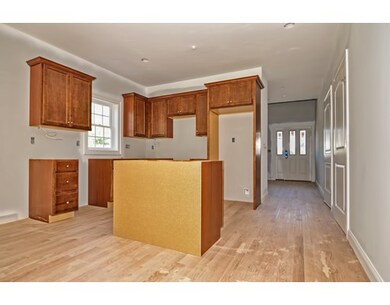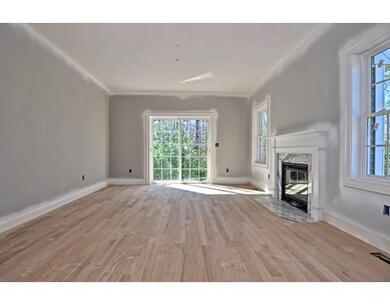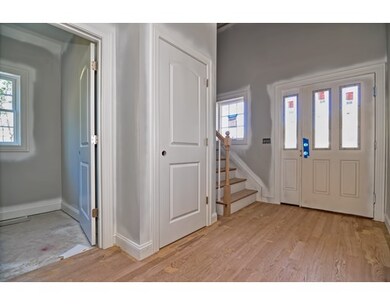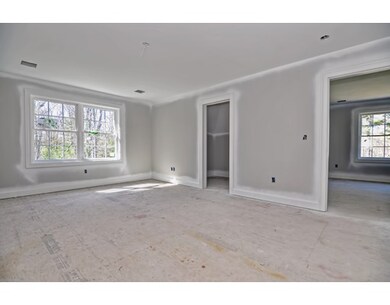
46 Leanne Way Franklin, MA 02038
About This Home
As of June 2025JUST RELEASED!! Welcome to Franklin Heights, the area's premier destination for maintenance free living! The Horace Mann model offers an open floor plan, open granite kitchen with pantry, oversized dining room, gas fireplaced family room, office, first floor laundry, and 1/2 bath. The spacious 2nd floor offers a master suite with walk in closet and full bath with shower, additional spacious bedroom with walk in closet, full bath and bonus multi-purpose room or loft! Each unit comes with a full basement, 1 car garage, and private deck. Come visit Franklin Heights, the only non age restricted new condominiums available in Franklin!!! Prices start at 399,900! Open houses every Saturday and Sunday 1-3.
Last Agent to Sell the Property
The Kelly and Colombo Group
Real Living Realty Group Listed on: 02/24/2016
Last Buyer's Agent
Dan Burke
Success! Real Estate License #455013026
Property Details
Home Type
Condominium
Est. Annual Taxes
$6,160
Year Built
2016
Lot Details
0
Listing Details
- Unit Level: 1
- Unit Placement: Street
- Property Type: Condominium/Co-Op
- Other Agent: 2.00
- Year Round: Yes
- Special Features: NewHome
- Property Sub Type: Condos
- Year Built: 2016
Interior Features
- Appliances: Range, Dishwasher, Microwave
- Fireplaces: 1
- Has Basement: Yes
- Fireplaces: 1
- Primary Bathroom: Yes
- Number of Rooms: 6
- Amenities: Public Transportation, Shopping, Conservation Area, Highway Access, Private School, Public School, T-Station, University
- Electric: Circuit Breakers
- Energy: Insulated Windows, Insulated Doors, Prog. Thermostat
- Flooring: Tile, Wall to Wall Carpet, Hardwood
- Insulation: Full
- Interior Amenities: Cable Available
- Bedroom 2: Second Floor, 13X15
- Bathroom #1: First Floor, 6X7
- Bathroom #2: Second Floor, 7X11
- Bathroom #3: Second Floor, 10X9
- Kitchen: First Floor, 14X10
- Laundry Room: First Floor, 6X6
- Master Bedroom: Second Floor, 14X17
- Master Bedroom Description: Bathroom - Full, Bathroom - Double Vanity/Sink, Closet - Linen, Flooring - Wall to Wall Carpet, Main Level, Cable Hookup
- Family Room: First Floor, 13X20
- Oth1 Room Name: Foyer
- Oth1 Dscrp: Flooring - Hardwood
- Oth1 Level: First Floor
- Oth2 Room Name: Loft
- Oth2 Dimen: 13X16
- Oth2 Dscrp: Flooring - Wall to Wall Carpet
- Oth2 Level: Second Floor
- Oth3 Room Name: Office
- Oth3 Dimen: 6X10
- Oth3 Dscrp: Flooring - Wall to Wall Carpet
- Oth3 Level: First Floor
- No Living Levels: 2
Exterior Features
- Roof: Asphalt/Fiberglass Shingles
- Construction: Frame
- Exterior: Vinyl
- Exterior Unit Features: Porch, Deck, Gutters, Professional Landscaping, Sprinkler System
Garage/Parking
- Garage Parking: Attached, Garage Door Opener, Deeded
- Garage Spaces: 1
- Parking: Off-Street, Deeded, Paved Driveway
- Parking Spaces: 1
Utilities
- Cooling: Central Air
- Heating: Forced Air, Gas, Individual, Unit Control
- Cooling Zones: 1
- Heat Zones: 2
- Hot Water: Natural Gas
- Utility Connections: for Electric Range
- Sewer: City/Town Sewer
- Water: City/Town Water, Individual Meter
Condo/Co-op/Association
- Condominium Name: Franklin Heights
- Association Fee Includes: Master Insurance, Exterior Maintenance, Road Maintenance, Landscaping, Snow Removal, Refuse Removal, Reserve Funds
- Management: Professional - Off Site, Developer Control
- Pets Allowed: Yes
- No Units: 50
- Unit Building: 15
Fee Information
- Fee Interval: Monthly
Schools
- Elementary School: Keller
- Middle School: Sullivan
- High School: Fhs
Lot Info
- Zoning: RR2
Ownership History
Purchase Details
Home Financials for this Owner
Home Financials are based on the most recent Mortgage that was taken out on this home.Purchase Details
Purchase Details
Home Financials for this Owner
Home Financials are based on the most recent Mortgage that was taken out on this home.Similar Homes in Franklin, MA
Home Values in the Area
Average Home Value in this Area
Purchase History
| Date | Type | Sale Price | Title Company |
|---|---|---|---|
| Condominium Deed | $665,000 | -- | |
| Quit Claim Deed | -- | None Available | |
| Quit Claim Deed | -- | None Available | |
| Not Resolvable | $408,576 | -- |
Mortgage History
| Date | Status | Loan Amount | Loan Type |
|---|---|---|---|
| Previous Owner | $195,000 | Credit Line Revolving | |
| Previous Owner | $314,000 | New Conventional | |
| Previous Owner | $1,300,000 | Stand Alone Refi Refinance Of Original Loan |
Property History
| Date | Event | Price | Change | Sq Ft Price |
|---|---|---|---|---|
| 06/30/2025 06/30/25 | Sold | $665,000 | -0.6% | $287 / Sq Ft |
| 05/19/2025 05/19/25 | Pending | -- | -- | -- |
| 05/13/2025 05/13/25 | For Sale | $669,000 | +63.7% | $289 / Sq Ft |
| 12/09/2016 12/09/16 | Sold | $408,576 | +2.2% | $195 / Sq Ft |
| 07/05/2016 07/05/16 | Pending | -- | -- | -- |
| 02/24/2016 02/24/16 | For Sale | $399,900 | -- | $190 / Sq Ft |
Tax History Compared to Growth
Tax History
| Year | Tax Paid | Tax Assessment Tax Assessment Total Assessment is a certain percentage of the fair market value that is determined by local assessors to be the total taxable value of land and additions on the property. | Land | Improvement |
|---|---|---|---|---|
| 2025 | $6,160 | $530,100 | $0 | $530,100 |
| 2024 | $6,066 | $514,500 | $0 | $514,500 |
| 2023 | $6,613 | $525,700 | $0 | $525,700 |
| 2022 | $5,915 | $421,000 | $0 | $421,000 |
| 2021 | $6,074 | $414,600 | $0 | $414,600 |
| 2020 | $5,803 | $399,900 | $0 | $399,900 |
| 2019 | $5,549 | $378,500 | $0 | $378,500 |
| 2018 | $5,689 | $388,300 | $0 | $388,300 |
| 2017 | $3,065 | $210,200 | $0 | $210,200 |
| 2016 | -- | $21,700 | $0 | $21,700 |
| 2015 | -- | $21,200 | $0 | $21,200 |
| 2014 | -- | $10,000 | $0 | $10,000 |
Agents Affiliated with this Home
-

Seller's Agent in 2025
Darleen DeLuca
HomeSmart First Class Realty
(508) 353-2424
39 Total Sales
-
M
Buyer's Agent in 2025
Michael Gavrilles
Redfin Corp.
-
T
Seller's Agent in 2016
The Kelly and Colombo Group
Real Living Realty Group
-
D
Buyer's Agent in 2016
Dan Burke
Success! Real Estate
Map
Source: MLS Property Information Network (MLS PIN)
MLS Number: 71962896
APN: FRAN-000219-000000-000178-001015
- 83 Oliver Pond Cir Unit 7
- 91 Oliver Pond Cir Unit 3
- 14 Charles Dr
- 561 Lincoln St
- 1 Clearview Dr
- 913 Eagles Nest Way Unit 913
- 711 Eagles Nest Way Unit 711
- 100 Bent St
- 19 Mulberry Ln
- 10 Populatic Street Extension
- 229 Bent St
- 10 Blueberry Ln
- 99 Leland Rd
- 103 Leland Rd
- 0 Elm St
- 27 Kingsbury Rd
- 10 Macarthur Ave
- 124 Mastro Dr
- 48 Lakeshore Dr
- 73 Leland Rd
