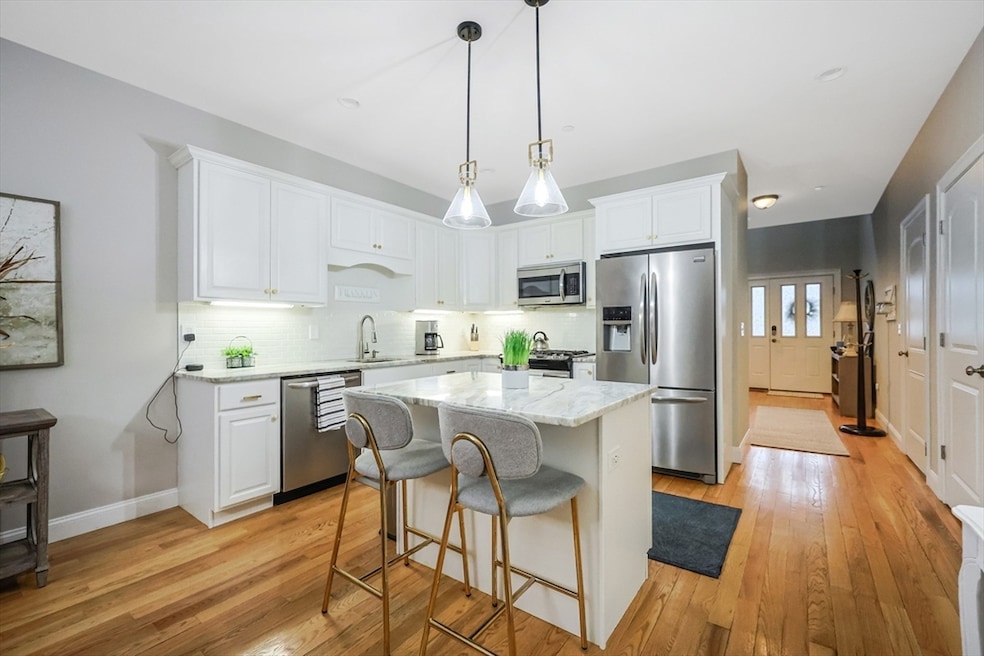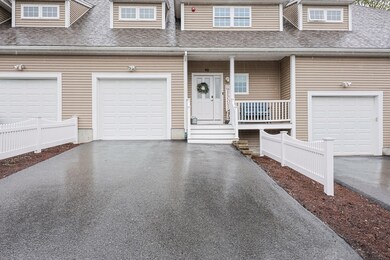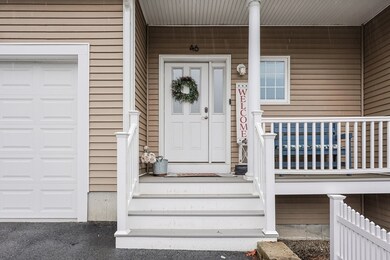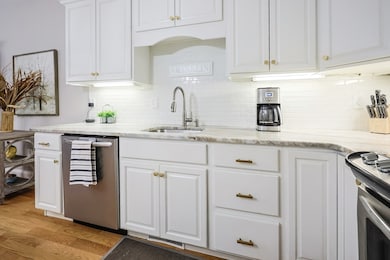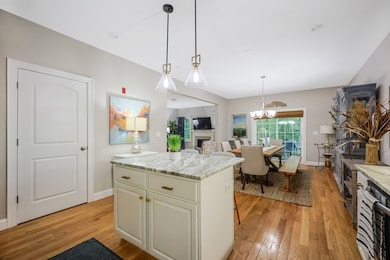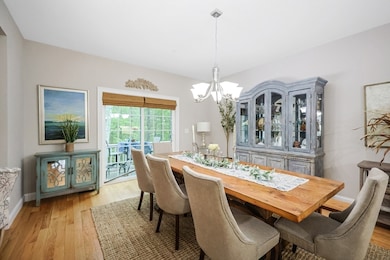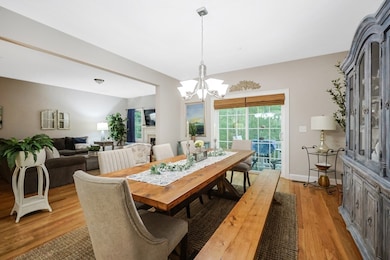
46 Leanne Way Franklin, MA 02038
Highlights
- Landscaped Professionally
- Deck
- Wood Flooring
- Helen Keller Elementary School Rated A-
- Property is near public transit
- 1 Fireplace
About This Home
As of June 2025Stunning townhouse in desirable Franklin Heights Community! Step inside to a grand foyer that opens to a bright kitchen & dining area, seamlessly flowing into a sun-filled living room: perfect for everyday living & entertaining. The kitchen features quartzite countertops, ample cabinetry, and a walk-in pantry. The adjacent dining area is ideal for hosting gatherings & connects directly to a cozy living room, complete with a gas fireplace! Hdwd floors throughout add elegance & continuity. Upstairs, there is an oversized loft—utilize as a home office, playroom, etc. The 2nd floor includes two full bathrooms & two spacious bedrooms. The primary suite offers a luxurious en-suite bathroom with tiled walk-in shower, double vanity, walk-in closet. The 2nd bedroom features a large closet and a “Hollywood-style” bathroom! Finished basement an entertainer’s dream, with wet bar, expansive living space,& separate room ideal for guests! Come Fall in love; your new home is waiting!
Last Buyer's Agent
Michael Gavrilles
Redfin Corp.

Townhouse Details
Home Type
- Townhome
Est. Annual Taxes
- $6,160
Year Built
- Built in 2016
HOA Fees
- $446 Monthly HOA Fees
Parking
- 1 Car Attached Garage
- Garage Door Opener
Home Design
- Shingle Roof
Interior Spaces
- 2,314 Sq Ft Home
- 2-Story Property
- 1 Fireplace
- Insulated Windows
- Laundry on main level
- Basement
Kitchen
- Range
- Microwave
- Dishwasher
Flooring
- Wood
- Wall to Wall Carpet
- Ceramic Tile
Bedrooms and Bathrooms
- 2 Bedrooms
- Primary bedroom located on second floor
- Walk-In Closet
- Double Vanity
- Separate Shower
Outdoor Features
- Deck
- Rain Gutters
Schools
- Keller Elementary School
- Sullivan Middle School
- Franklin High School
Utilities
- Forced Air Heating and Cooling System
- 1 Cooling Zone
- 2 Heating Zones
- Heating System Uses Natural Gas
- 200+ Amp Service
Additional Features
- Landscaped Professionally
- Property is near public transit
Listing and Financial Details
- Assessor Parcel Number M:219 L:178001015,4755101
Community Details
Overview
- Association fees include insurance, maintenance structure, road maintenance, ground maintenance, snow removal, trash
- 50 Units
- Franklin Heights Community
Amenities
- Shops
Pet Policy
- Call for details about the types of pets allowed
Ownership History
Purchase Details
Home Financials for this Owner
Home Financials are based on the most recent Mortgage that was taken out on this home.Purchase Details
Purchase Details
Home Financials for this Owner
Home Financials are based on the most recent Mortgage that was taken out on this home.Similar Homes in Franklin, MA
Home Values in the Area
Average Home Value in this Area
Purchase History
| Date | Type | Sale Price | Title Company |
|---|---|---|---|
| Condominium Deed | $665,000 | -- | |
| Quit Claim Deed | -- | None Available | |
| Quit Claim Deed | -- | None Available | |
| Not Resolvable | $408,576 | -- |
Mortgage History
| Date | Status | Loan Amount | Loan Type |
|---|---|---|---|
| Previous Owner | $195,000 | Credit Line Revolving | |
| Previous Owner | $314,000 | New Conventional | |
| Previous Owner | $1,300,000 | Stand Alone Refi Refinance Of Original Loan |
Property History
| Date | Event | Price | Change | Sq Ft Price |
|---|---|---|---|---|
| 06/30/2025 06/30/25 | Sold | $665,000 | -0.6% | $287 / Sq Ft |
| 05/19/2025 05/19/25 | Pending | -- | -- | -- |
| 05/13/2025 05/13/25 | For Sale | $669,000 | +63.7% | $289 / Sq Ft |
| 12/09/2016 12/09/16 | Sold | $408,576 | +2.2% | $195 / Sq Ft |
| 07/05/2016 07/05/16 | Pending | -- | -- | -- |
| 02/24/2016 02/24/16 | For Sale | $399,900 | -- | $190 / Sq Ft |
Tax History Compared to Growth
Tax History
| Year | Tax Paid | Tax Assessment Tax Assessment Total Assessment is a certain percentage of the fair market value that is determined by local assessors to be the total taxable value of land and additions on the property. | Land | Improvement |
|---|---|---|---|---|
| 2025 | $6,160 | $530,100 | $0 | $530,100 |
| 2024 | $6,066 | $514,500 | $0 | $514,500 |
| 2023 | $6,613 | $525,700 | $0 | $525,700 |
| 2022 | $5,915 | $421,000 | $0 | $421,000 |
| 2021 | $6,074 | $414,600 | $0 | $414,600 |
| 2020 | $5,803 | $399,900 | $0 | $399,900 |
| 2019 | $5,549 | $378,500 | $0 | $378,500 |
| 2018 | $5,689 | $388,300 | $0 | $388,300 |
| 2017 | $3,065 | $210,200 | $0 | $210,200 |
| 2016 | -- | $21,700 | $0 | $21,700 |
| 2015 | -- | $21,200 | $0 | $21,200 |
| 2014 | -- | $10,000 | $0 | $10,000 |
Agents Affiliated with this Home
-
Darleen DeLuca

Seller's Agent in 2025
Darleen DeLuca
HomeSmart First Class Realty
(508) 353-2424
39 Total Sales
-
M
Buyer's Agent in 2025
Michael Gavrilles
Redfin Corp.
-
T
Seller's Agent in 2016
The Kelly and Colombo Group
Real Living Realty Group
-
D
Buyer's Agent in 2016
Dan Burke
Success! Real Estate
Map
Source: MLS Property Information Network (MLS PIN)
MLS Number: 73373586
APN: FRAN-000219-000000-000178-001015
- 83 Oliver Pond Cir Unit 7
- 91 Oliver Pond Cir Unit 3
- 14 Charles Dr
- 1 Clearview Dr
- 78 Daniels St
- 711 Eagles Nest Way Unit 711
- 100 Bent St
- 19 Mulberry Ln
- 10 Populatic Street Extension
- 229 Bent St
- 10 Blueberry Ln
- 99 Leland Rd
- 1 Cider Mill Rd
- 0 Elm St
- 27 Kingsbury Rd
- 10 Macarthur Ave
- 124 Mastro Dr
- 48 Lakeshore Dr
- 73 Leland Rd
- 14 Sanford St Unit 21
