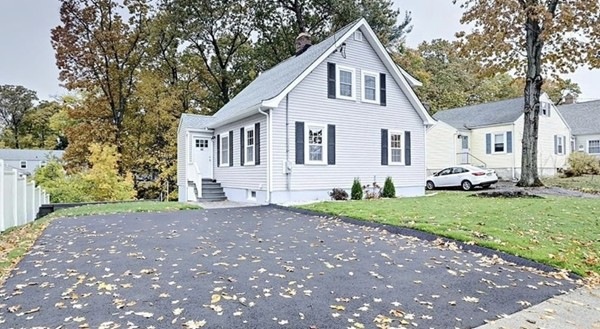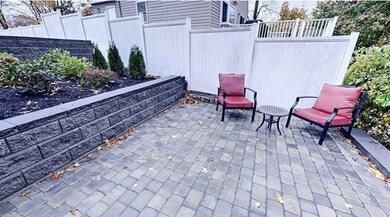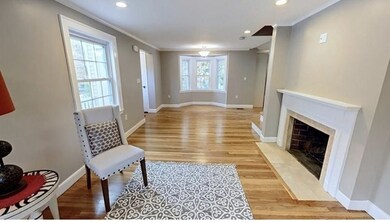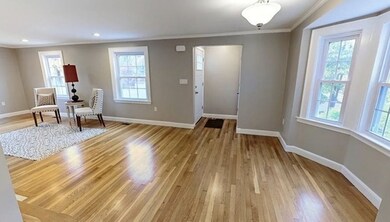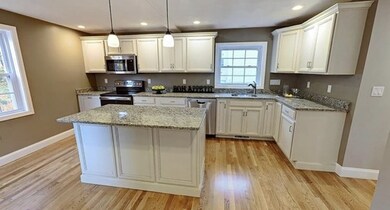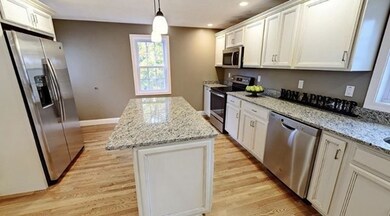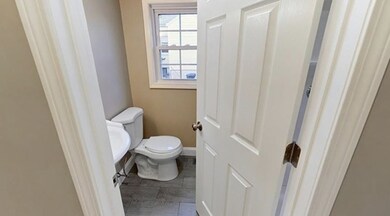
46 Macarthur Rd Stoneham, MA 02180
Bear Hill NeighborhoodHighlights
- Wood Flooring
- Forced Air Heating and Cooling System
- Storage Shed
- Patio
- Stone Wall
- 4-minute walk to Rounds Playground
About This Home
As of April 2020It's BEARHILL & its NOT your every-day CAPE!! Exceptional location and quality describes this totally renovated sun splashed home! The first floor offers living room with fireplace, beautiful kitchen with granite and stainless steel appliances, a much-desired first-floor bedroom/study, perfect for private office/in-law/guests and FULL BATH. The second floor has two bedrooms and its own FULL BATH.This home also includes hardwood floors throughout, recessed lighting, central air (2 zones), new siding, roof, windows, doors, new plumbing, updated 200 Amp electrical, and a fabulous stone patio. Join the neighborhood and make this home your own! MOVE IN READY!
Last Agent to Sell the Property
Sara Vienneau Rappoli
Century 21 North East Listed on: 02/21/2020
Home Details
Home Type
- Single Family
Est. Annual Taxes
- $7,198
Year Built
- Built in 1935
Lot Details
- Stone Wall
- Property is zoned RA
Interior Spaces
- Decorative Lighting
- Window Screens
- Wood Flooring
- Basement
Kitchen
- Range
- Microwave
- Dishwasher
Outdoor Features
- Patio
- Storage Shed
- Rain Gutters
Utilities
- Forced Air Heating and Cooling System
- Heating System Uses Oil
- Water Holding Tank
Listing and Financial Details
- Assessor Parcel Number M:06 B:000 L:186
Ownership History
Purchase Details
Home Financials for this Owner
Home Financials are based on the most recent Mortgage that was taken out on this home.Purchase Details
Home Financials for this Owner
Home Financials are based on the most recent Mortgage that was taken out on this home.Purchase Details
Similar Home in Stoneham, MA
Home Values in the Area
Average Home Value in this Area
Purchase History
| Date | Type | Sale Price | Title Company |
|---|---|---|---|
| Not Resolvable | $549,900 | None Available | |
| Not Resolvable | $327,500 | -- | |
| Deed | -- | -- |
Mortgage History
| Date | Status | Loan Amount | Loan Type |
|---|---|---|---|
| Previous Owner | $262,000 | Commercial | |
| Previous Owner | $80,000 | Closed End Mortgage |
Property History
| Date | Event | Price | Change | Sq Ft Price |
|---|---|---|---|---|
| 04/06/2020 04/06/20 | Sold | $549,900 | 0.0% | $367 / Sq Ft |
| 02/26/2020 02/26/20 | Pending | -- | -- | -- |
| 02/21/2020 02/21/20 | For Sale | $549,900 | +67.9% | $367 / Sq Ft |
| 12/06/2018 12/06/18 | Sold | $327,500 | -9.0% | $250 / Sq Ft |
| 10/10/2018 10/10/18 | Pending | -- | -- | -- |
| 09/12/2018 09/12/18 | Price Changed | $359,900 | 0.0% | $275 / Sq Ft |
| 09/12/2018 09/12/18 | For Sale | $359,900 | -10.0% | $275 / Sq Ft |
| 09/05/2018 09/05/18 | Pending | -- | -- | -- |
| 08/23/2018 08/23/18 | For Sale | $399,900 | -- | $305 / Sq Ft |
Tax History Compared to Growth
Tax History
| Year | Tax Paid | Tax Assessment Tax Assessment Total Assessment is a certain percentage of the fair market value that is determined by local assessors to be the total taxable value of land and additions on the property. | Land | Improvement |
|---|---|---|---|---|
| 2025 | $7,198 | $703,600 | $359,100 | $344,500 |
| 2024 | $6,834 | $645,300 | $332,200 | $313,100 |
| 2023 | $6,660 | $600,000 | $305,200 | $294,800 |
| 2022 | $5,790 | $556,200 | $278,300 | $277,900 |
| 2021 | $5,774 | $533,600 | $260,300 | $273,300 |
| 2020 | $3,926 | $363,900 | $248,400 | $115,500 |
| 2019 | $4,531 | $403,800 | $236,100 | $167,700 |
| 2018 | $4,625 | $395,000 | $213,000 | $182,000 |
| 2017 | $4,382 | $353,700 | $199,300 | $154,400 |
| 2016 | $4,418 | $347,900 | $199,300 | $148,600 |
| 2015 | $4,322 | $333,500 | $199,300 | $134,200 |
| 2014 | $4,220 | $312,800 | $181,900 | $130,900 |
Agents Affiliated with this Home
-
S
Seller's Agent in 2020
Sara Vienneau Rappoli
Century 21 North East
-
Felicia Giuliano

Buyer's Agent in 2020
Felicia Giuliano
Classified Realty Group
(617) 281-9221
1 in this area
144 Total Sales
-
Craig Celli

Seller's Agent in 2018
Craig Celli
Century 21 North East
(781) 820-9347
11 in this area
94 Total Sales
-
Joseph Ferrara
J
Buyer's Agent in 2018
Joseph Ferrara
Century 21 North East
3 Total Sales
Map
Source: MLS Property Information Network (MLS PIN)
MLS Number: 72622551
APN: STON-000006-000000-000186
- 4 Keene St
- 62 High St Unit Lot 8
- 62 High St Unit Lot 1
- 62 High St Unit 3
- 62 High St Unit Lot 12
- 62 High St Unit 4
- 62 High St Unit Lot 9
- 62 High St Unit Lot 11
- 62 High St Unit Lot 10
- 11 Coventry Ln
- 9 Steele St
- 0 Stonecroft Ave
- 25 Waverly St
- 18 Newell Rd
- 34 Winship Dr
- 15 Nixon Ln
- 11 Broadway Unit 2
- 122 Main St Unit 402
- 122 Main St Unit 404
- 159 Main St Unit 39A
