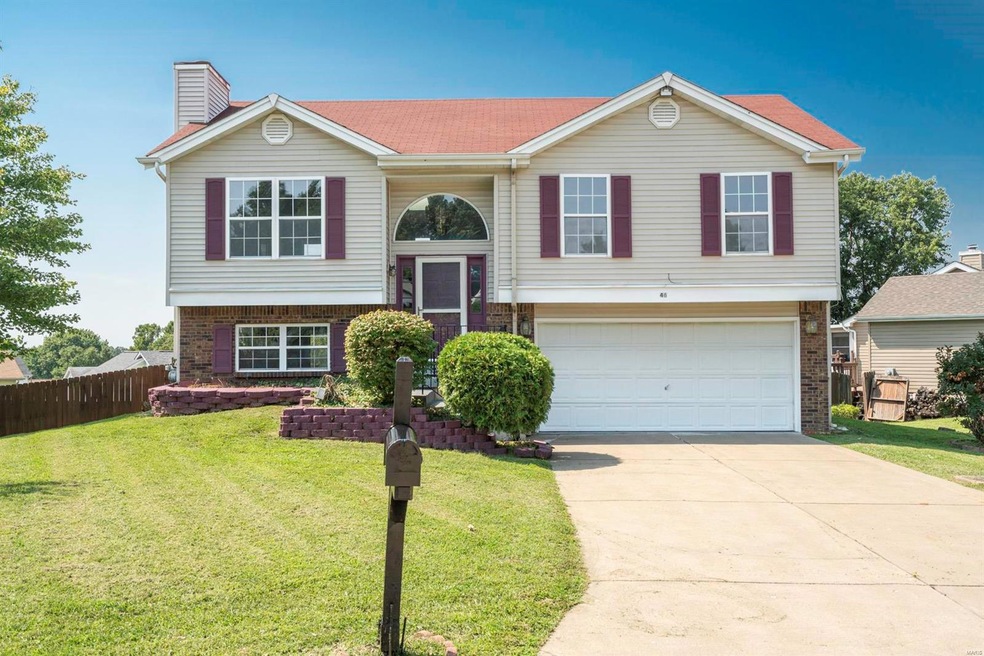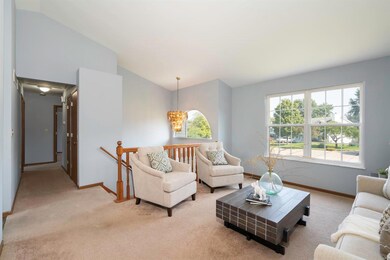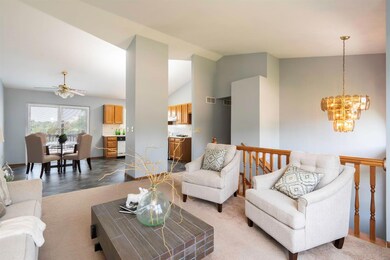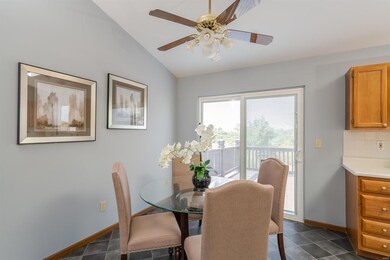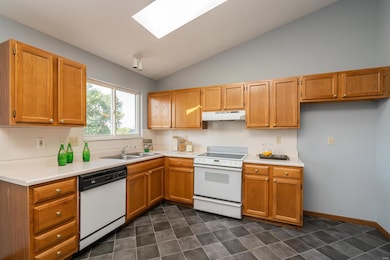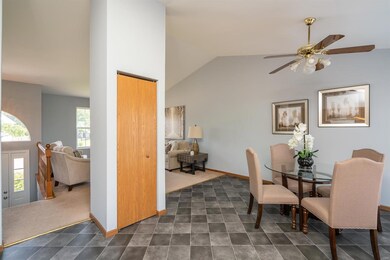
46 Mallard Pointe Dr O Fallon, MO 63368
Highlights
- Primary Bedroom Suite
- Covered Deck
- Vaulted Ceiling
- Open Floorplan
- Center Hall Plan
- Traditional Architecture
About This Home
As of November 2024Welcome home to this adorable 3 bed, 2 bath split foyer home with finished lower level and 2 car garage waiting for you. Step inside where you will be greeted with a two story entry way that walks you up or down to your choice of relaxation. Venture upstairs where you will find the vaulted great room with two large windows, freshly painted walls that open up to the separate dining/kitchen area. The kitchen offers newer flooring, white appliances, skylight, large window overlooking the spacious deck and fenced backyard. Down the hall you will find a full bath, two secondary bedrooms and a spacious master suite offering a walk in shower, toilet and sink. If more space is what you desire, step downstairs where you will find a family room with wood-burning fireplace and sitting room with sliding door leading to a covered deck, laundry and storage as well as access to the 2 car over-sized garage. Hurry before this one is gone!
Last Agent to Sell the Property
Allen Brake Real Estate License #2004035858 Listed on: 09/11/2019

Home Details
Home Type
- Single Family
Est. Annual Taxes
- $3,048
Year Built
- Built in 1992
Lot Details
- 0.25 Acre Lot
- Cul-De-Sac
- Wood Fence
- Corner Lot
- Level Lot
Parking
- 2 Car Attached Garage
- Basement Garage
- Oversized Parking
- Garage Door Opener
- Off-Street Parking
Home Design
- Traditional Architecture
- Split Foyer
- Brick Veneer
- Poured Concrete
- Vinyl Siding
Interior Spaces
- Multi-Level Property
- Open Floorplan
- Vaulted Ceiling
- Ceiling Fan
- Skylights
- Wood Burning Fireplace
- Insulated Windows
- Sliding Doors
- Center Hall Plan
- Two Story Entrance Foyer
- Family Room with Fireplace
- Great Room
- Breakfast Room
- Formal Dining Room
- Lower Floor Utility Room
- Partially Carpeted
- Fire and Smoke Detector
Kitchen
- Electric Oven or Range
- Range Hood
- Dishwasher
- Disposal
Bedrooms and Bathrooms
- 3 Bedrooms
- Primary Bedroom Suite
- 2 Full Bathrooms
- Shower Only
Partially Finished Basement
- Walk-Out Basement
- Partial Basement
- Fireplace in Basement
Outdoor Features
- Covered Deck
Schools
- Dardenne Elem. Elementary School
- Ft. Zumwalt West Middle School
- Ft. Zumwalt West High School
Utilities
- Forced Air Heating and Cooling System
- Heating System Uses Gas
- Underground Utilities
- Gas Water Heater
Community Details
- Recreational Area
Listing and Financial Details
- Assessor Parcel Number 2-0067-6823-00-0065.0000000
Ownership History
Purchase Details
Home Financials for this Owner
Home Financials are based on the most recent Mortgage that was taken out on this home.Purchase Details
Home Financials for this Owner
Home Financials are based on the most recent Mortgage that was taken out on this home.Purchase Details
Home Financials for this Owner
Home Financials are based on the most recent Mortgage that was taken out on this home.Similar Homes in O Fallon, MO
Home Values in the Area
Average Home Value in this Area
Purchase History
| Date | Type | Sale Price | Title Company |
|---|---|---|---|
| Warranty Deed | -- | None Listed On Document | |
| Warranty Deed | -- | None Listed On Document | |
| Warranty Deed | -- | Freedom Title | |
| Warranty Deed | -- | Freedom Title | |
| Warranty Deed | -- | Freedom Title |
Mortgage History
| Date | Status | Loan Amount | Loan Type |
|---|---|---|---|
| Previous Owner | $169,750 | New Conventional |
Property History
| Date | Event | Price | Change | Sq Ft Price |
|---|---|---|---|---|
| 11/12/2024 11/12/24 | Sold | -- | -- | -- |
| 10/16/2024 10/16/24 | Pending | -- | -- | -- |
| 10/02/2024 10/02/24 | For Sale | $275,000 | +58.5% | $184 / Sq Ft |
| 10/01/2024 10/01/24 | Off Market | -- | -- | -- |
| 07/07/2020 07/07/20 | Sold | -- | -- | -- |
| 09/16/2019 09/16/19 | Pending | -- | -- | -- |
| 09/11/2019 09/11/19 | For Sale | $173,500 | -- | $123 / Sq Ft |
Tax History Compared to Growth
Tax History
| Year | Tax Paid | Tax Assessment Tax Assessment Total Assessment is a certain percentage of the fair market value that is determined by local assessors to be the total taxable value of land and additions on the property. | Land | Improvement |
|---|---|---|---|---|
| 2023 | $3,048 | $45,922 | $0 | $0 |
| 2022 | $2,560 | $35,808 | $0 | $0 |
| 2021 | $2,562 | $35,808 | $0 | $0 |
| 2020 | $2,426 | $32,878 | $0 | $0 |
| 2019 | $2,432 | $32,878 | $0 | $0 |
| 2018 | $2,281 | $29,433 | $0 | $0 |
| 2017 | $2,246 | $29,433 | $0 | $0 |
| 2016 | $2,007 | $26,185 | $0 | $0 |
| 2015 | $1,866 | $26,185 | $0 | $0 |
| 2014 | $1,787 | $24,676 | $0 | $0 |
Agents Affiliated with this Home
-
Bradley Blankenship

Seller's Agent in 2024
Bradley Blankenship
Keller Williams Realty STL
(314) 302-0592
2 in this area
83 Total Sales
-
Kate O'Toole
K
Seller Co-Listing Agent in 2024
Kate O'Toole
Keller Williams Realty STL
(314) 471-3426
1 in this area
76 Total Sales
-
S
Buyer's Agent in 2024
Spencer Lindahl
Main Street Renewal, LLC
(480) 535-6813
28 in this area
11,669 Total Sales
-
Allen Brake

Seller's Agent in 2020
Allen Brake
Allen Brake Real Estate
(314) 479-5300
38 in this area
1,102 Total Sales
Map
Source: MARIS MLS
MLS Number: MIS19066637
APN: 2-0067-6823-00-0065.0000000
- 2307 Longmont Dr
- 2535 Stillwater Dr
- 2414 Breezy Point Ln
- 2 the Durango at the Grove
- 100 Snake River Dr
- 2403 Brookfield Ln
- 172 Snake River Dr
- 1575 Tea Party Ln
- 1513 Tea Party Ln
- 927 Annabrook Park Dr
- 7259 Picasso Dr
- 6 Spangle Way Dr
- 7253 Van Gogh Dr
- 1908 Winter Hill Dr
- 2806 Royallvalley Way
- 11 Millcreek Pkwy Unit K
- 1405 Shelby Point Dr
- 2 Expedition Ct
- 27 Palace Green Ct
- 1387 Norwood Hills Dr
