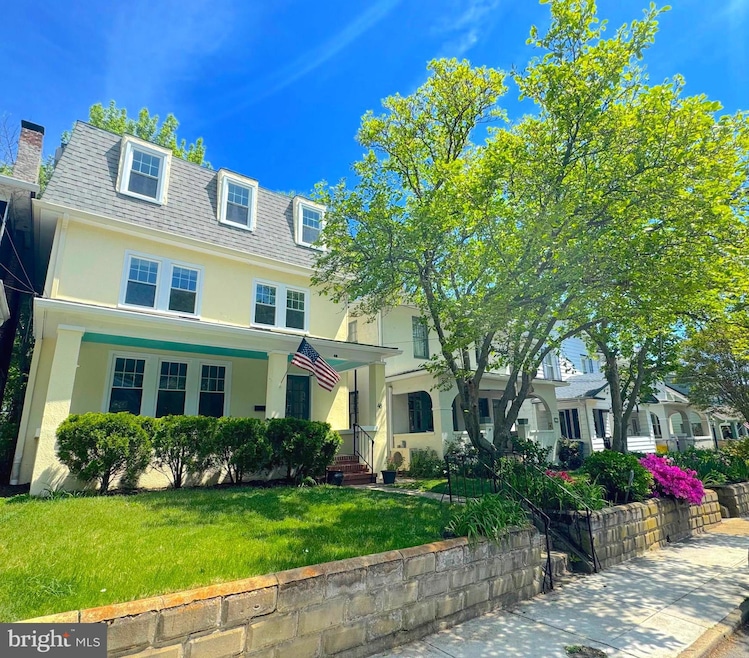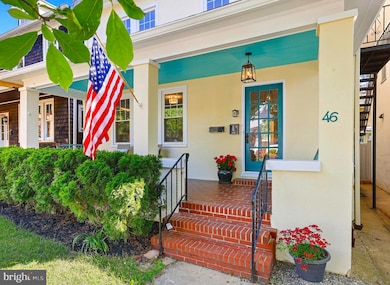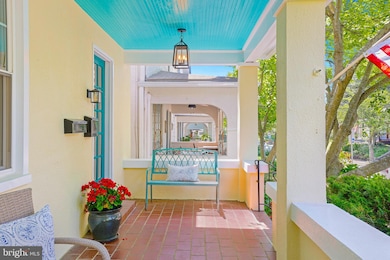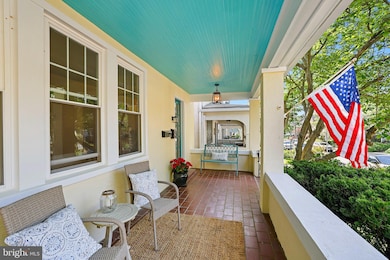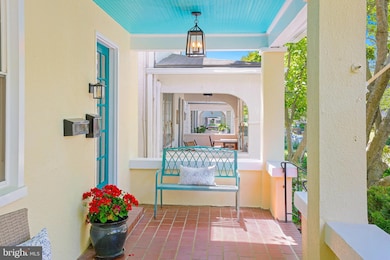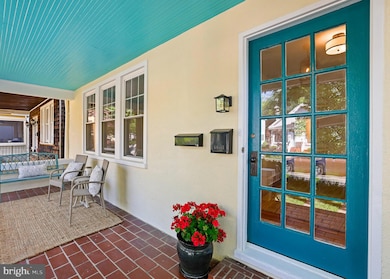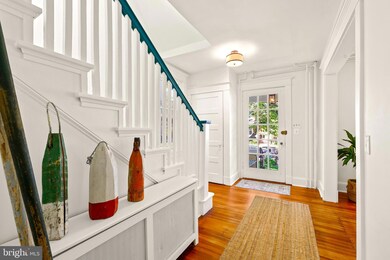
46 Murray Ave Annapolis, MD 21401
Forest Villa NeighborhoodEstimated payment $7,163/month
Highlights
- Second Kitchen
- Colonial Architecture
- Wood Flooring
- Dual Staircase
- Traditional Floor Plan
- 5-minute walk to Acton's Cove Waterfront Park
About This Home
This 2-Unit Detached Home is full of charm, character, and flexibility — and it’s all set in a location that simply can’t be beat.
This residence spans 4 levels, offering flexible living options. The very top floor features a spacious guest apartment with a separate exterior entrance — ideal for guests, a home office, or potential rental income. It could easily be converted back to reintegrate with the main home if desired. Note - Separate Electrical Meters & Natural Gas Meters.
Inside, the main level offers a traditional yet open layout: enter through a classic foyer, with the staircase to your right and the kitchen straight ahead. To the left, a sun-filled living room flows almost seamlessly into the dining room, creating an ideal space for entertaining. A full bathroom is thoughtfully located at the rear center of the home. The kitchen leads out to a fenced backyard and a detached one-car garage at the rear property line.
Upstairs, the second level features a center hallway flanked by two front bedrooms, a rear bedroom, and a full bath. The lower level, though unfinished, includes laundry, a utility sink, mechanicals, a private toilet, and abundant storage. It’s accessible from both inside the home and a separate side entrance.
The welcoming covered front porch sets the tone — the perfect spot for a porch swing or a morning coffee. You’ll notice the charming "tunnel" of porches lining the street, a beloved feature among neighbors.
Nestled on one of Murray Hill’s most picturesque streets, this classic Colonial-style home offers timeless curb appeal with its symmetrical facade, multi-pane windows, and moderately pitched roof. This is more than just a home — it’s a lifestyle.
Step into a community where character meets convenience. Murray Hill is a vibrant, neighborhood that invites you to park your car and enjoy life just blocks away — from waterfront strolls to charming local cafes. This is truly a paradigm shift in how you experience home and neighborhood.
There is a fenced in back yard, plus a single car garage for storage or off street parking. The garage is located on Morris Street which the street that abuts the rear property line.
Property Details
Home Type
- Multi-Family
Est. Annual Taxes
- $9,513
Year Built
- Built in 1937
Lot Details
- 3,300 Sq Ft Lot
- Back and Front Yard
Parking
- 1 Car Detached Garage
- Rear-Facing Garage
- On-Street Parking
- Off-Street Parking
Home Design
- Duplex
- Colonial Architecture
- Block Foundation
- Stucco
Interior Spaces
- Traditional Floor Plan
- Dual Staircase
- 1 Fireplace
- Dining Area
- Wood Flooring
Kitchen
- Second Kitchen
- Gas Oven or Range
- Dishwasher
Laundry
- Dryer
- Washer
Unfinished Basement
- Connecting Stairway
- Interior and Exterior Basement Entry
- Basement with some natural light
Schools
- Annapolis Elementary School
- Bates Middle School
- Annapolis High School
Utilities
- Window Unit Cooling System
- Radiator
- Natural Gas Water Heater
Listing and Financial Details
- Assessor Parcel Number 020600007302406
Community Details
Overview
- 2 Units
- 4-Story Building
- Murray Hill Subdivision
Building Details
- 2 Vacant Units
Map
Home Values in the Area
Average Home Value in this Area
Tax History
| Year | Tax Paid | Tax Assessment Tax Assessment Total Assessment is a certain percentage of the fair market value that is determined by local assessors to be the total taxable value of land and additions on the property. | Land | Improvement |
|---|---|---|---|---|
| 2024 | $9,513 | $662,033 | $0 | $0 |
| 2023 | $8,966 | $624,400 | $463,800 | $160,600 |
| 2022 | $8,729 | $619,500 | $0 | $0 |
| 2021 | $8,660 | $614,600 | $0 | $0 |
| 2020 | $8,597 | $609,700 | $463,800 | $145,900 |
| 2019 | $8,370 | $593,200 | $0 | $0 |
| 2018 | $8,022 | $576,700 | $0 | $0 |
| 2017 | $7,118 | $560,200 | $0 | $0 |
| 2016 | -- | $543,767 | $0 | $0 |
| 2015 | -- | $527,333 | $0 | $0 |
| 2014 | -- | $510,900 | $0 | $0 |
Property History
| Date | Event | Price | Change | Sq Ft Price |
|---|---|---|---|---|
| 07/01/2025 07/01/25 | Price Changed | $1,150,000 | +12.2% | $512 / Sq Ft |
| 06/30/2025 06/30/25 | Sold | $1,025,000 | -10.9% | $456 / Sq Ft |
| 05/29/2025 05/29/25 | Pending | -- | -- | -- |
| 05/16/2025 05/16/25 | For Sale | $1,150,000 | +119.0% | $512 / Sq Ft |
| 04/16/2018 04/16/18 | Sold | $525,000 | -7.9% | $234 / Sq Ft |
| 02/19/2018 02/19/18 | Pending | -- | -- | -- |
| 12/14/2017 12/14/17 | Price Changed | $569,900 | -4.9% | $254 / Sq Ft |
| 11/30/2017 11/30/17 | For Sale | $599,000 | 0.0% | $267 / Sq Ft |
| 11/26/2017 11/26/17 | Pending | -- | -- | -- |
| 10/31/2017 10/31/17 | For Sale | $599,000 | -- | $267 / Sq Ft |
Purchase History
| Date | Type | Sale Price | Title Company |
|---|---|---|---|
| Deed | $525,000 | Eagle Title Llc | |
| Deed | $210,000 | -- |
Mortgage History
| Date | Status | Loan Amount | Loan Type |
|---|---|---|---|
| Open | $445,000 | New Conventional | |
| Closed | $450,000 | New Conventional | |
| Previous Owner | $500,000 | Unknown | |
| Previous Owner | $200,000 | No Value Available |
Similar Home in Annapolis, MD
Source: Bright MLS
MLS Number: MDAA2115382
APN: 06-000-07302406
- 15 Morris St
- 141 West St Unit 304
- 89 Southgate Ave
- 111 Clay St
- 57 Richards Ln
- 66 Franklin St Unit 20
- 66 Franklin St Unit 509
- 66 Franklin St Unit 307
- 66 Franklin St Unit 106
- 5 Park Place Unit 217
- 5 Park Place Unit 302
- 5 Park Place Unit 507
- 5 Park Place Unit 428
- 5 Park Place Unit 722
- 5 Park Place Unit 325
- 5 Park Place Unit 527
- 5 Park Place Unit 314
- 5 Park Place Unit 607
- 5 Park Place Unit 102
- 5 Park Place Unit 430
