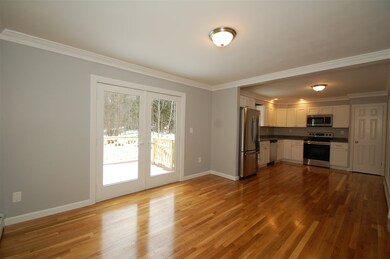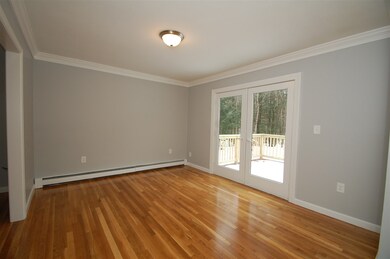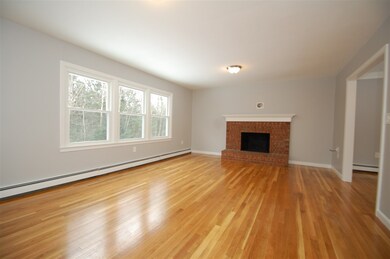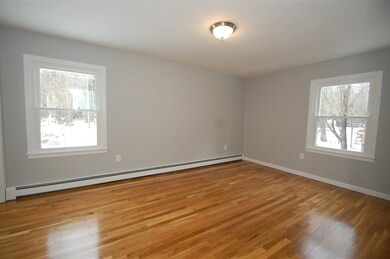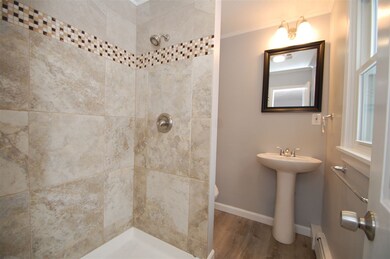
46 New Boston Rd Amherst, NH 03031
Estimated Value: $526,000 - $543,000
Highlights
- Deck
- Multiple Fireplaces
- Raised Ranch Architecture
- Wilkins Elementary School Rated A
- Wooded Lot
- Wood Flooring
About This Home
As of May 2019Don’t Miss this newly renovated sun-filled Home. It is MOVE-IN READY and it shows at every turn. Featuring a freshly painted interior with 3 bedrooms and newly renovated multiple baths. You are welcomed by sea of gleaming hardwood floors and a Finished lower level family room and separate Den/home office. BRAND NEW kitchen cabinets and granite countertops, NEW stainless steel appliances and MORE! NEW Harvey Vinyl windows. The rear yard offers a large deck with privacy and it is perfect for entertaining. The location is positively ideal and close to nearby Amherst Village & shopping.
Last Agent to Sell the Property
Moe Marketing Realty Group License #012583 Listed on: 01/30/2019
Home Details
Home Type
- Single Family
Est. Annual Taxes
- $6,854
Year Built
- Built in 1975
Lot Details
- 1 Acre Lot
- Lot Sloped Up
- Wooded Lot
- Property is zoned RR
Parking
- 2 Car Direct Access Garage
- Automatic Garage Door Opener
- Driveway
Home Design
- Raised Ranch Architecture
- Concrete Foundation
- Wood Frame Construction
- Shingle Roof
- Clap Board Siding
Interior Spaces
- 1-Story Property
- Ceiling Fan
- Multiple Fireplaces
- Wood Burning Fireplace
- Combination Kitchen and Dining Room
- Washer and Dryer Hookup
Kitchen
- Electric Range
- Microwave
- Dishwasher
Flooring
- Wood
- Carpet
- Vinyl
Bedrooms and Bathrooms
- 3 Bedrooms
- En-Suite Primary Bedroom
Partially Finished Basement
- Heated Basement
- Walk-Out Basement
- Connecting Stairway
Outdoor Features
- Deck
Schools
- Amherst Street Elementary Sch
- Amherst Middle School
- Souhegan High School
Utilities
- Zoned Heating
- Baseboard Heating
- Hot Water Heating System
- Heating System Uses Oil
- 200+ Amp Service
- Private Water Source
- Drilled Well
- Septic Tank
- Private Sewer
Listing and Financial Details
- Legal Lot and Block 1 / 81
- 27% Total Tax Rate
Ownership History
Purchase Details
Home Financials for this Owner
Home Financials are based on the most recent Mortgage that was taken out on this home.Purchase Details
Home Financials for this Owner
Home Financials are based on the most recent Mortgage that was taken out on this home.Purchase Details
Home Financials for this Owner
Home Financials are based on the most recent Mortgage that was taken out on this home.Purchase Details
Home Financials for this Owner
Home Financials are based on the most recent Mortgage that was taken out on this home.Purchase Details
Home Financials for this Owner
Home Financials are based on the most recent Mortgage that was taken out on this home.Purchase Details
Home Financials for this Owner
Home Financials are based on the most recent Mortgage that was taken out on this home.Similar Homes in Amherst, NH
Home Values in the Area
Average Home Value in this Area
Purchase History
| Date | Buyer | Sale Price | Title Company |
|---|---|---|---|
| Dailey Steven J | $309,933 | -- | |
| Rickenbach Renovation Llc | $202,000 | -- | |
| Dillberg Erik Anthony | $279,900 | -- | |
| Cerri Paul C | $212,500 | -- | |
| Greenfield Sam A | $152,900 | -- | |
| Richard Tad D | $130,000 | -- |
Mortgage History
| Date | Status | Borrower | Loan Amount |
|---|---|---|---|
| Open | Dailey Steven J | $304,286 | |
| Previous Owner | Rickenbach Renovation Llc | $200,000 | |
| Previous Owner | Richard Tad D | $223,920 | |
| Previous Owner | Richard Tad D | $142,500 | |
| Previous Owner | Richard Tad D | $145,255 | |
| Previous Owner | Richard Tad D | $117,000 |
Property History
| Date | Event | Price | Change | Sq Ft Price |
|---|---|---|---|---|
| 05/03/2019 05/03/19 | Sold | $309,900 | 0.0% | $167 / Sq Ft |
| 03/14/2019 03/14/19 | Pending | -- | -- | -- |
| 03/05/2019 03/05/19 | Price Changed | $309,900 | -3.1% | $167 / Sq Ft |
| 01/30/2019 01/30/19 | For Sale | $319,900 | -- | $172 / Sq Ft |
Tax History Compared to Growth
Tax History
| Year | Tax Paid | Tax Assessment Tax Assessment Total Assessment is a certain percentage of the fair market value that is determined by local assessors to be the total taxable value of land and additions on the property. | Land | Improvement |
|---|---|---|---|---|
| 2024 | $8,404 | $366,500 | $137,500 | $229,000 |
| 2023 | $8,019 | $366,500 | $137,500 | $229,000 |
| 2022 | $7,744 | $366,500 | $137,500 | $229,000 |
| 2021 | $7,810 | $366,500 | $137,500 | $229,000 |
| 2020 | $7,168 | $251,700 | $110,000 | $141,700 |
| 2019 | $6,786 | $251,700 | $110,000 | $141,700 |
| 2018 | $6,854 | $251,700 | $110,000 | $141,700 |
| 2017 | $6,547 | $251,700 | $110,000 | $141,700 |
| 2016 | $6,318 | $251,700 | $110,000 | $141,700 |
| 2015 | $5,953 | $224,800 | $112,400 | $112,400 |
| 2014 | $5,993 | $224,800 | $112,400 | $112,400 |
Agents Affiliated with this Home
-
Moe Archambault

Seller's Agent in 2019
Moe Archambault
Moe Marketing Realty Group
(603) 644-2227
392 Total Sales
-
Martha Giacalone

Buyer's Agent in 2019
Martha Giacalone
BHG Masiello Nashua
(603) 566-0439
2 in this area
60 Total Sales
Map
Source: PrimeMLS
MLS Number: 4734635
APN: AMHS-000007-000081-000001
- 5B Debbie Ln
- 34 New Boston Rd
- 46 Boston Post Rd
- 4A Debbie Ln
- 7 Mason Rd
- 103 MacK Hill Rd
- 94 MacK Hill Rd
- 2 MacK Hill Rd
- 2-56 Caesars Rd
- 67 Christian Hill Rd
- 19 Green Rd
- 13 Courthouse Rd
- 26 Middle St
- 7 Carol Ann Ln
- 3 Carol Ann Ln
- 19 Pinnacle Rd
- 9 Candlewood Dr
- 00 Brook Rd
- 33 Baboosic Lake Rd
- 12 Nathaniel Dr
- 46 New Boston Rd
- 7 Old Mont Vernon Rd
- 3 Old Mont Vernon Rd
- 48 New Boston Rd
- 6 Old Mont Vernon Rd
- 2 Old Mont Vernon Rd
- 45 New Boston Rd
- 8 Old Mont Vernon Rd
- 5 Old Mont Vernon Rd
- 5 Old Mont Vernon Rd
- 4 Old Mont Vernon Rd
- 10 Old Mont Vernon Rd
- 38 New Boston Rd
- 5 B Debbie Ln
- 39 New Boston Rd
- 12 Old Mont Vernon Rd
- 14 Old Mont Vernon Rd
- 1 Thyme Way
- 59 New Boston Rd
- 37 New Boston Rd


