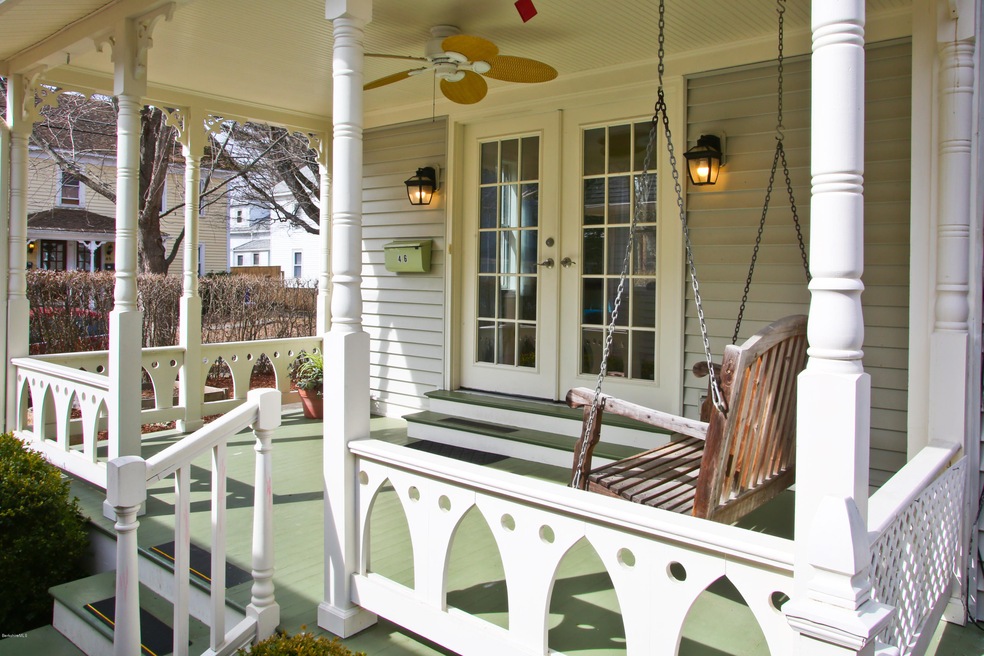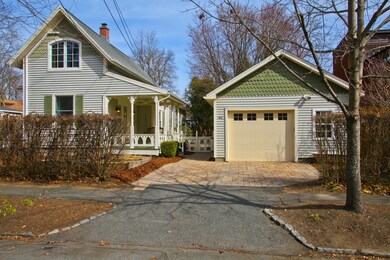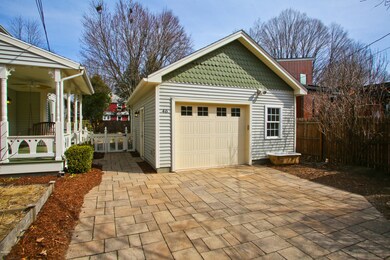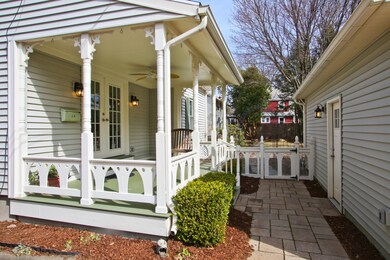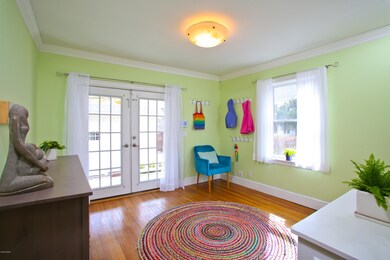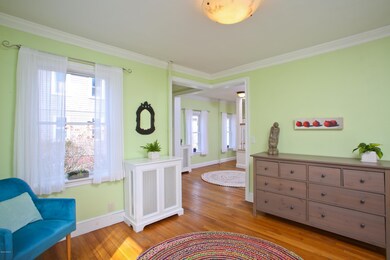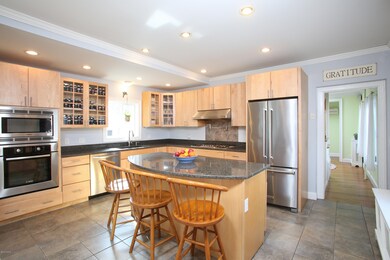
46 Olive St Northampton, MA 01060
Estimated Value: $652,000 - $858,000
Highlights
- Spa
- Contemporary Architecture
- Cathedral Ceiling
- Northampton High School Rated A
- Seasonal View
- Wood Flooring
About This Home
As of June 20201861 Antique Farm House meets Contemporary Classic. History notes that this was a Women who ran a Tobacco Rolling business in the 1800s. Backyard sanctuary with large living spaces - close to Smith College, Bike Path, Arcadia Wildlife Sanctuary. Very close to The Meadows and Oxbow Lake. Open-space Cook's Kitchen design. The two-floor Master Suite could have In-law potential or your own business with it's separate entrance. Drenched in Sunlight. Large fenced back yard professionally landscaped with hot-tub spa. Many new updates to this home that add to the opulence. Filled with personality from the French doors, wood beams, to the moldings and built-ins. A truly new kind of classic.
Last Agent to Sell the Property
WILLIAM PITT SOTHEBY'S - LENOX License #9586166 Listed on: 03/15/2020

Last Buyer's Agent
Non Member
NON-MEMBER / RECIPROCAL
Home Details
Home Type
- Single Family
Est. Annual Taxes
- $7,985
Year Built
- 1861
Lot Details
- 6,534 Sq Ft Lot
- Fenced Yard
- Landscaped with Trees
Home Design
- Contemporary Architecture
- Farmhouse Style Home
- Updated or Remodeled
- Wood Frame Construction
- Asphalt Shingled Roof
- Vinyl Siding
Interior Spaces
- 2,275 Sq Ft Home
- Cathedral Ceiling
- Fireplace
- Bay Window
- Seasonal Views
- Alarm System
Kitchen
- Range
- Dishwasher
- Granite Countertops
Flooring
- Wood
- Carpet
- Laminate
- Ceramic Tile
Bedrooms and Bathrooms
- 4 Bedrooms
- Main Floor Bedroom
- 2 Full Bathrooms
Laundry
- Dryer
- Washer
Unfinished Basement
- Basement Fills Entire Space Under The House
- Partial Basement
- Interior Basement Entry
Parking
- 1 Car Detached Garage
- Oversized Parking
- Heated Garage
- Off-Street Parking
Outdoor Features
- Spa
- Exterior Lighting
- Outbuilding
- Porch
Utilities
- Ductless Heating Or Cooling System
- Furnace
- Hot Water Heating System
- Heating System Uses Natural Gas
- Natural Gas Water Heater
- Cable TV Available
Ownership History
Purchase Details
Home Financials for this Owner
Home Financials are based on the most recent Mortgage that was taken out on this home.Purchase Details
Home Financials for this Owner
Home Financials are based on the most recent Mortgage that was taken out on this home.Purchase Details
Home Financials for this Owner
Home Financials are based on the most recent Mortgage that was taken out on this home.Similar Homes in the area
Home Values in the Area
Average Home Value in this Area
Purchase History
| Date | Buyer | Sale Price | Title Company |
|---|---|---|---|
| Thomas Stephen N | $575,000 | None Available | |
| Hordon Deborah A | $550,000 | -- | |
| Calhoun Alan J | $353,500 | -- |
Mortgage History
| Date | Status | Borrower | Loan Amount |
|---|---|---|---|
| Open | Thomas Stephen N | $460,000 | |
| Previous Owner | Hordon Deborah A | $440,000 | |
| Previous Owner | Calhoun Alan J | $272,000 | |
| Previous Owner | Calhoun Alan J | $282,800 | |
| Previous Owner | Drysdale Blaine A | $170,000 | |
| Previous Owner | Drysdale Blaine A | $900,000 | |
| Previous Owner | Drysdale Blaine A | $100,000 | |
| Previous Owner | Drysdale Blaine A | $90,000 |
Property History
| Date | Event | Price | Change | Sq Ft Price |
|---|---|---|---|---|
| 06/30/2020 06/30/20 | Sold | $573,000 | -4.3% | $252 / Sq Ft |
| 06/12/2020 06/12/20 | Pending | -- | -- | -- |
| 05/12/2020 05/12/20 | Price Changed | $599,000 | -6.3% | $263 / Sq Ft |
| 03/15/2020 03/15/20 | For Sale | $639,000 | +16.2% | $281 / Sq Ft |
| 05/22/2019 05/22/19 | Sold | $550,000 | 0.0% | $242 / Sq Ft |
| 03/20/2019 03/20/19 | Pending | -- | -- | -- |
| 03/11/2019 03/11/19 | For Sale | $549,900 | -- | $242 / Sq Ft |
Tax History Compared to Growth
Tax History
| Year | Tax Paid | Tax Assessment Tax Assessment Total Assessment is a certain percentage of the fair market value that is determined by local assessors to be the total taxable value of land and additions on the property. | Land | Improvement |
|---|---|---|---|---|
| 2025 | $10,662 | $765,400 | $235,700 | $529,700 |
| 2024 | $9,942 | $654,500 | $214,300 | $440,200 |
| 2023 | $9,398 | $593,300 | $194,900 | $398,400 |
| 2022 | $9,861 | $551,200 | $182,100 | $369,100 |
| 2021 | $9,067 | $522,000 | $170,900 | $351,100 |
| 2020 | $8,770 | $522,000 | $170,900 | $351,100 |
| 2019 | $7,985 | $459,700 | $170,900 | $288,800 |
| 2018 | $7,745 | $449,900 | $170,900 | $279,000 |
| 2017 | $7,509 | $449,900 | $170,900 | $279,000 |
| 2016 | $7,270 | $449,900 | $170,900 | $279,000 |
| 2015 | $6,980 | $441,800 | $152,700 | $289,100 |
| 2014 | $6,499 | $422,300 | $152,700 | $269,600 |
Agents Affiliated with this Home
-
Stephanie McNair

Seller's Agent in 2020
Stephanie McNair
William Pitt
(413) 204-4749
2 in this area
27 Total Sales
-
N
Buyer's Agent in 2020
Non Member
NON-MEMBER / RECIPROCAL
-
F
Seller's Agent in 2019
Fallon Saldo
Keller Williams Realty
-
Kathleen Zeamer

Buyer's Agent in 2019
Kathleen Zeamer
5 College REALTORS®
(413) 896-9624
9 in this area
100 Total Sales
Map
Source: Berkshire County Board of REALTORS®
MLS Number: 230123
APN: NHAM-000038B-000235-000001
- 245 South St
- 17 Harlow Ave
- 303 South St
- Lot 3 Lyman Rd
- 75 Lyman Rd
- 4 School St
- 53 Clark Ave Unit 6
- 380 South St
- 261 Main St
- 30 Village Hill Rd Unit 103
- 23 Randolph Place Unit 301
- 48 Chapel St Unit A
- 107 Williams St Unit 3c
- 107 Williams St Unit 2c
- 107 Williams St Unit A1
- 107 Williams St Unit 2B
- 94 Williams St
- 57 Dryads Green
- 60 Williams St
- 19 Trumbull Rd
