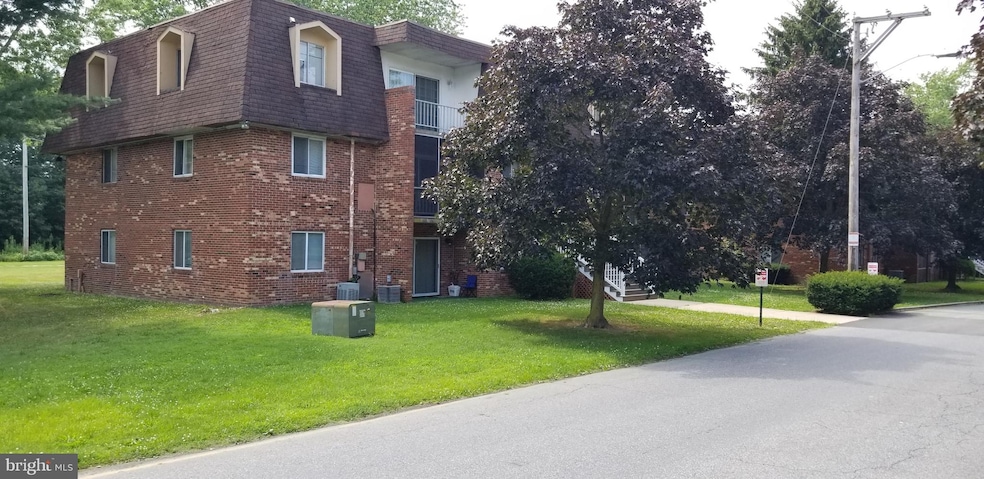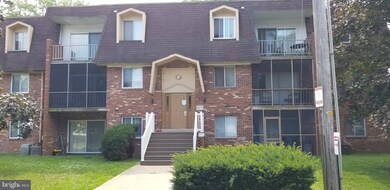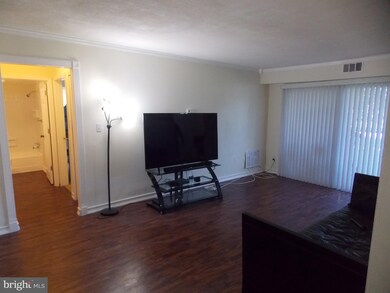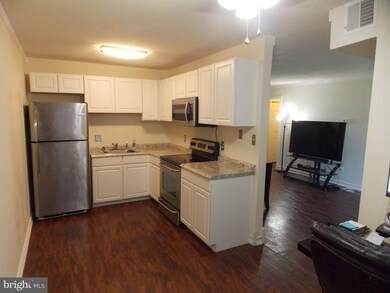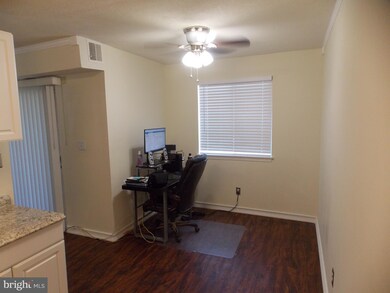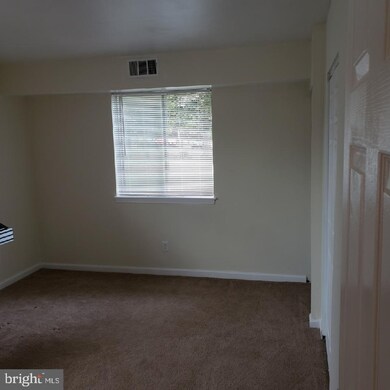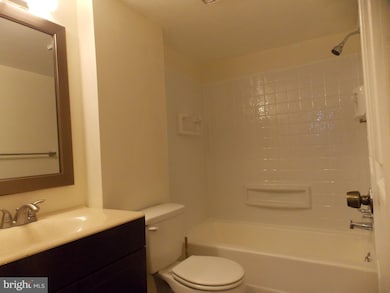
Estimated Value: $108,026 - $131,000
Highlights
- Fitness Center
- Breakfast Room
- Living Room
- Community Pool
- Jogging Path
- Forced Air Heating and Cooling System
About This Home
As of October 2021Why pay rent when you can own this 1st floor condo. This unit has 1 bedroom, bath, living room, kitchen, dining area and screened porch. It has been freshly painted, updated flooring, crown molding, updated kitchen and appliances. The laundry facilities are on the same floor in the building. This complex also offers the pool and gym which is directly across from this unit.
Last Agent to Sell the Property
Patterson-Schwartz-Dover License #Rs-0009976 Listed on: 07/06/2021

Property Details
Home Type
- Condominium
Est. Annual Taxes
- $601
Year Built
- Built in 1975
HOA Fees
- $240 Monthly HOA Fees
Parking
- Parking Lot
Home Design
- Brick Exterior Construction
Interior Spaces
- 700 Sq Ft Home
- Property has 1 Level
- Living Room
- Breakfast Room
Bedrooms and Bathrooms
- 1 Main Level Bedroom
- 1 Full Bathroom
Utilities
- Forced Air Heating and Cooling System
- Electric Water Heater
Listing and Financial Details
- Assessor Parcel Number 2-05-07605-04-0100-06101
Community Details
Overview
- Association fees include common area maintenance, exterior building maintenance, lawn maintenance, management, sewer, snow removal, trash
- Low-Rise Condominium
- Brandywine Ct Subdivision
Amenities
- Laundry Facilities
Recreation
- Fitness Center
- Community Pool
- Jogging Path
Pet Policy
- No Pets Allowed
Ownership History
Purchase Details
Home Financials for this Owner
Home Financials are based on the most recent Mortgage that was taken out on this home.Purchase Details
Home Financials for this Owner
Home Financials are based on the most recent Mortgage that was taken out on this home.Similar Homes in Dover, DE
Home Values in the Area
Average Home Value in this Area
Purchase History
| Date | Buyer | Sale Price | Title Company |
|---|---|---|---|
| Anderson Kathy | $72,000 | Conaty Law Offices Llc | |
| Still Mark A | $60,000 | None Available |
Mortgage History
| Date | Status | Borrower | Loan Amount |
|---|---|---|---|
| Previous Owner | Still Mark A | $59,500 |
Property History
| Date | Event | Price | Change | Sq Ft Price |
|---|---|---|---|---|
| 10/25/2021 10/25/21 | Sold | $72,000 | -10.0% | $103 / Sq Ft |
| 10/01/2021 10/01/21 | Pending | -- | -- | -- |
| 08/09/2021 08/09/21 | Price Changed | $80,000 | -5.9% | $114 / Sq Ft |
| 07/06/2021 07/06/21 | For Sale | $85,000 | -- | $121 / Sq Ft |
Tax History Compared to Growth
Tax History
| Year | Tax Paid | Tax Assessment Tax Assessment Total Assessment is a certain percentage of the fair market value that is determined by local assessors to be the total taxable value of land and additions on the property. | Land | Improvement |
|---|---|---|---|---|
| 2024 | $417 | $73,100 | $21,700 | $51,400 |
| 2023 | $456 | $15,400 | $0 | $15,400 |
| 2022 | $441 | $15,400 | $0 | $15,400 |
| 2021 | $425 | $15,400 | $0 | $15,400 |
| 2020 | $410 | $15,400 | $0 | $15,400 |
| 2019 | $388 | $15,400 | $0 | $15,400 |
| 2018 | $354 | $15,400 | $0 | $15,400 |
| 2017 | $348 | $15,400 | $0 | $0 |
| 2016 | $350 | $15,400 | $0 | $0 |
| 2015 | -- | $15,400 | $0 | $0 |
| 2014 | -- | $15,400 | $0 | $0 |
Agents Affiliated with this Home
-
Sue Hastings

Seller's Agent in 2021
Sue Hastings
Patterson Schwartz
(302) 672-6017
45 Total Sales
-
Ashley Lyon

Buyer's Agent in 2021
Ashley Lyon
Keller Williams Realty Central-Delaware
(302) 632-7986
171 Total Sales
Map
Source: Bright MLS
MLS Number: DEKT2000740
APN: 2-05-07605-04-0100-061
- 39 Par Haven Dr Unit E31
- 74 Par Haven Dr Unit H31
- 1522 Forrest Ave
- 97 Par Haven Dr Unit J21
- 21 Stoney Dr
- 5 Harlech Hall
- 10 Harlech Hall
- 307 Cold Spring Place
- 4 Briarwood Ct
- 404 Cold Spring Place
- 10 Chase Hall
- 229 Trafalgar Dr
- 268 Green Blade Dr
- 108 Stoney Dr
- 126 Hazeltine Rd
- 335 Paradee Dr
- 363 Tribbitt
- 1430 College Rd
- 17 Scioto Ct
- 115 E Sheldrake Cir
- 46 Par Haven Dr
- 46 Par Haven Dr
- 46 Par Haven Dr
- 46 Par Haven Dr
- 46 Par Haven Dr
- 46 Par Haven Dr
- 46 Par Haven Dr Unit F65
- 46 Par Haven Dr
- 46 Par Haven Dr
- 46 Par Haven Dr
- 46 Par Haven Dr Unit F61
- 46 Par Haven Dr
- 46 Par Haven Dr Unit F-33
- 46 Par Haven Dr Unit F34
- 46 Par Haven Dr Unit F-14
- 46 Par Haven Dr Unit F12
- 46 Par Haven Dr Unit F22
- 25 Marsh Creek Ln
- 23 Marsh Creek Ln
- 21 Marsh Creek Ln
