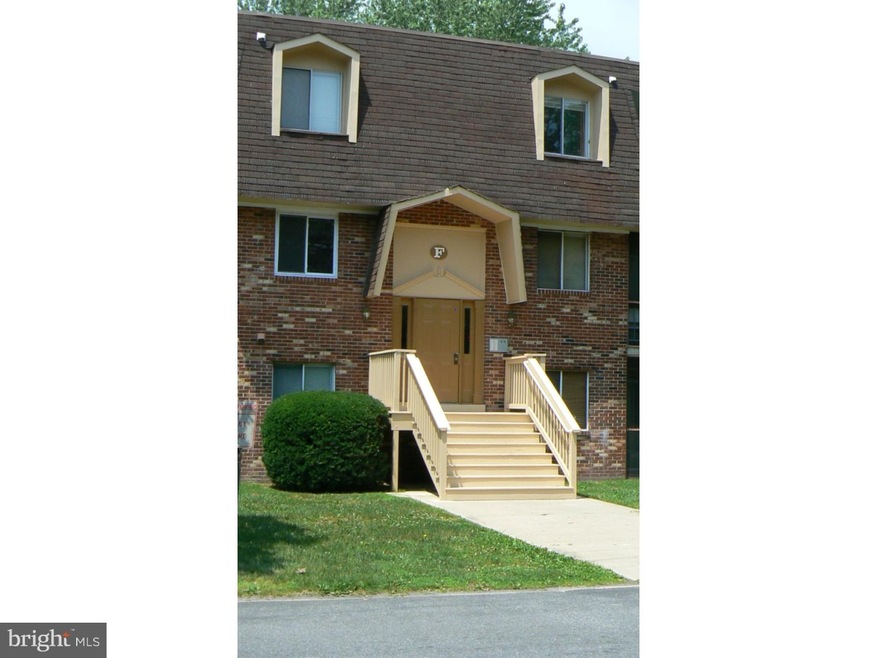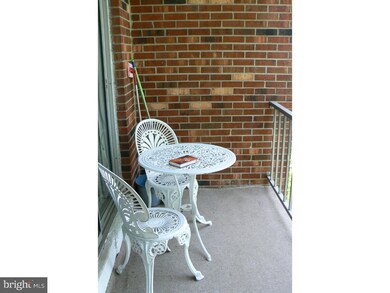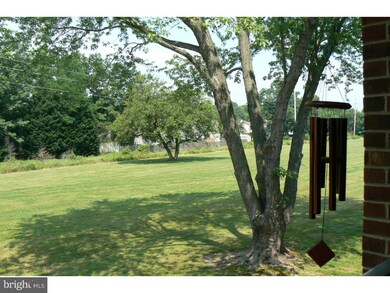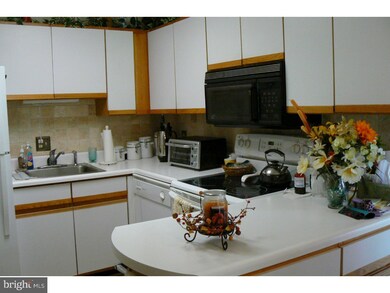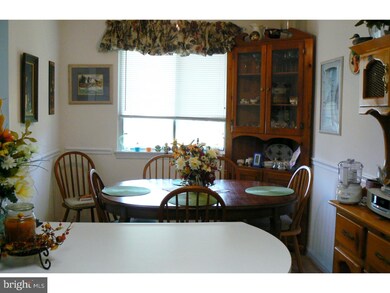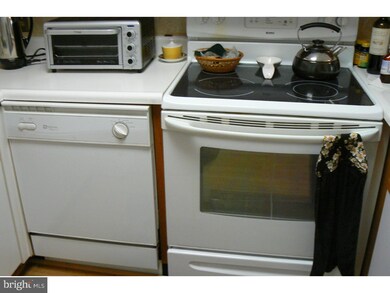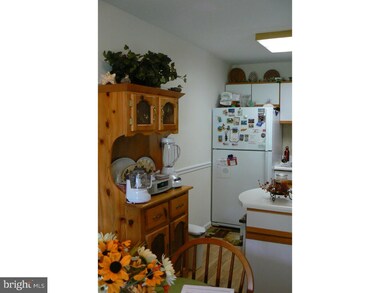
Estimated Value: $92,000 - $146,000
Highlights
- Attic
- Balcony
- Living Room
- Community Pool
- Intercom
- Home Security System
About This Home
As of January 2016R-9088 Pristine condo being sold FURNISHED. Balcony overlooks open space for quiet enjoyment. Second floor in building of all 1 bedroom units. Young range with microwave and dishwasher. Stacking washer and dryer in laundry closet. Lots of closets throughout. Large bedroom with double closets. Bath remodeled with new bath-fitter shower and vanity. Large bright living room. Secure entrance. Low monthly fee ($240) includes trash, sewer and water, heat and hot water, use of community pool and all ext. maintenance. Carefree living. Furnished condo great for college student, on-the go professional, or seasonal snowbird. Tax amount includes Dover and Kent County taxes at full rates.
Property Details
Home Type
- Condominium
Est. Annual Taxes
- $402
Year Built
- Built in 1980
Lot Details
- East Facing Home
- Property is in good condition
HOA Fees
- $240 Monthly HOA Fees
Home Design
- Brick Exterior Construction
- Shingle Roof
- Concrete Perimeter Foundation
Interior Spaces
- Ceiling Fan
- Living Room
- Dining Area
- Wall to Wall Carpet
- Laundry on main level
- Attic
Kitchen
- Built-In Range
- Built-In Microwave
- Dishwasher
- Kitchen Island
- Disposal
Bedrooms and Bathrooms
- 1 Bedroom
- En-Suite Primary Bedroom
- 1 Full Bathroom
- Walk-in Shower
Home Security
- Home Security System
- Intercom
Parking
- 2 Open Parking Spaces
- Shared Driveway
Outdoor Features
- Balcony
- Play Equipment
Utilities
- Forced Air Heating and Cooling System
- Heating System Uses Gas
- Underground Utilities
- Electric Water Heater
- Satellite Dish
- Cable TV Available
Listing and Financial Details
- Tax Lot 0100-067
- Assessor Parcel Number ED-05-07605-04-0100-067
Community Details
Overview
- Association fees include pool(s), common area maintenance, exterior building maintenance, lawn maintenance, snow removal, trash, heat, water, sewer, parking fee, all ground fee
- Brandywine Ct Subdivision
Recreation
- Tennis Courts
- Community Playground
- Community Pool
Ownership History
Purchase Details
Similar Homes in Dover, DE
Home Values in the Area
Average Home Value in this Area
Purchase History
| Date | Buyer | Sale Price | Title Company |
|---|---|---|---|
| Harmon Atlas | $37,500 | None Available |
Property History
| Date | Event | Price | Change | Sq Ft Price |
|---|---|---|---|---|
| 01/29/2016 01/29/16 | Sold | $37,500 | -6.3% | -- |
| 12/11/2015 12/11/15 | Pending | -- | -- | -- |
| 11/21/2015 11/21/15 | For Sale | $40,000 | -- | -- |
Tax History Compared to Growth
Tax History
| Year | Tax Paid | Tax Assessment Tax Assessment Total Assessment is a certain percentage of the fair market value that is determined by local assessors to be the total taxable value of land and additions on the property. | Land | Improvement |
|---|---|---|---|---|
| 2024 | $417 | $73,100 | $21,700 | $51,400 |
| 2023 | $456 | $15,400 | $0 | $15,400 |
| 2022 | $441 | $15,400 | $0 | $15,400 |
| 2021 | $425 | $15,400 | $0 | $15,400 |
| 2020 | $410 | $15,400 | $0 | $15,400 |
| 2019 | $388 | $15,400 | $0 | $15,400 |
| 2018 | $354 | $15,400 | $0 | $15,400 |
| 2017 | $348 | $15,400 | $0 | $0 |
| 2016 | $350 | $15,400 | $0 | $0 |
| 2015 | -- | $15,400 | $0 | $0 |
| 2014 | -- | $15,400 | $0 | $0 |
Agents Affiliated with this Home
-
Gail A Light

Seller's Agent in 2016
Gail A Light
RE/MAX
(302) 242-1714
23 Total Sales
-
Lynn Baker

Buyer's Agent in 2016
Lynn Baker
Bryan Realty Group
(302) 632-3001
13 Total Sales
Map
Source: Bright MLS
MLS Number: 1002741672
APN: 2-05-07605-04-0100-067
- 39 Par Haven Dr Unit E31
- 74 Par Haven Dr Unit H31
- 1522 Forrest Ave
- 97 Par Haven Dr Unit J21
- 21 Stoney Dr
- 5 Harlech Hall
- 10 Harlech Hall
- 307 Cold Spring Place
- 4 Briarwood Ct
- 404 Cold Spring Place
- 10 Chase Hall
- 229 Trafalgar Dr
- 268 Green Blade Dr
- 108 Stoney Dr
- 126 Hazeltine Rd
- 335 Paradee Dr
- 363 Tribbitt
- 1430 College Rd
- 17 Scioto Ct
- 115 E Sheldrake Cir
- 46 Par Haven Dr
- 46 Par Haven Dr
- 46 Par Haven Dr
- 46 Par Haven Dr
- 46 Par Haven Dr
- 46 Par Haven Dr
- 46 Par Haven Dr Unit F65
- 46 Par Haven Dr
- 46 Par Haven Dr
- 46 Par Haven Dr
- 46 Par Haven Dr Unit F61
- 46 Par Haven Dr
- 46 Par Haven Dr Unit F-33
- 46 Par Haven Dr Unit F34
- 46 Par Haven Dr Unit F-14
- 46 Par Haven Dr Unit F12
- 46 Par Haven Dr Unit F22
- 25 Marsh Creek Ln
- 23 Marsh Creek Ln
- 21 Marsh Creek Ln
