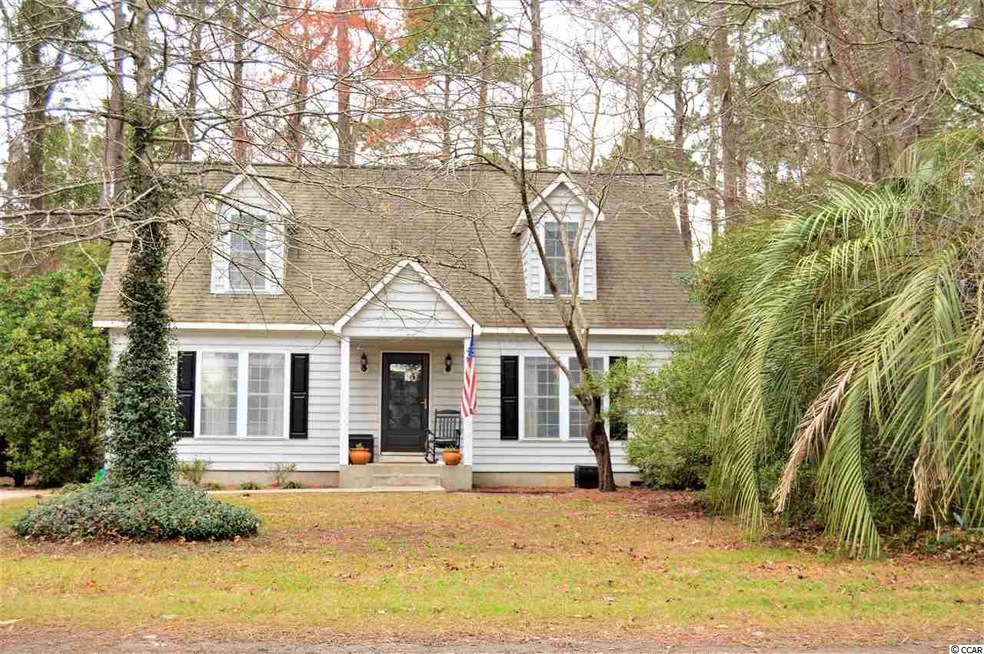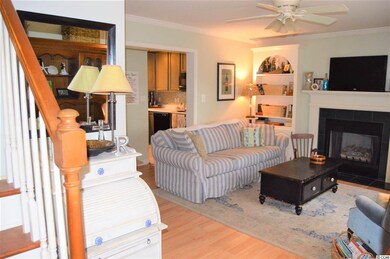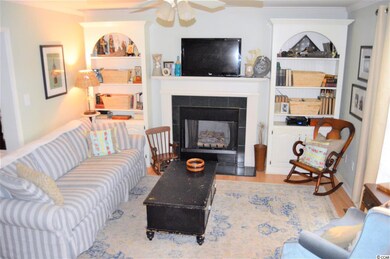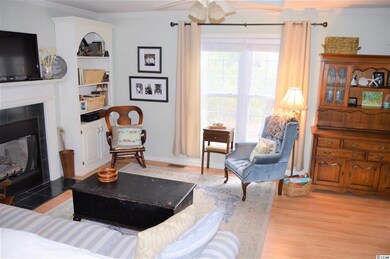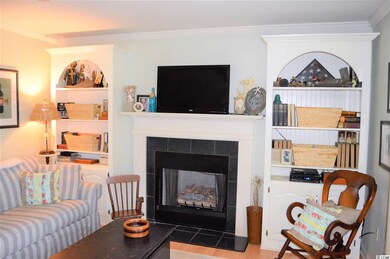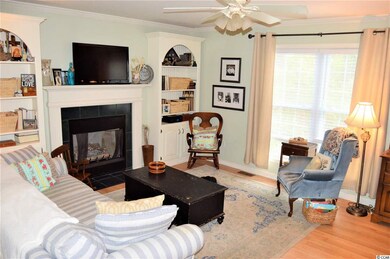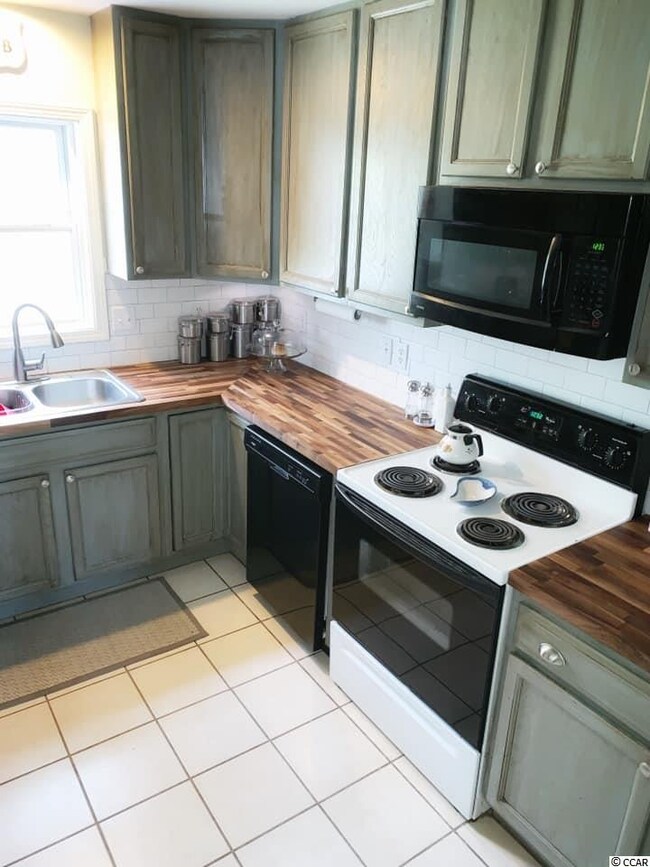
46 Partridge Ln Pawleys Island, SC 29585
Estimated Value: $394,745 - $459,000
Highlights
- Sitting Area In Primary Bedroom
- Traditional Architecture
- Front Porch
- Waccamaw Elementary School Rated A-
- Formal Dining Room
- Linen Closet
About This Home
As of May 2019Don't miss your opportunity to live in this single family 3 bedroom/2bath home that is priced to sell! This cozy traditional style home sits on a large (nearly 1/2 acre) lot. The entire second floor is an expansive master suite with lots of storage, a garden tub, separate shower and dressing room. The den/living room area boasts custom built-ins and a propane fireplace. There is laminate and tile throughout the main floor and carpet and tile upstairs. New blinds have been installed throughout most of the home and new countertops and backsplash in the kitchen are currently being installed. The kitchen cabinets have been freshly painted and the dishwasher is less than a year old. The two downstairs bedrooms have walk-in closets. The lot has a tree buffer between neighbors and the street is a culdesac resulting in no through traffic. The house is located right off the bike path and is very close to the beach and schools.
Last Listed By
Bud Harper
The Litchfield Company RE Listed on: 02/22/2019
Home Details
Home Type
- Single Family
Est. Annual Taxes
- $1,050
Year Built
- Built in 2001
Lot Details
- 0.47
Parking
- Driveway
Home Design
- Traditional Architecture
- Bi-Level Home
- Vinyl Siding
- Tile
- Lead Paint Disclosure
Interior Spaces
- 1,451 Sq Ft Home
- Ceiling Fan
- Window Treatments
- Family Room with Fireplace
- Formal Dining Room
- Crawl Space
- Fire and Smoke Detector
Kitchen
- Range
- Microwave
- Dishwasher
- Disposal
Flooring
- Carpet
- Laminate
Bedrooms and Bathrooms
- 3 Bedrooms
- Sitting Area In Primary Bedroom
- Main Floor Bedroom
- Linen Closet
- Walk-In Closet
- Bathroom on Main Level
- 2 Full Bathrooms
- Single Vanity
- Shower Only
- Garden Bath
Laundry
- Laundry Room
- Washer and Dryer Hookup
Schools
- Waccamaw Elementary School
- Waccamaw Middle School
- Waccamaw High School
Utilities
- Central Heating and Cooling System
- Water Heater
- Phone Available
- Cable TV Available
Additional Features
- Front Porch
- 0.47 Acre Lot
Ownership History
Purchase Details
Home Financials for this Owner
Home Financials are based on the most recent Mortgage that was taken out on this home.Purchase Details
Home Financials for this Owner
Home Financials are based on the most recent Mortgage that was taken out on this home.Purchase Details
Purchase Details
Purchase Details
Similar Homes in Pawleys Island, SC
Home Values in the Area
Average Home Value in this Area
Purchase History
| Date | Buyer | Sale Price | Title Company |
|---|---|---|---|
| Weston Taylor V | $208,000 | None Available | |
| Hensley Jack A | $200,000 | None Available | |
| Mjc Properties Llc | $150,000 | -- | |
| Jcks Llc | -- | -- | |
| Errico Michael K | $160,000 | -- | |
| B C E Developers Inc | -- | -- | |
| Michael W Cantrell Inc | $100,000 | -- |
Mortgage History
| Date | Status | Borrower | Loan Amount |
|---|---|---|---|
| Open | Weston Taylor V | $156,500 | |
| Closed | Weston Taylor V | $166,400 | |
| Previous Owner | Russell Richard T | $166,870 | |
| Previous Owner | Hensley Jack A | $180,000 |
Property History
| Date | Event | Price | Change | Sq Ft Price |
|---|---|---|---|---|
| 05/30/2019 05/30/19 | Sold | $208,000 | -7.5% | $143 / Sq Ft |
| 04/15/2019 04/15/19 | Price Changed | $224,900 | -1.8% | $155 / Sq Ft |
| 03/15/2019 03/15/19 | Price Changed | $229,000 | -2.6% | $158 / Sq Ft |
| 02/22/2019 02/22/19 | For Sale | $235,000 | -- | $162 / Sq Ft |
Tax History Compared to Growth
Tax History
| Year | Tax Paid | Tax Assessment Tax Assessment Total Assessment is a certain percentage of the fair market value that is determined by local assessors to be the total taxable value of land and additions on the property. | Land | Improvement |
|---|---|---|---|---|
| 2024 | $1,050 | $7,640 | $2,600 | $5,040 |
| 2023 | $1,050 | $7,640 | $2,600 | $5,040 |
| 2022 | $970 | $7,640 | $2,600 | $5,040 |
| 2021 | $941 | $7,644 | $2,600 | $5,044 |
| 2020 | $939 | $7,644 | $2,600 | $5,044 |
| 2019 | $764 | $6,116 | $744 | $5,372 |
| 2018 | $782 | $61,160 | $0 | $0 |
| 2017 | $633 | $6,116 | $0 | $0 |
| 2016 | $625 | $6,116 | $0 | $0 |
| 2015 | $651 | $0 | $0 | $0 |
| 2014 | $651 | $152,900 | $18,600 | $134,300 |
| 2012 | -- | $152,900 | $18,600 | $134,300 |
Agents Affiliated with this Home
-

Seller's Agent in 2019
Bud Harper
The Litchfield Company RE
(843) 240-2266
31 in this area
149 Total Sales
-

Seller Co-Listing Agent in 2019
Tamara Scott-Cullum
The Litchfield Company RE
-
Taylor Weston

Buyer's Agent in 2019
Taylor Weston
ERA Wilder Realty Inc
(843) 222-2690
6 in this area
39 Total Sales
Map
Source: Coastal Carolinas Association of REALTORS®
MLS Number: 1904273
APN: 04-0187B-004-00-00
- 86 Beaver Pond Loop Unit 33
- 15 Cherbourg Place
- 0 Annie Rainey Ln Unit 2303165
- 160 Shipmaster Ave
- 134 Old Barge Dr
- 28 Torrens Place
- 54 Riverbirch Ln
- 86 Old Barge Dr
- 2382 Waverly Rd
- 7 Old Barge Dr
- 173 Knight Cir Unit 1
- 116 Great Lakes Rd
- 104 Grace Bay Ct
- 275 Castaway Key Dr
- 113 Knight Cir Unit 2
- 80 Knight Cir Unit 2
- Lot 170 Oyster Shell Ln
- 5 Old Barge Dr
- 19 Coventry Place Unit Ricefields
- 749 Club Cir
- 46 Partridge Ln
- 22 Partridge Ln
- 68 Partridge Ln
- 43 Partridge Ln
- 92 Partridge Ln
- 3.30 Acres Kings River Rd Unit Waverly Road
- 15 Partridge Ln
- 73 Partridge Ln
- 6 Woodville Cir
- 97 Partridge Ln
- 27 Woodville Cir
- 1526 Martin Luther King Rd
- 110 Partridge Ln
- 1448 Martin Luther King Rd
- 368 Woodville Cir Unit .7 ACRES WITH NO HOA
- 368 Woodville Cir
- 113 Partridge Ln
- TBD Waverly Rd Unit Lot 5
- TBD Waverly Rd
- 116 Partridge Ln
