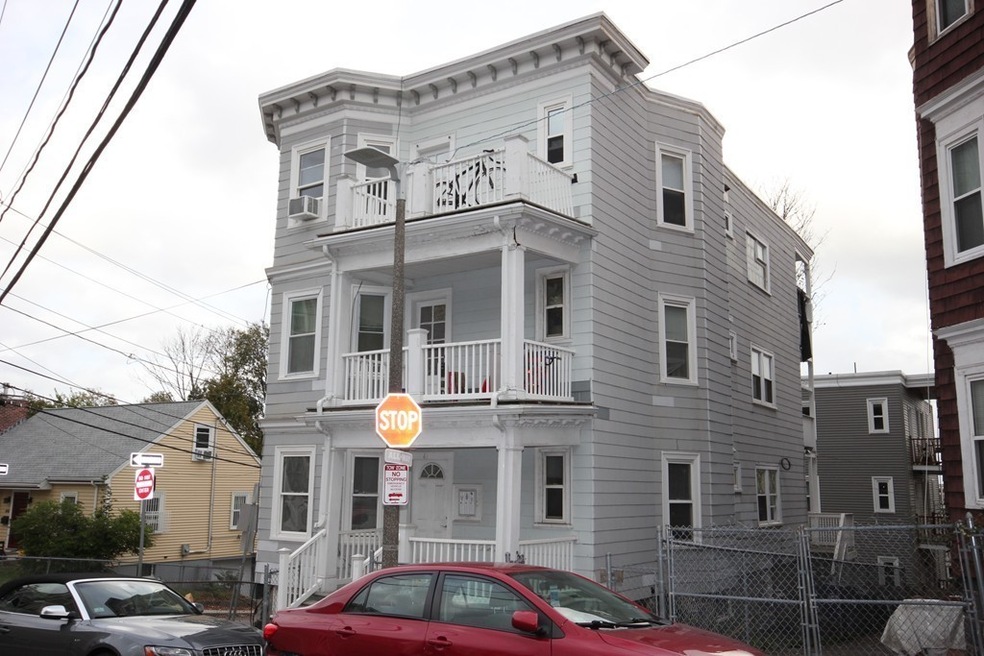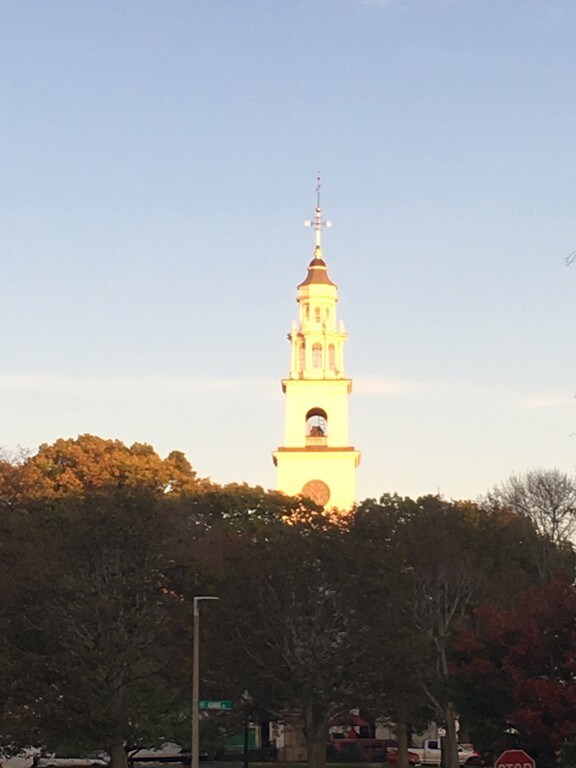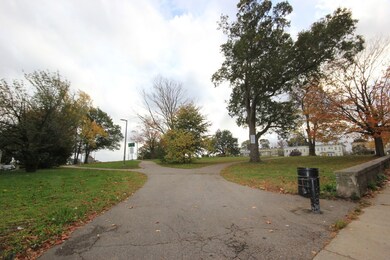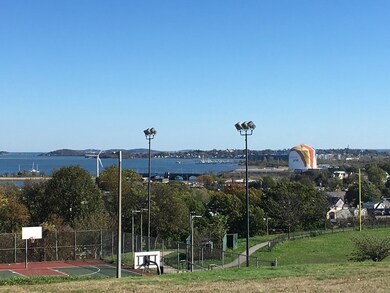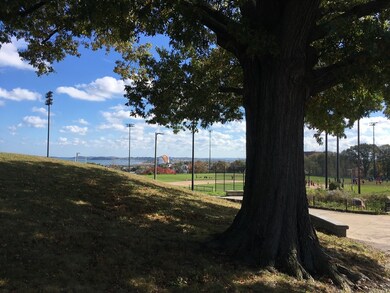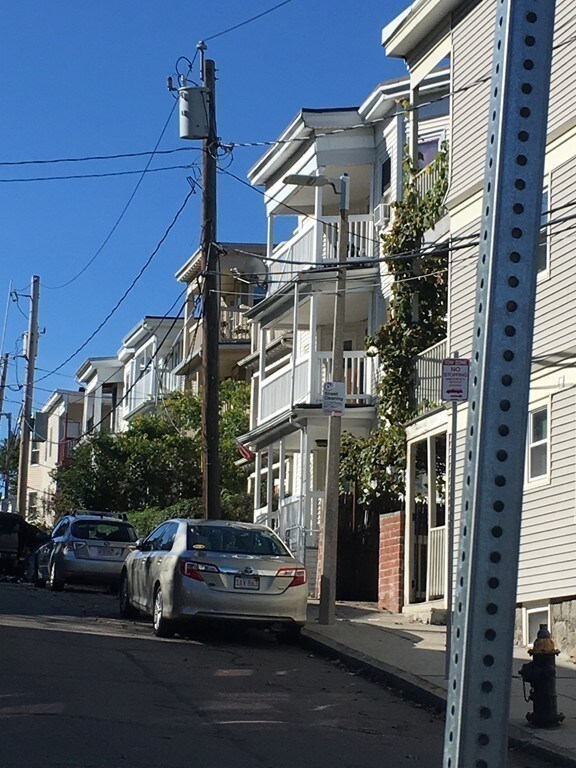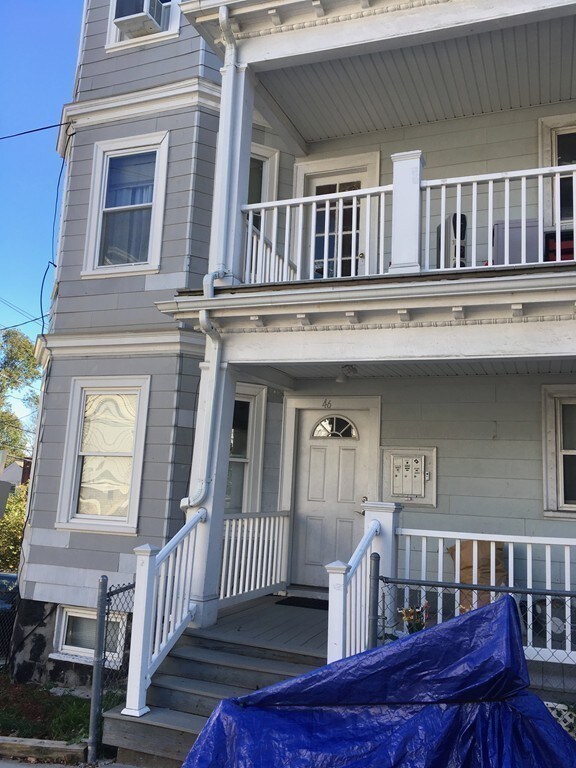
46 Percival St Unit 1 Dorchester, MA 02122
Meeting House Hill NeighborhoodAbout This Home
As of January 2018Sparkling condo on Meeting House Hill between First Parish and Ronan Park. Sweeping views of Dorchester Bay and the Gas Tank from Ronan Park, just 1/2 block from home. Quick trip to Dorchester Ave or Fields Corner for restaurants, public library, banks, stores, and other amenities. Fully finished on two levels (952 sf above, 650 below), full bath on each. Fully finished basement. Both levels open onto back decks. Access to street from both levels. Original long stand pine floors on first level. MassSave wall insulation on both floors. Floors, walls, and trim just polished to sheen. Ingenious double book case in dining room hides full liquor cabinet and book shelves behind wall. Clear stained glass on dining room door and, if desired, on window. Epson home theatre projector and Delight theatrical screen with automatic retraction in living room.
Last Buyer's Agent
Francois Augustin
Topkey Realty
Property Details
Home Type
Condominium
Est. Annual Taxes
$4,089
Year Built
1905
Lot Details
0
Listing Details
- Unit Level: 1
- Property Type: Condominium/Co-Op
- CC Type: Condo
- Style: 2/3 Family
- Lead Paint: Unknown
- Year Round: Yes
- Year Built Description: Actual
- Special Features: None
- Property Sub Type: Condos
- Year Built: 1905
Interior Features
- Has Basement: Yes
- Number of Rooms: 8
- Amenities: Shopping, Public Transportation, Park, House of Worship, Public School, T-Station
- No Bedrooms: 2
- Full Bathrooms: 2
- No Living Levels: 2
- Main Lo: AN0507
- Main So: NB2572
Garage/Parking
- Parking Spaces: 0
Utilities
- Sewer: City/Town Sewer
- Water: City/Town Water
Condo/Co-op/Association
- Association Fee Includes: Water, Sewer, Master Insurance, Laundry Facilities
- No Units: 3
- Unit Building: 1
Fee Information
- Fee Interval: Monthly
Schools
- Elementary School: Mather
Lot Info
- Zoning: 102
Multi Family
- Sq Ft Incl Bsmt: Yes
Ownership History
Purchase Details
Home Financials for this Owner
Home Financials are based on the most recent Mortgage that was taken out on this home.Purchase Details
Purchase Details
Home Financials for this Owner
Home Financials are based on the most recent Mortgage that was taken out on this home.Similar Homes in the area
Home Values in the Area
Average Home Value in this Area
Purchase History
| Date | Type | Sale Price | Title Company |
|---|---|---|---|
| Not Resolvable | $353,400 | -- | |
| Quit Claim Deed | -- | -- | |
| Deed | $230,000 | -- |
Mortgage History
| Date | Status | Loan Amount | Loan Type |
|---|---|---|---|
| Open | $342,798 | New Conventional | |
| Previous Owner | $170,500 | Purchase Money Mortgage |
Property History
| Date | Event | Price | Change | Sq Ft Price |
|---|---|---|---|---|
| 03/03/2020 03/03/20 | Rented | $2,100 | -4.5% | -- |
| 03/03/2020 03/03/20 | Under Contract | -- | -- | -- |
| 10/23/2019 10/23/19 | Price Changed | $2,200 | -4.3% | $2 / Sq Ft |
| 09/09/2019 09/09/19 | For Rent | $2,300 | +17.9% | -- |
| 07/03/2018 07/03/18 | Rented | $1,950 | 0.0% | -- |
| 06/29/2018 06/29/18 | Under Contract | -- | -- | -- |
| 05/29/2018 05/29/18 | Price Changed | $1,950 | -7.1% | $2 / Sq Ft |
| 02/27/2018 02/27/18 | For Rent | $2,100 | 0.0% | -- |
| 01/12/2018 01/12/18 | Sold | $359,900 | 0.0% | $225 / Sq Ft |
| 11/22/2017 11/22/17 | Pending | -- | -- | -- |
| 11/10/2017 11/10/17 | For Sale | $359,900 | 0.0% | $225 / Sq Ft |
| 11/04/2017 11/04/17 | Pending | -- | -- | -- |
| 10/26/2017 10/26/17 | For Sale | $359,900 | -- | $225 / Sq Ft |
Tax History Compared to Growth
Tax History
| Year | Tax Paid | Tax Assessment Tax Assessment Total Assessment is a certain percentage of the fair market value that is determined by local assessors to be the total taxable value of land and additions on the property. | Land | Improvement |
|---|---|---|---|---|
| 2025 | $4,089 | $353,100 | $0 | $353,100 |
| 2024 | $3,896 | $357,400 | $0 | $357,400 |
| 2023 | $3,725 | $346,800 | $0 | $346,800 |
| 2022 | $3,591 | $330,100 | $0 | $330,100 |
| 2021 | $3,420 | $320,500 | $0 | $320,500 |
| 2020 | $2,746 | $260,000 | $0 | $260,000 |
| 2019 | $2,561 | $243,000 | $0 | $243,000 |
| 2018 | $2,290 | $218,500 | $0 | $218,500 |
| 2017 | $2,224 | $210,000 | $0 | $210,000 |
| 2016 | $2,120 | $192,700 | $0 | $192,700 |
| 2015 | $1,812 | $149,600 | $0 | $149,600 |
| 2014 | $1,793 | $142,500 | $0 | $142,500 |
Agents Affiliated with this Home
-
J
Seller's Agent in 2020
Jonathan Viciere
Thumbprint Realty, LLC
-

Seller's Agent in 2018
Donaldson Vilme
Thumbprint Realty, LLC
(617) 637-8986
33 Total Sales
-

Seller's Agent in 2018
Dorothy Manning
eXp Realty
(617) 433-0807
-
F
Buyer's Agent in 2018
Francois Augustin
Topkey Realty
Map
Source: MLS Property Information Network (MLS PIN)
MLS Number: 72248046
APN: DORC-000000-000015-001642-000002
- 39 Juliette St Unit 3
- 7 Fox St Unit 1
- 101 Draper St Unit 3
- 71 Draper St
- 40 Linden St Unit C
- 18 Lyon St Unit 1
- 36-38 Coleman St
- 104 Homes Ave
- 104R Homes Ave
- 70-72 Clarkson St
- 24 Fifield St
- 22 High St Unit PH12
- 22 High St Unit 103
- 22 High St Unit PH13
- 22 High St Unit 102
- 22 High St Unit 203
- 34 Norton St
- 56 Topliff St
- 15 Duncan St
- 22-24 Olney St
