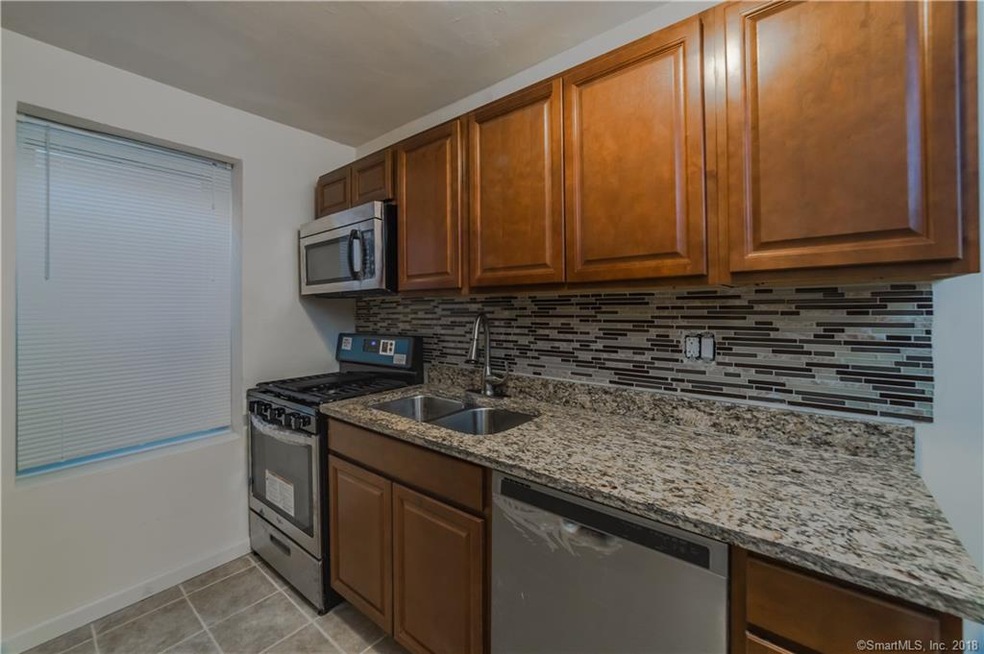
46 Prospect Ave Unit PB Norwalk, CT 06850
Spring Hill NeighborhoodHighlights
- Beach Access
- Property is near public transit
- End Unit
- Brien Mcmahon High School Rated A-
- Ranch Style House
- Security Service
About This Home
As of October 2018Drastic price reduction.Amazing transformation to this unit in a most sought after condo complex, Sheffield Ridge, just opposite Norwalk Hospital. Internally practically everything is new. Brand new kitchen with granite counters, cabinets, gas range, SS Refrigerator, dishwasher and microwave. All rooms with high-end vinyl floors, water proof and scratch resistant, updated bathrooms. New paint internally. End unit with entrance close to the unit. Washer /Dryer room just in front of the unit. Secure storage unit only steps from unit. Very central location in Norwalk, Just opposite the hospital. close to shopping and public transportation. Heat, hot water and cooking gas included in common charges. Rent with option to buy can be considered. To access unit PB, take lobby elevator down one level, exit, turn left unit at end of hallway. NOT a Basement unit, every room has an outside window, access to front street through door at the end of hallway to the right of the unit.
Last Agent to Sell the Property
Peekay Premkumar
Berkshire Hathaway NE Prop. License #RES.0764382 Listed on: 12/04/2017
Co-Listed By
Larry Wine
Berkshire Hathaway NE Prop. License #RES.0802097
Property Details
Home Type
- Condominium
Est. Annual Taxes
- $2,828
Year Built
- Built in 1982
HOA Fees
- $383 Monthly HOA Fees
Home Design
- Ranch Style House
- Brick Exterior Construction
- Masonry Siding
Interior Spaces
- 1,042 Sq Ft Home
- Ceiling Fan
- Sump Pump
- Smart Lights or Controls
Kitchen
- Gas Cooktop
- Microwave
- Dishwasher
- Smart Appliances
Bedrooms and Bathrooms
- 2 Bedrooms
Laundry
- Dryer
- Washer
Parking
- Paved Parking
- Off-Street Parking
- Unassigned Parking
Location
- Property is near public transit
- Property is near shops
- Property is near a bus stop
Schools
- Jefferson Elementary School
Utilities
- Cooling System Mounted In Outer Wall Opening
- Window Unit Cooling System
- Heating System Uses Gas
- Heating System Uses Natural Gas
- Cable TV Available
Additional Features
- Energy-Efficient Lighting
- Beach Access
- End Unit
Community Details
Overview
- Association fees include security service, grounds maintenance, snow removal, heat, hot water, water, property management, insurance
- 100 Units
- Sheffield Ridge Community
- Property managed by McCarthy Associates
Amenities
- Public Transportation
- Elevator
Security
- Security Service
Ownership History
Purchase Details
Home Financials for this Owner
Home Financials are based on the most recent Mortgage that was taken out on this home.Similar Homes in Norwalk, CT
Home Values in the Area
Average Home Value in this Area
Purchase History
| Date | Type | Sale Price | Title Company |
|---|---|---|---|
| Quit Claim Deed | -- | None Available |
Mortgage History
| Date | Status | Loan Amount | Loan Type |
|---|---|---|---|
| Open | $199,500 | Stand Alone Refi Refinance Of Original Loan |
Property History
| Date | Event | Price | Change | Sq Ft Price |
|---|---|---|---|---|
| 10/01/2022 10/01/22 | Rented | $2,250 | 0.0% | -- |
| 09/12/2022 09/12/22 | Under Contract | -- | -- | -- |
| 09/07/2022 09/07/22 | For Rent | $2,250 | 0.0% | -- |
| 10/22/2018 10/22/18 | Sold | $210,000 | -4.5% | $202 / Sq Ft |
| 10/19/2018 10/19/18 | Pending | -- | -- | -- |
| 08/02/2018 08/02/18 | Price Changed | $220,000 | -6.4% | $211 / Sq Ft |
| 06/30/2018 06/30/18 | Price Changed | $235,000 | -2.1% | $226 / Sq Ft |
| 04/17/2018 04/17/18 | Price Changed | $240,000 | -3.6% | $230 / Sq Ft |
| 12/12/2017 12/12/17 | For Sale | $249,000 | +18.6% | $239 / Sq Ft |
| 12/04/2017 12/04/17 | Off Market | $210,000 | -- | -- |
Tax History Compared to Growth
Tax History
| Year | Tax Paid | Tax Assessment Tax Assessment Total Assessment is a certain percentage of the fair market value that is determined by local assessors to be the total taxable value of land and additions on the property. | Land | Improvement |
|---|---|---|---|---|
| 2021 | $2,817 | $119,690 | $0 | $119,690 |
Agents Affiliated with this Home
-

Seller's Agent in 2022
Connie Spearman
Compass Connecticut, LLC
(203) 912-7228
12 Total Sales
-

Buyer's Agent in 2022
Velma Taylor
Keller Williams Prestige Prop.
(203) 260-9300
19 Total Sales
-
P
Seller's Agent in 2018
Peekay Premkumar
Berkshire Hathaway Home Services
-
L
Seller Co-Listing Agent in 2018
Larry Wine
Berkshire Hathaway Home Services
-

Buyer's Agent in 2018
Patricia Rattray
William Pitt
(860) 567-0806
3 in this area
42 Total Sales
Map
Source: SmartMLS
MLS Number: 170036358
APN: NORW-000001-000018-000013-000046-PB
- 29 Van Buren Ave Unit H7
- 29 Van Buren Ave Unit J4
- 29 Van Buren Ave Unit H2
- 11 Bedford Ave Unit J2
- 11 Bedford Ave Unit 1
- 14-1/2 Fairview Ave Unit C7
- 29 Spruce St
- 20 Berkeley St
- 2 Finley St
- 9 Finley St
- 16 Grandview Ave
- 8 Elmcrest Terrace Unit GF
- 50 Stuart Ave Unit B1
- 11 Benedict St
- 31 Hyatt Ave
- 38 Stuart Ave Unit C
- 140 Stuart Ave
- 55 Clinton Ave
- 6 Silk St
- 51 Grandview Ave
