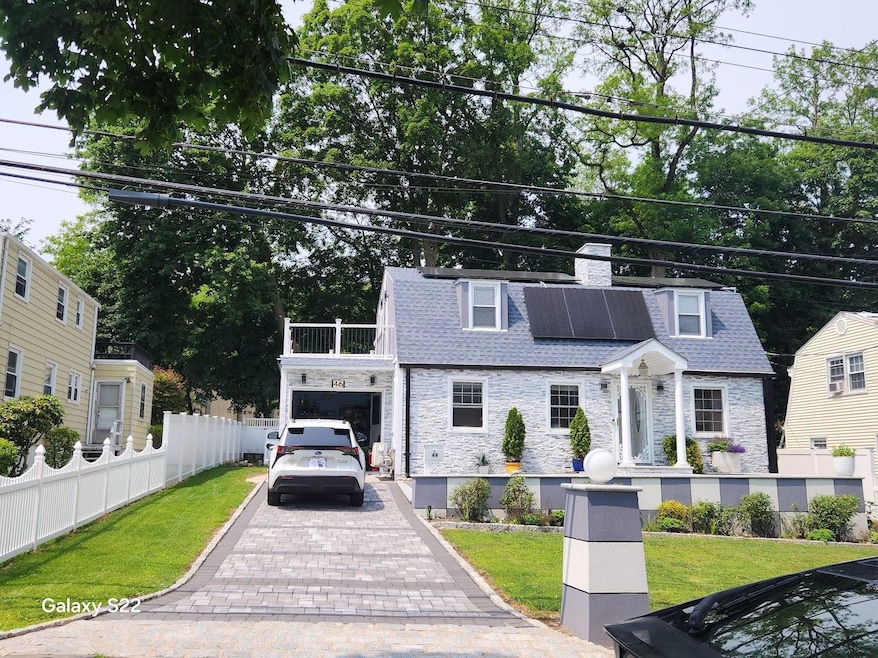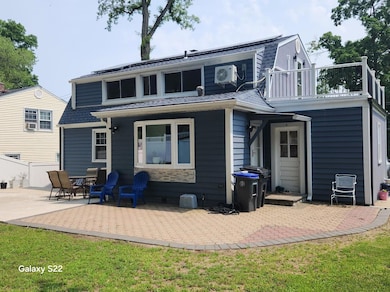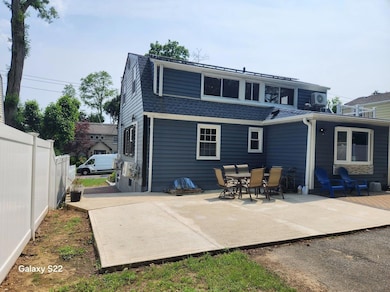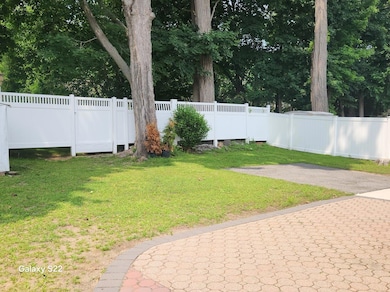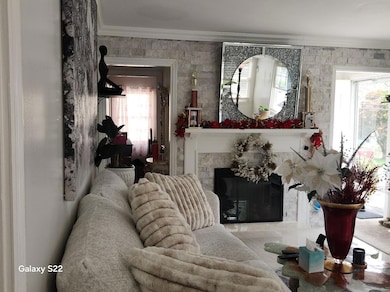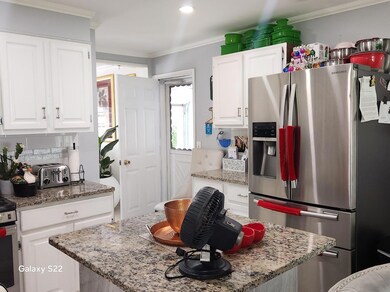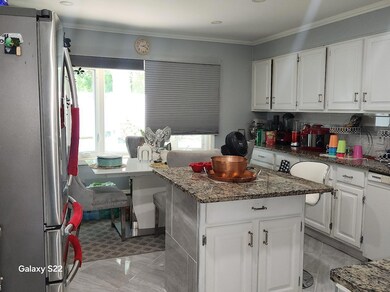46 Randolph Rd White Plains, NY 10607
3
Beds
2
Baths
1,500
Sq Ft
1956
Built
Highlights
- Cape Cod Architecture
- Main Floor Bedroom
- Eat-In Galley Kitchen
- Deck
- Marble Countertops
- Video Cameras
About This Home
Beautiful, single family house for rent. consist of three Bedrooms, two full bathrooms. Newly renovated kitchen, stainless steel appliances. high efficient split unit heating and A/C. one car garage two car driveway.
Property Details
Home Type
- Multi-Family
Est. Annual Taxes
- $9,815
Year Built
- Built in 1956
Parking
- 300 Car Garage
- 300 Carport Spaces
Home Design
- Duplex
- Cape Cod Architecture
- Stone Siding
- Vinyl Siding
Interior Spaces
- 1,500 Sq Ft Home
- Finished Basement
- Basement Fills Entire Space Under The House
- Dryer
Kitchen
- Eat-In Galley Kitchen
- Gas Oven
- Microwave
- Dishwasher
- Marble Countertops
Bedrooms and Bathrooms
- 3 Bedrooms
- Main Floor Bedroom
- En-Suite Primary Bedroom
- 2 Full Bathrooms
Home Security
- Video Cameras
- Fire and Smoke Detector
Outdoor Features
- Deck
Schools
- Lee F Jackson Elementary School
- Woodlands Middle/High School
Utilities
- Ductless Heating Or Cooling System
- Heat Pump System
- Cable TV Available
Community Details
- Call for details about the types of pets allowed
Listing and Financial Details
- Rent includes grounds care, sewer
- 12-Month Minimum Lease Term
- Legal Lot and Block 2 / 305
- Assessor Parcel Number 2689-023-36B-01556-000-0000-14
Map
Source: OneKey® MLS
MLS Number: 878106
APN: 2689-007-500-00305-000-0002
Nearby Homes
- 30 Randolph Rd
- 66 Winding Ridge Rd
- 123 Randolph Rd
- 16 Stratford Rd
- 11 Kent Rd
- 7 Greenvale Cir
- 93 Ferris Ave
- 91 Ferris Ave
- 257 Central Ave Unit 3B
- 257 Central Ave Unit 1D
- 42 Juniper Hill Rd
- 19 Florence Ave
- 106 Woodland Hills Rd
- 5 Teramar Way
- 116 Juniper Hill Rd
- 38 Manitou Trail
- 11 Westview Ave Unit 16-2
- 400 High Point Dr Unit 403
- 400 High Point Dr Unit 313
- 400 High Point Dr Unit 409
- 25 County Center Rd
- 29 Hillside Terrace Unit D
- 31 Hillside Terrace
- 23 Hillside Terrace Unit G
- 26 Hillside Terrace Unit H
- 107 N Broadway Unit 114
- 96 Mclean Ave
- 25 Rockledge Ave Unit 1111
- 1 Wyndover Woods Ln Unit 17
- 25 N Lexington Ave
- 5 Barker Ave Unit 206
- 27-29 Barker Ave
- 15-27 Bank St
- 15 Bank St Unit ID1050434P
- 15 Bank St Unit ID1050391P
- 25 Cottage Place
- 10 Cottage Place Unit 7A
- 236 Battle Ave Unit 1
- 34 S Lexington Ave
- 40 Barker Ave
