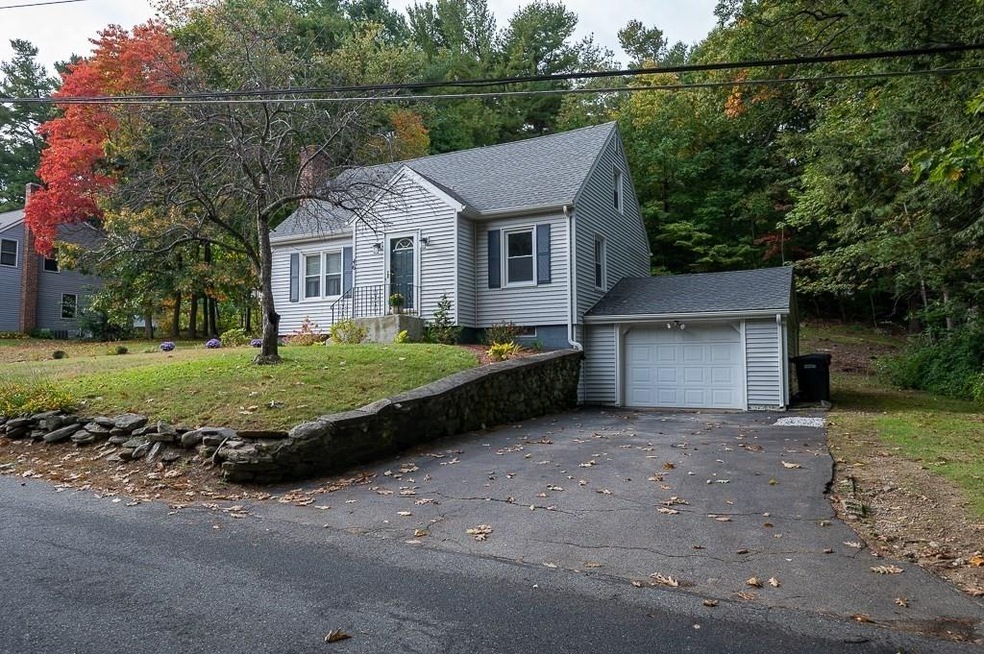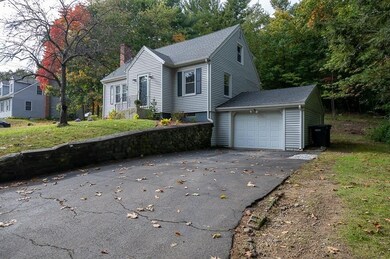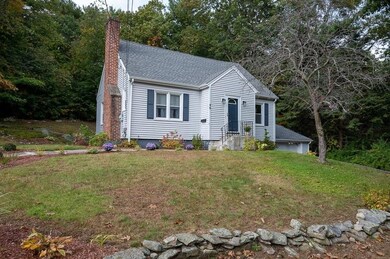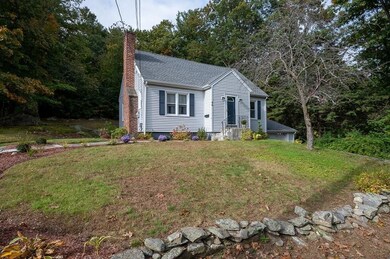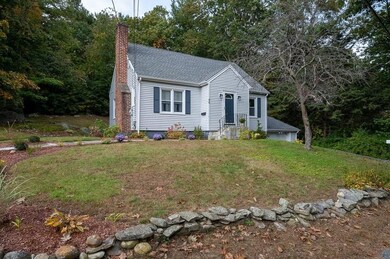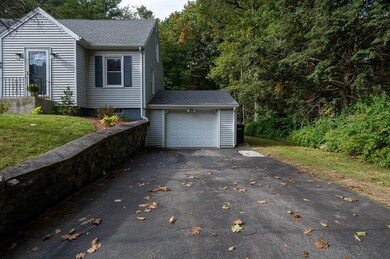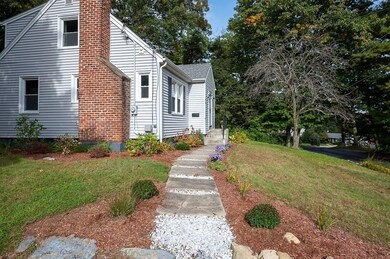
46 Raymond St Holden, MA 01520
Highlights
- Wood Flooring
- Solid Surface Countertops
- Bathtub with Shower
- Wachusett Regional High School Rated A-
- Stainless Steel Appliances
- Recessed Lighting
About This Home
As of December 2021Beautiful updated cape style home for sale in Holden! This stunning 3 bedroom 1.5 bath is ready for new owners. Enter into the sunny living room featuring hardwood floors, recess lighting and a lovely fireplace. The kitchen has been completely redone with plenty of updated cabinets, granite countertops, stainless appliances recess lighting and hardwood floors! It also boasts open concept living into the dining space with hardwood floors, recess lighting and a built in cabinet. On the main floor you also have a bedroom and the full bath, with tiled floor and updated vanity. Upstairs there are two good sized, additional bedrooms and a half bath with tiled floor! Step outside the kitchen sliding doors onto your spacious back deck, perfect for entertaining. Enjoy your private backyard! Attached one car garage and plenty of parking. Located close to the center of town, and nearby to I-190 for commuting! Come see this amazing home and make it yours!
Last Agent to Sell the Property
Keller Williams Pinnacle Central Listed on: 10/12/2021

Last Buyer's Agent
Tracy Zuidema
Media Realty Group Inc. License #453015302

Home Details
Home Type
- Single Family
Est. Annual Taxes
- $5,836
Year Built
- 1947
Parking
- 1
Kitchen
- Stainless Steel Appliances
- Solid Surface Countertops
Flooring
- Wood
- Wall to Wall Carpet
- Ceramic Tile
Bedrooms and Bathrooms
- Primary bedroom located on second floor
- Bathtub with Shower
Additional Features
- Recessed Lighting
- 2 Heating Zones
Ownership History
Purchase Details
Home Financials for this Owner
Home Financials are based on the most recent Mortgage that was taken out on this home.Purchase Details
Home Financials for this Owner
Home Financials are based on the most recent Mortgage that was taken out on this home.Purchase Details
Home Financials for this Owner
Home Financials are based on the most recent Mortgage that was taken out on this home.Purchase Details
Home Financials for this Owner
Home Financials are based on the most recent Mortgage that was taken out on this home.Similar Homes in Holden, MA
Home Values in the Area
Average Home Value in this Area
Purchase History
| Date | Type | Sale Price | Title Company |
|---|---|---|---|
| Not Resolvable | $405,000 | None Available | |
| Not Resolvable | $225,000 | -- | |
| Deed | -- | -- | |
| Deed | $107,000 | -- |
Mortgage History
| Date | Status | Loan Amount | Loan Type |
|---|---|---|---|
| Open | $30,000 | Stand Alone Refi Refinance Of Original Loan | |
| Open | $185,000 | Purchase Money Mortgage | |
| Previous Owner | $213,750 | New Conventional | |
| Previous Owner | $57,500 | Unknown | |
| Previous Owner | $199,172 | FHA | |
| Previous Owner | $183,150 | FHA | |
| Previous Owner | $104,400 | Purchase Money Mortgage |
Property History
| Date | Event | Price | Change | Sq Ft Price |
|---|---|---|---|---|
| 12/20/2021 12/20/21 | Sold | $405,000 | +1.3% | $312 / Sq Ft |
| 11/03/2021 11/03/21 | Pending | -- | -- | -- |
| 10/12/2021 10/12/21 | For Sale | $399,900 | +77.7% | $308 / Sq Ft |
| 06/21/2018 06/21/18 | Sold | $225,000 | -2.0% | $173 / Sq Ft |
| 04/29/2018 04/29/18 | Pending | -- | -- | -- |
| 04/23/2018 04/23/18 | For Sale | $229,500 | 0.0% | $177 / Sq Ft |
| 11/21/2014 11/21/14 | Rented | $1,350 | 0.0% | -- |
| 11/21/2014 11/21/14 | For Rent | $1,350 | -- | -- |
Tax History Compared to Growth
Tax History
| Year | Tax Paid | Tax Assessment Tax Assessment Total Assessment is a certain percentage of the fair market value that is determined by local assessors to be the total taxable value of land and additions on the property. | Land | Improvement |
|---|---|---|---|---|
| 2025 | $5,836 | $421,100 | $152,900 | $268,200 |
| 2024 | $5,337 | $377,200 | $148,300 | $228,900 |
| 2023 | $5,023 | $335,100 | $129,000 | $206,100 |
| 2022 | $4,529 | $273,500 | $100,800 | $172,700 |
| 2021 | $4,402 | $253,000 | $96,000 | $157,000 |
| 2020 | $4,202 | $247,200 | $91,400 | $155,800 |
| 2019 | $4,062 | $232,800 | $91,400 | $141,400 |
| 2018 | $3,913 | $222,200 | $87,100 | $135,100 |
| 2017 | $3,516 | $199,900 | $87,100 | $112,800 |
| 2016 | $3,293 | $190,900 | $82,900 | $108,000 |
| 2015 | $3,370 | $186,000 | $82,900 | $103,100 |
| 2014 | $3,302 | $186,000 | $82,900 | $103,100 |
Agents Affiliated with this Home
-
T
Seller's Agent in 2021
The Riel Estate Team
Keller Williams Pinnacle Central
(508) 213-1285
9 in this area
524 Total Sales
-
T
Buyer's Agent in 2021
Tracy Zuidema
Media Realty Group Inc.
-
J
Seller's Agent in 2018
Jaquaine Coe
The LGCY Group LLC
-

Buyer's Agent in 2018
Nathan Riel
Keller Williams Pinnacle Central
(508) 754-3020
2 in this area
174 Total Sales
-

Seller's Agent in 2014
Karina Villatoro
Century 21 North East
(508) 688-9073
1 in this area
31 Total Sales
Map
Source: MLS Property Information Network (MLS PIN)
MLS Number: 72907082
APN: HOLD-000160-000000-000070
- 57 Surrey Ln
- 69 Sherwood Hill Dr
- 257 Flagler Dr
- 119 Winthrop Ln
- 8 (Lot 1) Holmes Dr
- 20 Driftwood Dr
- 48 Phillips Rd Unit 17
- 48 Phillips Rd Unit 14
- 9 Holmes Dr
- 42 Phillips Rd Unit 1
- 7 Holmes Dr
- 56 Highland Ave
- 57 Highland St
- 53 Appletree Ln
- 218 Reservoir St Unit 211
- 16 Highland Ave
- 39 Stephanie Dr
- 43 Blair Dr
- 10 Morgan Cir
- 128 Lovell Rd
