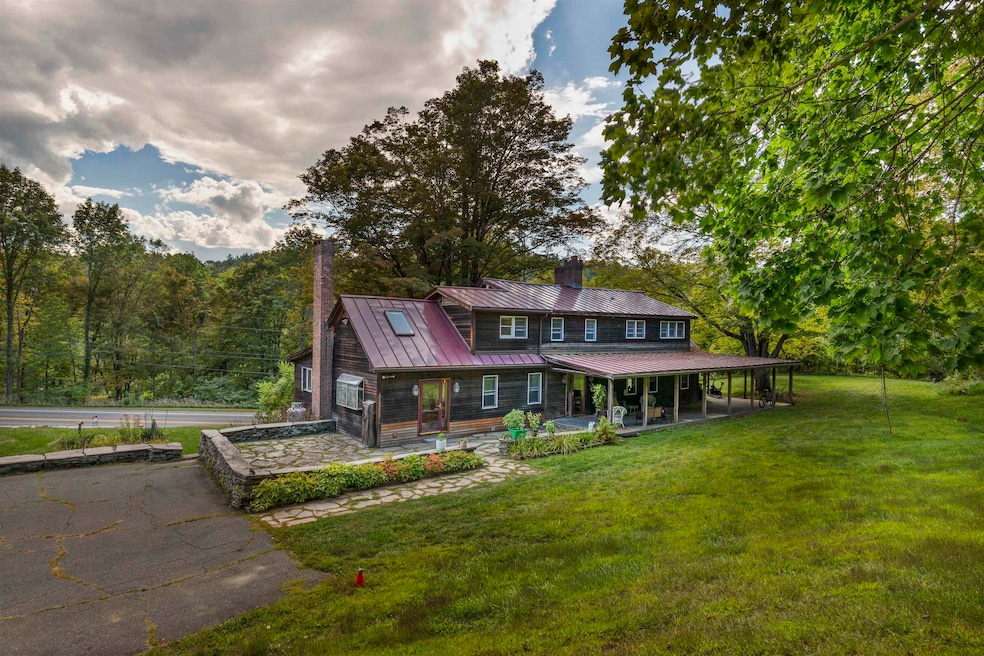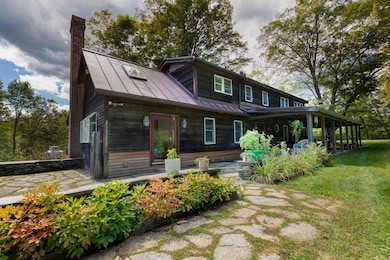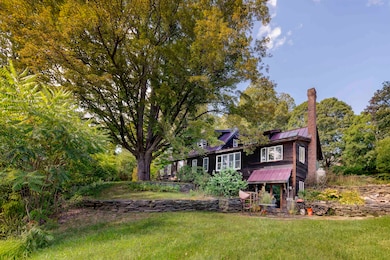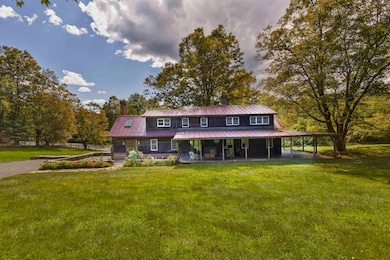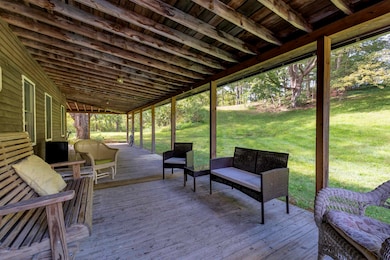46 Runnals Rd White River Junction, VT 05001
Estimated payment $3,878/month
Highlights
- Colonial Architecture
- Vaulted Ceiling
- Fireplace
- Dothan Brook School Rated A-
- Double Oven
- Hot Water Heating System
About This Home
Step into timeless character and modern comfort in this unique 4-bedroom, 4-bathroom home. A thoughtful 1984 expansion preserved the original home's historic core featuring a rare early American beehive oven and three-hearth fireplace, while adding over 3,200 sq. ft. of spacious living and a 1,000 sq. ft. in-law apartment. There’s room for everyone here. The sun-drenched kitchen and dining area offer vaulted ceilings with skylights, wood cabinetry, a double oven, separate stovetop, and a VT Castings woodstove, perfect for family dinners, gatherings with friends, or simply enjoying seasonal views of the White River. On the main level, you'll find a welcoming living room, a shelf-lined study, and a multi-purpose back room, each anchored by a lined fireplace and warm honey maple floors that flow throughout. Additional features include; 2-year-old standing seam metal roof, 10-year-old septic system, expansive wrap-around porch and two stone patios, and one open acre, perfect for outdoor games, bonfires, or just letting the kids run free This home is a rare blend of historic charm and modern convenience, with flexible space for multigenerational living, remote work, and year-round entertaining. A true Vermont gem!
Home Details
Home Type
- Single Family
Est. Annual Taxes
- $9,528
Year Built
- Built in 1935
Lot Details
- 1 Acre Lot
- Level Lot
- Property is zoned MULT
Parking
- Gravel Driveway
Home Design
- Colonial Architecture
- Concrete Foundation
- Wood Frame Construction
Interior Spaces
- Property has 2 Levels
- Vaulted Ceiling
- Fireplace
- Basement
- Interior Basement Entry
- Double Oven
Bedrooms and Bathrooms
- 4 Bedrooms
- 4 Full Bathrooms
Laundry
- Dryer
- Washer
Utilities
- Hot Water Heating System
- Drilled Well
- Cable TV Available
Map
Home Values in the Area
Average Home Value in this Area
Tax History
| Year | Tax Paid | Tax Assessment Tax Assessment Total Assessment is a certain percentage of the fair market value that is determined by local assessors to be the total taxable value of land and additions on the property. | Land | Improvement |
|---|---|---|---|---|
| 2024 | $8,570 | $262,800 | $0 | $0 |
| 2023 | $4,695 | $262,800 | $0 | $0 |
| 2022 | $7,018 | $262,800 | $0 | $0 |
| 2021 | $7,043 | $262,800 | $0 | $0 |
| 2020 | $7,120 | $262,800 | $0 | $0 |
| 2019 | $6,966 | $262,800 | $0 | $0 |
| 2018 | $6,858 | $262,800 | $0 | $0 |
| 2016 | $7,785 | $316,300 | $0 | $0 |
Property History
| Date | Event | Price | List to Sale | Price per Sq Ft |
|---|---|---|---|---|
| 09/07/2025 09/07/25 | For Sale | $585,000 | -- | $149 / Sq Ft |
Source: PrimeMLS
MLS Number: 5060128
APN: 285-090-10982
- 0 Woodlawn Dr Unit 2 & 3 5063379
- 1873 Old River Rd
- 4603 Jericho St
- 0 Jericho St Unit 5062382
- 219 Wildlife Rd
- 1004 Jericho Rd
- 398 Valley View Rd
- 470 Bentley Rd Unit 7-5443
- 399 Bentley Rd Unit 7-5440
- 259 Jay Hill Rd
- 5417 Fletcher Ln
- 60 Fletcher Ln
- 0 Wildlife Rd Unit 5025731
- 5677 Hendee Way Unit 5677
- 0 Hard Rd
- 0 Dothan Rd
- 1877 Willard Rd
- 125 Redfield Proctor
- 4071 Tichnor Rd Unit 4071
- 4070 Tichnor Rd Unit 4070
- 2015 Quechee Main St Unit 4
- 77-79 Christian St
- 1221 Baker Turn Cir Unit 1D
- 103 Lower Hyde Park Unit 103 LHP
- 132 S Main St
- 241 S Main St
- 77 Seminary Hill Rd
- 79 Seminary Hill Rd
- 2 Gile Dr
- 6 Timberwood Dr
- 25 Foothill St
- 343 Mount Support Rd
- 42 Wolf Rd
- 1 West St Unit 1
- 21-21 Spencer St
- 00 Pleasant St
- 10 Abbott St
- 75 Bank St
- 25 Mountain View Dr
- 335 Us-4 Unit A
