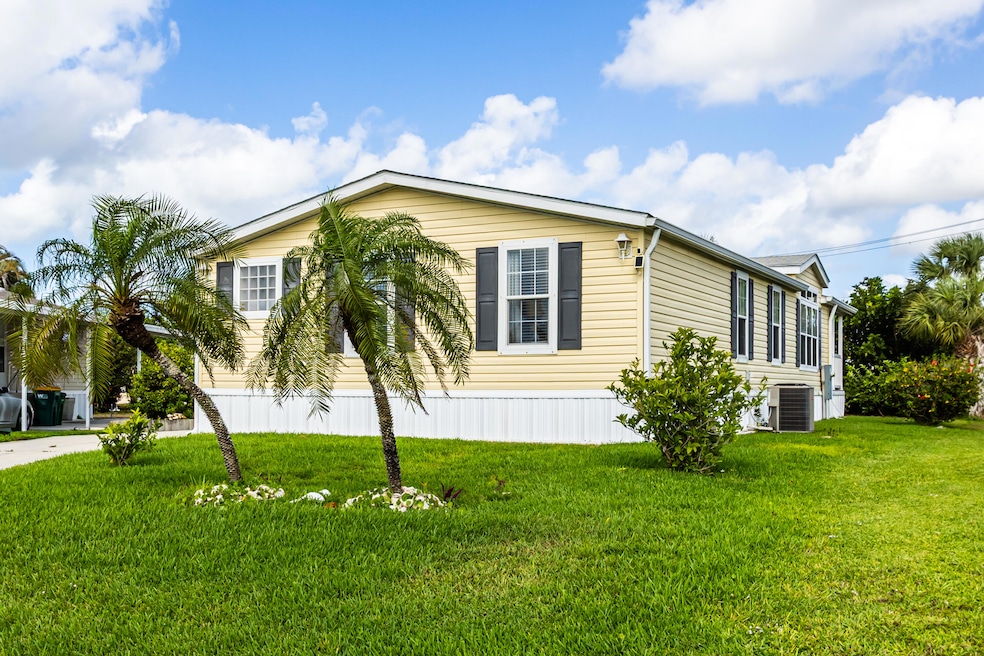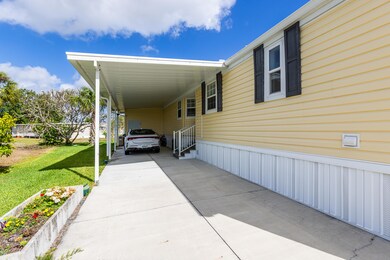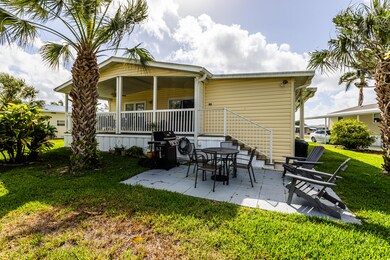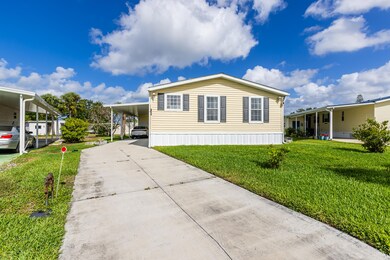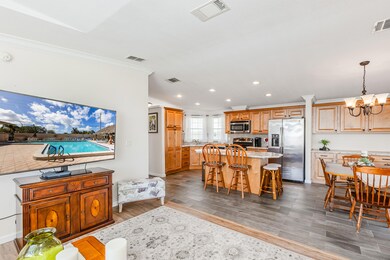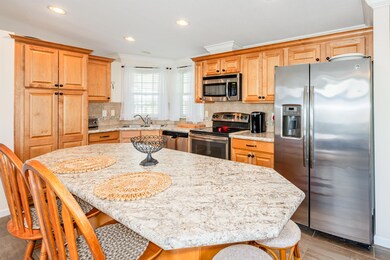
46 San Remo Cir Naples, FL 34112
Estimated payment $1,853/month
Highlights
- Community Cabanas
- Clubhouse
- Vaulted Ceiling
- View of Trees or Woods
- Deck
- Wood Flooring
About This Home
Looking for a Lovely DOUBLE WIDE Manufactured Home In An Active 55+ Community where YOU OWN YOUR LAND and have NO Lease Fees and Can Get Financing? LOOK no further! You MUST SEE this Charming 2Bedroom + Den/Office/Flex Room 2 Full Bath 1,38SF/AC Residence on a Unique Lot with Western Exposure and Rare Private Large Green Space in the Rear with Some Tropical Vegetation which you will Enjoy from your HUGE OPEN PORCH with a Hot Tub and Pavered Patio below it with a NEW WEBER GAS GRILL! Rarely can you find a Jewel Like This that Offers a Total of 1,942 SF of Total Living Space so you can enjoy A Wonderful Lifestyle both indoors and outdoors! This was built in 2015 and then featured as a Model Home for two years. These original owners have gently lived in it and meticulously maintained it! This Islander Floorplan boasts a Large Kitchen with Wood Cabinetry/Backsplash/SSAppliances and Large Island that seats four all WIDE OPEN to a Delightful Dining Area with Both Upper and Lower additional Cabinetry & Counter Space, adjacent sliding glass doors to the Open Porch and Grilling Patio below making Dining Al Fresco EASY, and the Spacious Living Room with glorious natural light from its many windows. Vaulted Ceilings boast VOLUME in this newer Manufactured Home which offers High Integrity + Peace Of Mind due to its 2015 Construction. No Carpet in this home makes it Low Maintenance due to its Tile and Wood Flooring. The other wing is separated by A Delightful Den/Office/Flex Room with Charming French Doors & Window to 'feel the breeze', A Walk-In Laundry Room with Window/Sink/Extra Cabinetry/Full Size Side By Side Washer & Dryer which lead to the Guest Room with Guest Bath just outside it, so it can also be used as A Powder Room for your Dinner Guests, offering a Nice Combination Tub/Shower and then a Sumptuous Master Suite with High Vanity featuring His/Hers Sinks, Beautiful Walk-In Shower with Seat and Glass Enclosure, 2 Windows for Natural Light one of which Opens for Fresh Air. The Long Driveway and 2 Car Attached Carport service many vehicles & the Attached Shed Offers a Window and Great Space for all your toys and outdoor Furniture when you are away. This Community offers a Wonderful Lifestyle with Large Pool + Deck, Rest Rooms, Club House where Activities are Offered Endlessly, Library, Tiki Hut, Bocce Ball and Shuffleboard. This is A Highly Sought After LOCATION IN NAPLES near so MANY CONVENIENCES AND ATTRACTIONS. Start living the FAB FL DREAM immediately In This Pet-Friendly Community At An Affordable Price in this Finely Turnkey Furnished Residence with Afterglows of the Glorious Sunsets & the BEST BEACH, GOLF COURSES, THEATRES, RESTAURANTS And more JUST a Stone's Throw away from this IDEAL LOCATION!
Property Details
Home Type
- Manufactured Home
Est. Annual Taxes
- $1,413
Year Built
- Built in 2015
Lot Details
- 4,356 Sq Ft Lot
- Lot Dimensions are 50x100x50x100
- West Facing Home
HOA Fees
- $139 Monthly HOA Fees
Parking
- 1 Attached Carport Space
Home Design
- Turnkey
- Shingle Roof
- Vinyl Siding
Interior Spaces
- 1,378 Sq Ft Home
- 1-Story Property
- Vaulted Ceiling
- Ceiling Fan
- Window Treatments
- Transom Windows
- Sliding Windows
- French Doors
- Combination Dining and Living Room
- Den
- Library
- Views of Woods
Kitchen
- Eat-In Kitchen
- Breakfast Bar
- Cooktop
- Microwave
- Dishwasher
- Disposal
Flooring
- Wood
- Tile
Bedrooms and Bathrooms
- 2 Bedrooms
- 2 Full Bathrooms
- Dual Vanity Sinks in Primary Bathroom
- Shower Only
Laundry
- Laundry in unit
- Dryer
- Washer
- Laundry Tub
Outdoor Features
- Spa
- Deck
- Patio
- Outbuilding
- Porch
Additional Features
- Reclaimed Water Irrigation System
- In Flood Plain
- Central Heating and Cooling System
Listing and Financial Details
- Legal Lot and Block 14 / 6
- Tax Tract Number 18
- Assessor Parcel Number 70066040005
Community Details
Overview
- Application Fee Required
- Naples Community
- Riviera Colony Subdivision
Amenities
- Clubhouse
- Community Library
Recreation
- Shuffleboard Court
- Community Cabanas
- Community Pool
Pet Policy
- Pet Restriction
Map
Home Values in the Area
Average Home Value in this Area
Property History
| Date | Event | Price | Change | Sq Ft Price |
|---|---|---|---|---|
| 04/23/2025 04/23/25 | Pending | -- | -- | -- |
| 04/07/2025 04/07/25 | For Sale | $285,000 | +400.0% | $207 / Sq Ft |
| 05/28/2013 05/28/13 | Sold | $57,000 | 0.0% | $44 / Sq Ft |
| 04/28/2013 04/28/13 | Pending | -- | -- | -- |
| 01/20/2013 01/20/13 | For Sale | $57,000 | -- | $44 / Sq Ft |
Similar Homes in Naples, FL
Source: Marco Island Area Association of REALTORS®
MLS Number: 2250948
- 10 Le Mans Dr
- 57 San Remo Cir
- 523 Charlemagne Blvd
- 537 Charlemagne Blvd
- 9 Cannes Dr
- 65 San Remo Cir
- 50 Le Mans Dr
- 401 Charlemagne Blvd Unit 206
- 401 Charlemagne Blvd Unit 202
- 401 Charlemagne Blvd Unit 112
- 119 Calais Ct
- 125 Calais Ct
- 128 Lake Point Ln Unit 2C
- 351 Charlemagne Blvd Unit 201
- 4 Chateau Way
