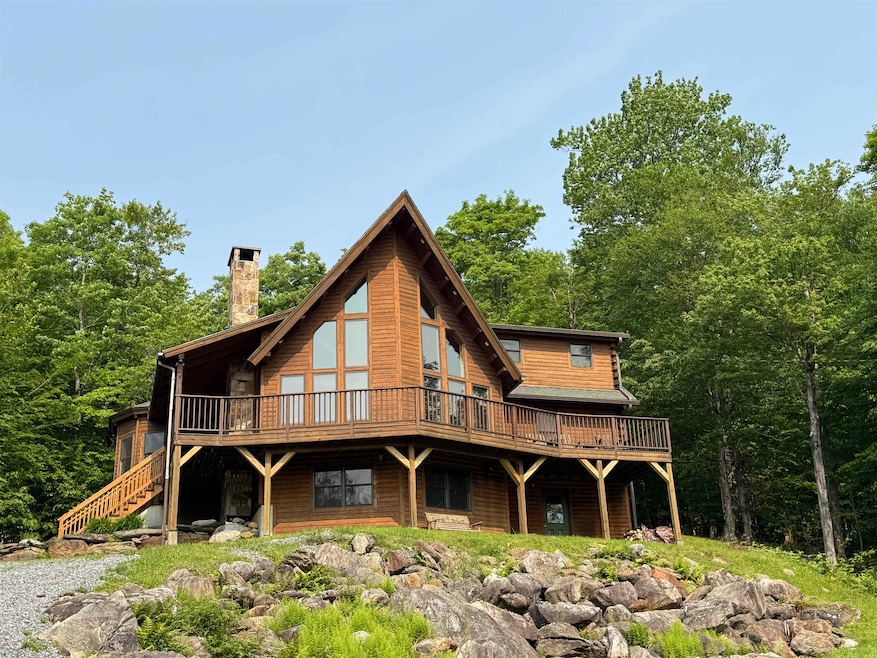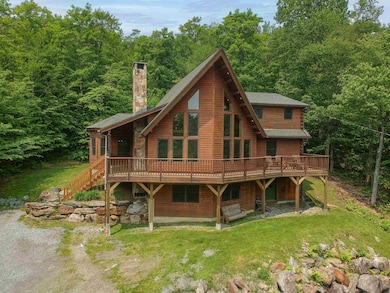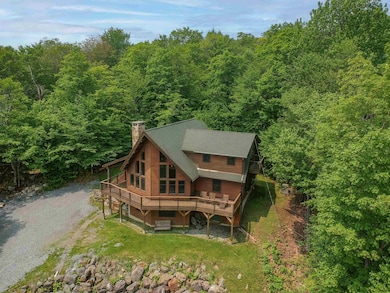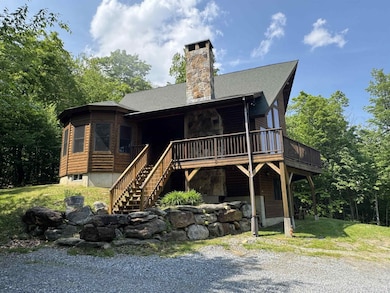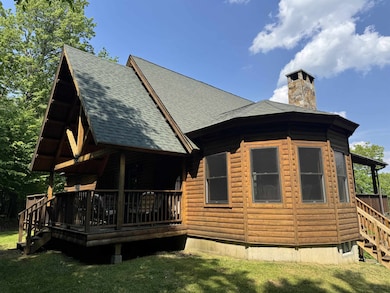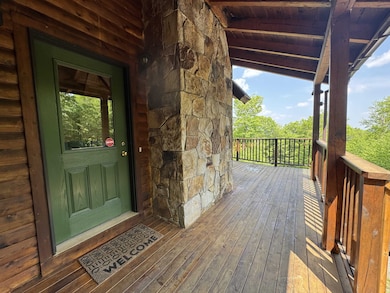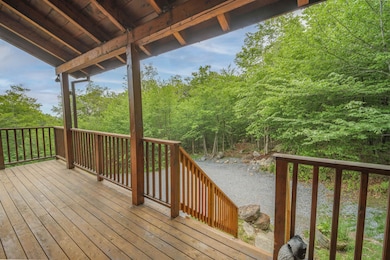46 Scattered Timber Rd Wilmington, VT 05363
Estimated payment $5,308/month
Highlights
- Deck
- Wooded Lot
- Radiant Floor
- Recreation Room
- Vaulted Ceiling
- Whirlpool Bathtub
About This Home
Escape to the Green Mountains with this custom-built Moose Head Cedar Log Cabin, beautifully sited on a private wooded lot in the sought-after Chimney Hill community. Enjoy ridgeline views, peaceful surroundings, and the fresh Vermont air. Inside, the offers timeless craftsmanship and open-concept living, featuring soaring post and beam construction with vaulted ceilings, floor-to-ceiling windows that frame the mountain landscape, a cozy stone woodburning fireplace in the great room, open kitchen with gas range and breakfast bar, beautiful sunlit dining area surrounded by glass and a private rear covered deck perfect for relaxing and grilling year round. The main floor includes two comfortable bedrooms and a bath. Upstairs, a spacious open loft with vaulted beamed ceiling leads to a serene primary suite with walk-in closet, private balcony, and spa-style bath with jetted tub and oversized shower. Downstairs, the finished lower level offers even more, welcoming mudroom entry, large family room with brick fireplace, game room complete with pool table and wet bar, bath, laundry room, utility room, and an on-demand generator for peace of mind. As part of the Chimney Hill community, enjoy access to a Clubhouse with indoor & outdoor pools, fitness center, game & media room. hiking trails, ice rink, and direct VAST snowmobile trail access. Located minutes from Mount Snow and Wilmington’s village shops & dining, this is the ultimate Vermont getaway or full-time residence.
Home Details
Home Type
- Single Family
Est. Annual Taxes
- $12,781
Year Built
- Built in 2007
Lot Details
- 0.56 Acre Lot
- Property fronts a private road
- Landscaped
- Sloped Lot
- Wooded Lot
Parking
- Stone Driveway
Home Design
- Log Cabin
- Log Siding
Interior Spaces
- 3,606 Sq Ft Home
- Property has 3 Levels
- Furnished
- Woodwork
- Vaulted Ceiling
- Ceiling Fan
- Fireplace
- Natural Light
- Window Treatments
- Mud Room
- Family Room
- Open Floorplan
- Living Room
- Dining Room
- Recreation Room
- Loft
- Utility Room
- Carbon Monoxide Detectors
Kitchen
- Gas Range
- Dishwasher
Flooring
- Softwood
- Carpet
- Radiant Floor
- Tile
Bedrooms and Bathrooms
- 3 Bedrooms
- En-Suite Primary Bedroom
- Walk-In Closet
- Whirlpool Bathtub
Laundry
- Laundry Room
- Dryer
- Washer
Outdoor Features
- Balcony
- Deck
Schools
- Deerfield Valley Elem. Sch Elementary School
- Twin Valley Middle School
- Twin Valley High School
Utilities
- Baseboard Heating
- Hot Water Heating System
- Underground Utilities
- Private Water Source
- Shared Water Source
- Drilled Well
- High Speed Internet
Community Details
Overview
- Chimney Hill Subdivision
- The community has rules related to deed restrictions
Amenities
- Common Area
Recreation
- Community Basketball Court
- Community Playground
- Trails
Map
Home Values in the Area
Average Home Value in this Area
Tax History
| Year | Tax Paid | Tax Assessment Tax Assessment Total Assessment is a certain percentage of the fair market value that is determined by local assessors to be the total taxable value of land and additions on the property. | Land | Improvement |
|---|---|---|---|---|
| 2024 | $12,783 | $695,110 | $60,000 | $635,110 |
| 2023 | $8,729 | $391,980 | $25,000 | $366,980 |
| 2022 | $8,729 | $391,980 | $25,000 | $366,980 |
| 2021 | $8,620 | $391,980 | $25,000 | $366,980 |
| 2020 | $9,493 | $391,980 | $25,000 | $366,980 |
| 2019 | $8,417 | $360,000 | $0 | $0 |
| 2018 | $8,108 | $360,000 | $0 | $0 |
| 2016 | $7,289 | $360,000 | $0 | $0 |
Property History
| Date | Event | Price | List to Sale | Price per Sq Ft |
|---|---|---|---|---|
| 06/21/2025 06/21/25 | For Sale | $809,000 | -- | $224 / Sq Ft |
Purchase History
| Date | Type | Sale Price | Title Company |
|---|---|---|---|
| Grant Deed | $39,000 | -- | |
| Grant Deed | $39,000 | -- |
Source: PrimeMLS
MLS Number: 5047815
APN: 762-242-13312
- 28 Upper Howes Way
- 26 Upper Howes Way
- 30 Upper Howes Way
- 25 Upper Howes Way
- 12 Three Streams Way
- 47 Upper Howes Way Unit A-23
- 12 Lilla Ln
- 22 Lower Howe's Rd Unit A89
- 8 Lilla Ln
- 564 Upper Dam Rd
- 566 Upper Dam Rd
- 452 2 Wall Way
- 139 Big Bend Loop
- 285 Chimney Hill Rd
- 00 Country Ct Unit 693
- 41 Two Brook Dr
- 27 Country Ct
- 8 Little Bend Unit M-175
- 343 Haystack Rd
- 118 Chimney Hill Rd
- 3A Black Pine Unit ID1261564P
- 167 Howard Rd Unit 2
- 3 Ecology Dr Unit 3
- 124 Albe Dr
- 35 Dudley Place
- 201 Division St Unit 201
- 254 Union St Unit B
- 315 Pleasant St Unit 1
- 498 Marlboro Rd Unit S34
- 498 Marlboro Rd Unit N26
- 129 Grandview St Unit 129
- 106 School St Unit 3
- 1138 River Rd
- 432 South St Unit B4
- 165 Benmont Ave
- 11 Founders Hill Rd
- 4591 Vermont 30
- 343 Dewey St
- 722 Vermont 30
- 156 River Rd
