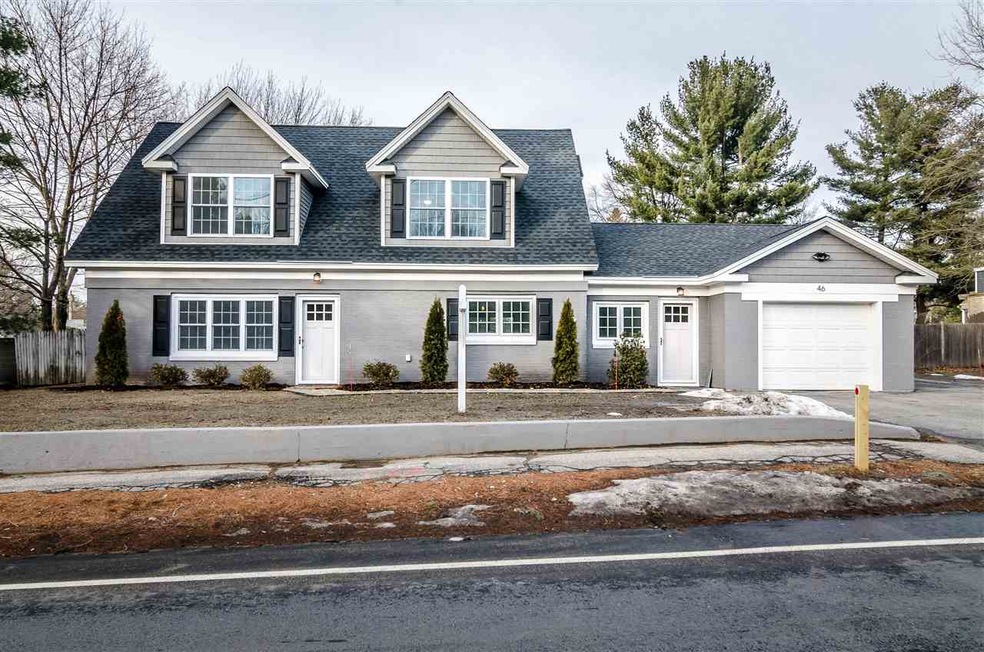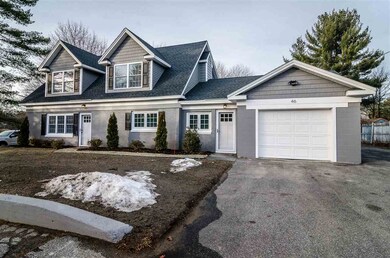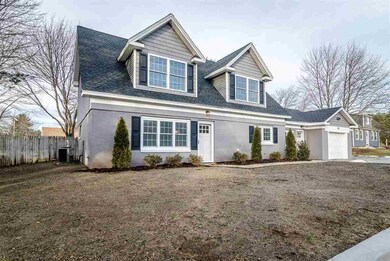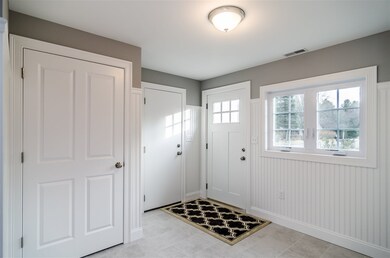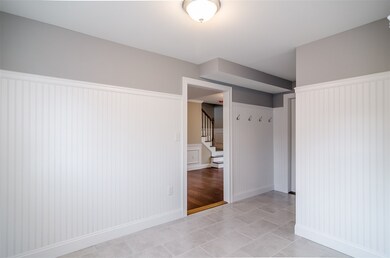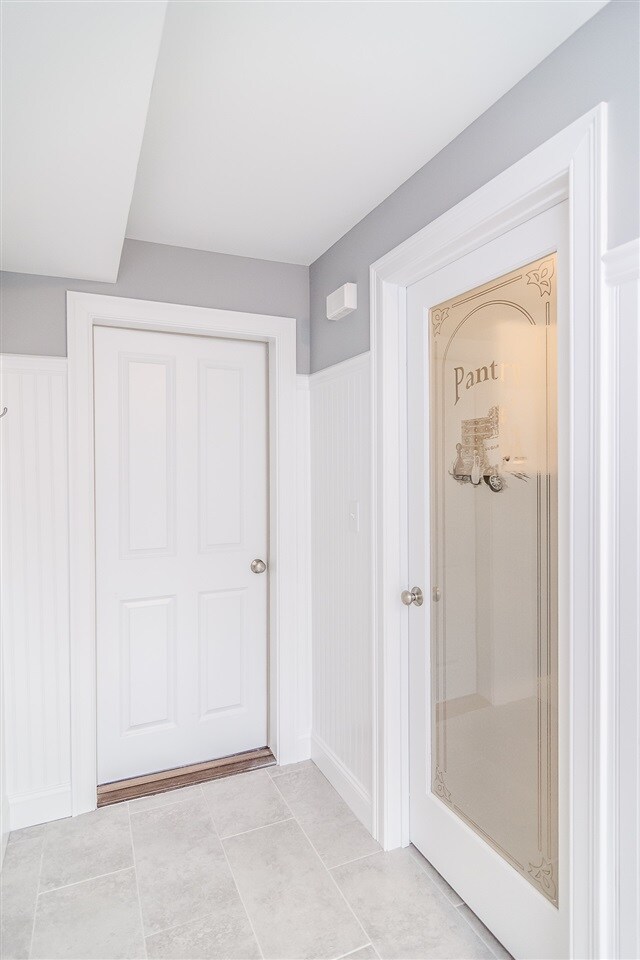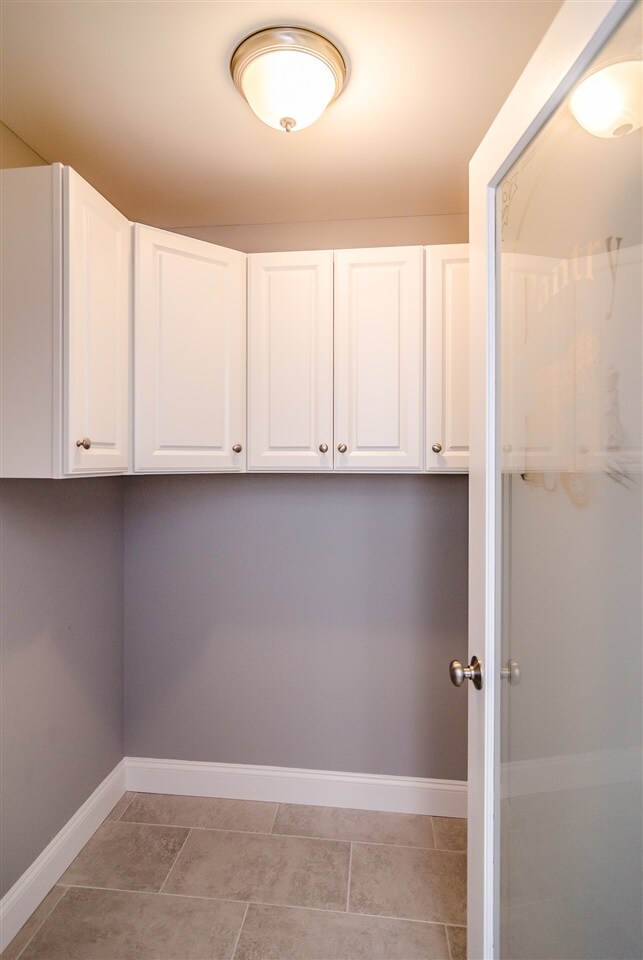
46 School St Salem, NH 03079
Salem Center NeighborhoodEstimated Value: $575,000 - $725,000
Highlights
- Cape Cod Architecture
- Attic
- 1 Car Direct Access Garage
- Wood Flooring
- Walk-In Pantry
- Combination Kitchen and Dining Room
About This Home
As of March 2017NEW CONSTRUCTION! Another beautiful New home from Restorations by Michael's Fine Homes. This 4 bedroom beauty is brimming with exquisite detail that is sure to please the most discriminating taste! As soon as you walk through the front door you will be impressed by the gleaming hardwood floors, shadow box wainscoting, crown moldings and open floor plan. The first floor features white Kitchen cabinetry complete with soft close doors and drawers, granite counters, stainless appliances, center island with seating for four, pantry, dining room with slider to the back yard, living room, ½ bath with laundry, 4th bedroom or den/office and an incredible mud room. The upper level boasts 3 bedrooms including a master with private bath and a vaulted loft area with endless possibilities. Foundation and Brick Exterior are from a previous 1960 ranch. Home Rebuilt 2016/17. Call today to schedule a tour!
Last Agent to Sell the Property
Melissa Berube
BHHS Verani Windham License #066408 Listed on: 01/12/2017

Last Buyer's Agent
Melissa Berube
BHHS Verani Windham License #066408 Listed on: 01/12/2017

Home Details
Home Type
- Single Family
Est. Annual Taxes
- $4,302
Year Built
- Built in 1960
Lot Details
- 0.31 Acre Lot
- Level Lot
Parking
- 1 Car Direct Access Garage
Home Design
- Cape Cod Architecture
- Brick Exterior Construction
- Poured Concrete
- Wood Frame Construction
- Architectural Shingle Roof
- Vinyl Siding
Interior Spaces
- 2,100 Sq Ft Home
- 2-Story Property
- Combination Kitchen and Dining Room
- Laundry on main level
- Attic
Kitchen
- Walk-In Pantry
- Electric Range
- Microwave
- Dishwasher
Flooring
- Wood
- Carpet
- Tile
Bedrooms and Bathrooms
- 4 Bedrooms
Utilities
- Heating System Uses Gas
- 200+ Amp Service
- Liquid Propane Gas Water Heater
- Private Sewer
Ownership History
Purchase Details
Home Financials for this Owner
Home Financials are based on the most recent Mortgage that was taken out on this home.Purchase Details
Purchase Details
Home Financials for this Owner
Home Financials are based on the most recent Mortgage that was taken out on this home.Similar Homes in Salem, NH
Home Values in the Area
Average Home Value in this Area
Purchase History
| Date | Buyer | Sale Price | Title Company |
|---|---|---|---|
| Pmt Npl Financing | -- | -- | |
| Pennymac Holdings Llc | $185,000 | -- | |
| Sullivan James E | $201,000 | -- |
Mortgage History
| Date | Status | Borrower | Loan Amount |
|---|---|---|---|
| Open | Donohue Jason | $354,500 | |
| Closed | Donohue Jason | $380,000 | |
| Previous Owner | Sullivan James E | $209,879 | |
| Previous Owner | Sullivan James E | $176,000 |
Property History
| Date | Event | Price | Change | Sq Ft Price |
|---|---|---|---|---|
| 03/14/2017 03/14/17 | Sold | $400,000 | 0.0% | $190 / Sq Ft |
| 01/19/2017 01/19/17 | Pending | -- | -- | -- |
| 01/12/2017 01/12/17 | For Sale | $399,900 | +185.6% | $190 / Sq Ft |
| 04/25/2016 04/25/16 | Sold | $140,000 | -15.2% | $150 / Sq Ft |
| 04/08/2016 04/08/16 | Pending | -- | -- | -- |
| 02/24/2016 02/24/16 | For Sale | $165,000 | -- | $176 / Sq Ft |
Tax History Compared to Growth
Tax History
| Year | Tax Paid | Tax Assessment Tax Assessment Total Assessment is a certain percentage of the fair market value that is determined by local assessors to be the total taxable value of land and additions on the property. | Land | Improvement |
|---|---|---|---|---|
| 2024 | $8,728 | $495,900 | $150,500 | $345,400 |
| 2023 | $8,410 | $495,900 | $150,500 | $345,400 |
| 2022 | $7,959 | $495,900 | $150,500 | $345,400 |
| 2021 | $7,924 | $495,900 | $150,500 | $345,400 |
| 2020 | $7,341 | $333,400 | $107,400 | $226,000 |
| 2019 | $7,328 | $333,400 | $107,400 | $226,000 |
| 2018 | $7,205 | $333,400 | $107,400 | $226,000 |
| 2017 | $6,948 | $333,400 | $107,400 | $226,000 |
| 2016 | $4,303 | $210,600 | $107,400 | $103,200 |
| 2015 | $4,336 | $202,700 | $111,500 | $91,200 |
| 2014 | $4,214 | $202,700 | $111,500 | $91,200 |
| 2013 | $4,147 | $202,700 | $111,500 | $91,200 |
Agents Affiliated with this Home
-

Seller's Agent in 2017
Melissa Berube
BHHS Verani Windham
(603) 893-7999
-
Michael Gallo

Seller's Agent in 2016
Michael Gallo
Gallo Realty Group
(603) 836-0151
2 in this area
127 Total Sales
Map
Source: PrimeMLS
MLS Number: 4614068
APN: SLEM-000074-002182
- 5 Highland Ave
- 23 Meisner Rd
- 3 Lyndale Ave
- 72 Millville Cir
- 5 Field Ave
- 102 Millville Cir
- 19 Bradford Dr
- 5 Sally Sweets Way Unit 212
- 5 Sally Sweets Way Unit 345
- 10 Sally Sweets Way Unit UPH307
- 49 Millville St
- 40 Stanwood Rd Unit 9
- 13 Granite Ave
- 15A Henry St
- 14 Granite Ave
- 8 Brian Ave
- 22 Old Coach Rd
- 46 Hawkins Glen Dr
- 136 N Main St
- 20 Colonial Dr
