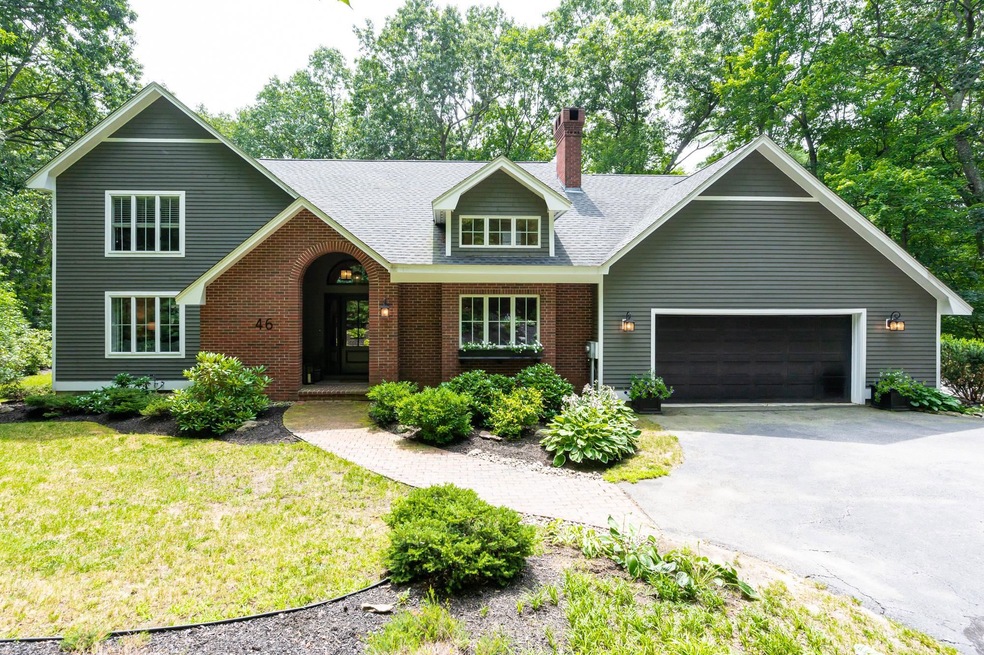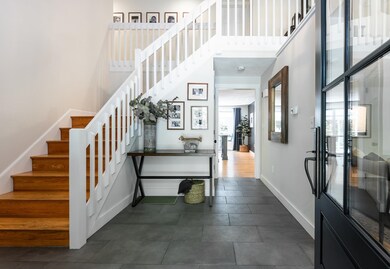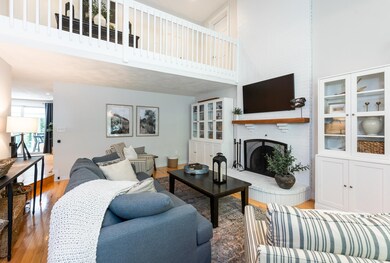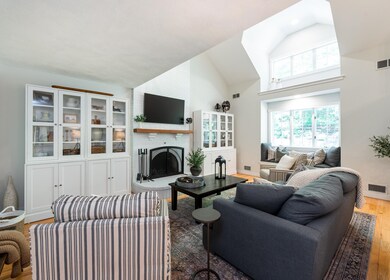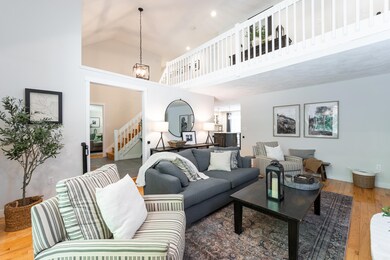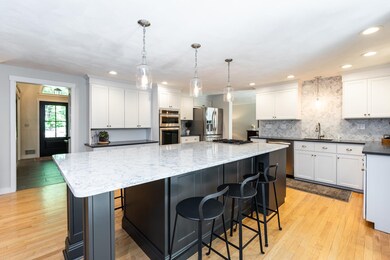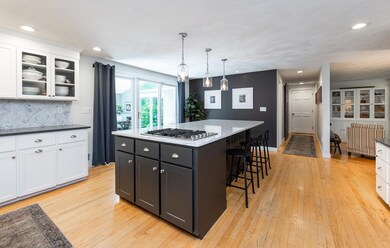
46 Sharon Rd Windham, NH 03087
Highlights
- Beach Access
- Boat Slip
- Pond View
- Golden Brook Elementary School Rated A-
- Access to a Dock
- 2.67 Acre Lot
About This Home
As of September 2023Pontoon Paddle Boat, Most outdoor furniture and indoor furniture could be negotiable. 2 Open houses on Sat and Sunday, no private NO SHOWINGS ON MON. Seller requests offers be in by Mon 07/31 at 3pm to be reviewed Mon night. Please allow until Tues Aug 1st at 12 noon for a response. Buyer/buyer's agent to do due diligence on subdividing potential. Per owner, it's possible per town by-laws with road frontage and set back guidelines.
Last Agent to Sell the Property
Scott Gregory Group License #070140 Listed on: 07/26/2023
Home Details
Home Type
- Single Family
Est. Annual Taxes
- $10,182
Year Built
- Built in 1987
Lot Details
- 2.67 Acre Lot
- Landscaped
- Lot Sloped Up
- Wooded Lot
- Property is zoned RDA
Parking
- 2 Car Attached Garage
Home Design
- Contemporary Architecture
- Poured Concrete
- Wood Frame Construction
- Shingle Roof
- Clap Board Siding
Interior Spaces
- 2-Story Property
- Fireplace
- Pond Views
Kitchen
- Oven
- Gas Cooktop
- Microwave
- Dishwasher
Flooring
- Wood
- Ceramic Tile
Bedrooms and Bathrooms
- 4 Bedrooms
Unfinished Basement
- Basement Fills Entire Space Under The House
- Interior Basement Entry
Outdoor Features
- Beach Access
- Water Access
- Restricted Water Access
- Boat Slip
- Access to a Dock
- Shed
Utilities
- Forced Air Heating System
- Heating System Uses Gas
- 200+ Amp Service
- Drilled Well
- Liquid Propane Gas Water Heater
- Private Sewer
- High Speed Internet
- Cable TV Available
Listing and Financial Details
- Legal Lot and Block 35 / D
Ownership History
Purchase Details
Purchase Details
Home Financials for this Owner
Home Financials are based on the most recent Mortgage that was taken out on this home.Purchase Details
Home Financials for this Owner
Home Financials are based on the most recent Mortgage that was taken out on this home.Purchase Details
Home Financials for this Owner
Home Financials are based on the most recent Mortgage that was taken out on this home.Similar Homes in the area
Home Values in the Area
Average Home Value in this Area
Purchase History
| Date | Type | Sale Price | Title Company |
|---|---|---|---|
| Quit Claim Deed | -- | None Available | |
| Quit Claim Deed | -- | None Available | |
| Warranty Deed | $1,050,000 | None Available | |
| Warranty Deed | $1,050,000 | None Available | |
| Warranty Deed | $870,000 | None Available | |
| Warranty Deed | $870,000 | None Available | |
| Warranty Deed | $440,000 | -- | |
| Warranty Deed | $440,000 | -- |
Mortgage History
| Date | Status | Loan Amount | Loan Type |
|---|---|---|---|
| Previous Owner | $696,000 | Purchase Money Mortgage | |
| Previous Owner | $170,000 | Credit Line Revolving | |
| Previous Owner | $100,000 | Unknown | |
| Closed | $0 | No Value Available |
Property History
| Date | Event | Price | Change | Sq Ft Price |
|---|---|---|---|---|
| 09/25/2023 09/25/23 | Sold | $1,050,000 | +14.1% | $345 / Sq Ft |
| 07/31/2023 07/31/23 | Pending | -- | -- | -- |
| 07/26/2023 07/26/23 | For Sale | $919,900 | +109.1% | $302 / Sq Ft |
| 04/11/2014 04/11/14 | Sold | $440,000 | -2.2% | $144 / Sq Ft |
| 03/03/2014 03/03/14 | Pending | -- | -- | -- |
| 02/04/2014 02/04/14 | For Sale | $449,900 | -- | $147 / Sq Ft |
Tax History Compared to Growth
Tax History
| Year | Tax Paid | Tax Assessment Tax Assessment Total Assessment is a certain percentage of the fair market value that is determined by local assessors to be the total taxable value of land and additions on the property. | Land | Improvement |
|---|---|---|---|---|
| 2024 | $12,169 | $537,500 | $187,600 | $349,900 |
| 2023 | $11,027 | $515,300 | $187,600 | $327,700 |
| 2022 | $10,182 | $515,300 | $187,600 | $327,700 |
| 2021 | $9,595 | $515,300 | $187,600 | $327,700 |
| 2020 | $9,888 | $516,900 | $187,600 | $329,300 |
| 2019 | $9,268 | $411,000 | $172,500 | $238,500 |
| 2018 | $7,969 | $411,000 | $172,500 | $238,500 |
| 2017 | $8,302 | $411,000 | $172,500 | $238,500 |
| 2016 | $8,968 | $411,000 | $172,500 | $238,500 |
| 2015 | $8,927 | $411,000 | $172,500 | $238,500 |
| 2014 | $9,806 | $408,600 | $188,000 | $220,600 |
| 2013 | $9,176 | $388,800 | $188,000 | $200,800 |
Agents Affiliated with this Home
-
K
Seller's Agent in 2023
Kevin Polleck
Scott Gregory Group
(603) 759-1552
1 in this area
10 Total Sales
-

Buyer's Agent in 2023
Jeanne Phillips
BHHS Verani Concord
(603) 724-5632
1 in this area
126 Total Sales
-

Seller's Agent in 2014
Kristie Dinsmore
Coldwell Banker Dinsmore Associates
(603) 548-7230
33 in this area
47 Total Sales
-
P
Buyer's Agent in 2014
Paul Yarmo
Coldwell Banker Realty Nashua
Map
Source: PrimeMLS
MLS Number: 4962790
APN: WNDM-000025-D000000-000035
- 30 Emerson Rd
- 20 Princeton St
- 16 Lavender Ln
- 2 Candlewood Rd
- 10 Bear Hill Rd
- 23 Bear Hill Rd
- 15 Kens Way
- 18 Shady Lane Rd
- 27 Settlers Ridge Rd
- 32 Burnham Rd
- 278 Windham Rd
- 25 Wildwood Rd
- 29 Burnham Rd
- Lot 307 Ryan Farm Rd
- 10 1st St
- 11 Cypress Ln Unit 7
- 10 Plower Rd
- 10 Plower Rd Unit 2
- 16 Horseshoe Rd
- 37 Rosemary St
