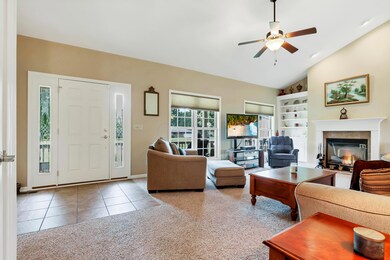
Estimated Value: $375,000 - $406,485
Highlights
- Ranch Style House
- Fenced Yard
- Patio
- Whirlpool Bathtub
- 2 Car Attached Garage
- Home Security System
About This Home
As of August 2022Impeccable Ranch home on 1/2 acre lot. This stunning 2007 custom home is quality throughout and features 3 bedrooms & 3 full baths. Two complete suites at either end of the house with a 3rd bedroom, full bath & first floor laundry. Huge full basement is plumbed for a full bath and perfect space for a media rm, home gym, or home based business. Lush lawn with fenced back yard. Sip coffee & relax on the big front porch or back patio! If you like to cook, you'll love the perfectly appointed kitchen with a full complement of stainless appliances including double wall ovens! An abundance of cabinetry & pantry for storage. Loads of good cabinetry & closets throughout. Southwest Licking SD. Easy commute near freeways and Main or Broad!
Home Details
Home Type
- Single Family
Est. Annual Taxes
- $3,815
Year Built
- Built in 2007
Lot Details
- 0.5 Acre Lot
- Fenced Yard
Parking
- 2 Car Attached Garage
Home Design
- Ranch Style House
- Block Foundation
- Vinyl Siding
- Stone Exterior Construction
Interior Spaces
- 1,677 Sq Ft Home
- Gas Log Fireplace
- Insulated Windows
- Home Security System
- Laundry on main level
- Basement
Kitchen
- Electric Range
- Microwave
- Dishwasher
Flooring
- Carpet
- Ceramic Tile
Bedrooms and Bathrooms
- 3 Main Level Bedrooms
- 3 Full Bathrooms
- Whirlpool Bathtub
- Garden Bath
Outdoor Features
- Patio
- Shed
- Storage Shed
Utilities
- Forced Air Heating and Cooling System
- Heating System Uses Gas
- Gas Water Heater
Listing and Financial Details
- Assessor Parcel Number 010-025818-00.000
Ownership History
Purchase Details
Home Financials for this Owner
Home Financials are based on the most recent Mortgage that was taken out on this home.Purchase Details
Purchase Details
Similar Homes in the area
Home Values in the Area
Average Home Value in this Area
Purchase History
| Date | Buyer | Sale Price | Title Company |
|---|---|---|---|
| Smiley Pamela J | -- | Magnuson & Barone | |
| Perry Diana C | -- | Attorney | |
| Perry Raymond C | $16,800 | None Available |
Mortgage History
| Date | Status | Borrower | Loan Amount |
|---|---|---|---|
| Previous Owner | Smiley Pamela J | $333,000 | |
| Previous Owner | Perry Diana C | $150,000 | |
| Previous Owner | Perry Diana C | $196,750 | |
| Previous Owner | Perry Diana C | $199,000 | |
| Previous Owner | Perry Diana C | $194,000 |
Property History
| Date | Event | Price | Change | Sq Ft Price |
|---|---|---|---|---|
| 03/31/2025 03/31/25 | Off Market | $370,000 | -- | -- |
| 08/09/2022 08/09/22 | Sold | $370,000 | +7.0% | $221 / Sq Ft |
| 06/28/2022 06/28/22 | For Sale | $345,900 | 0.0% | $206 / Sq Ft |
| 06/16/2022 06/16/22 | Pending | -- | -- | -- |
| 06/13/2022 06/13/22 | For Sale | $345,900 | -- | $206 / Sq Ft |
Tax History Compared to Growth
Tax History
| Year | Tax Paid | Tax Assessment Tax Assessment Total Assessment is a certain percentage of the fair market value that is determined by local assessors to be the total taxable value of land and additions on the property. | Land | Improvement |
|---|---|---|---|---|
| 2024 | $7,354 | $121,490 | $24,960 | $96,530 |
| 2023 | $5,065 | $121,490 | $24,960 | $96,530 |
| 2022 | $3,810 | $86,630 | $12,290 | $74,340 |
| 2021 | $3,815 | $86,040 | $12,290 | $73,750 |
| 2020 | $3,953 | $86,040 | $12,290 | $73,750 |
| 2019 | $4,287 | $67,420 | $10,680 | $56,740 |
| 2018 | $4,301 | $0 | $0 | $0 |
| 2017 | $3,850 | $0 | $0 | $0 |
| 2016 | $3,540 | $0 | $0 | $0 |
| 2015 | $3,433 | $0 | $0 | $0 |
| 2014 | $4,119 | $0 | $0 | $0 |
| 2013 | $3,298 | $0 | $0 | $0 |
Agents Affiliated with this Home
-
Teri Gilmore

Seller's Agent in 2022
Teri Gilmore
Red 1 Realty
(614) 579-5149
2 in this area
80 Total Sales
-
Ryan Ruehle

Buyer's Agent in 2022
Ryan Ruehle
EXP Realty, LLC
(614) 310-6077
8 in this area
1,205 Total Sales
Map
Source: Columbus and Central Ohio Regional MLS
MLS Number: 222021004
APN: 010-025818-00.000
- 104 Red Willow Dr
- 115 Weeping Willow Dr Unit 115B
- 111 Coyote Willow Dr
- 137 Dusky Willow Dr
- 139 Dusky Willow Dr
- 1178 Mastell Dr
- 1140 Mastell Dr
- 1065 Mastell Dr
- 8827 Bergenia Ct
- 8839 Amaranth Ct
- 1088 Komraus Ct
- 896 Allegro Dr
- 952 Sorohan St
- 880 Allegro Dr
- 872 Allegro Dr
- 74 Sycamore Creek Rd SW
- 58 Blueview Dr SW
- 842 Allegro Dr
- 8464 Taylor Chase Dr
- 841 Allegro Dr
- 46 Southview Dr SW
- 64 Southview Dr SW
- 18 Southview Dr SW
- 162 Hillview Dr SW
- 48 Southview Dr SW
- 150 Hillview Dr SW
- 61 Northview Dr SW
- 51 Southview Dr SW
- 33 Southview Dr SW
- 81 Southview Dr SW
- 83 Northview Dr SW
- 15 Southview Dr SW
- 87 Southview Dr SW
- 132 Hillview Dr SW
- 171 Northview Dr SW
- 127 Northview Dr SW
- 191 Hillview Dr SW
- 106 Hillview Dr SW
- 173 Hillview Dr SW
- 105 Southview Dr SW






