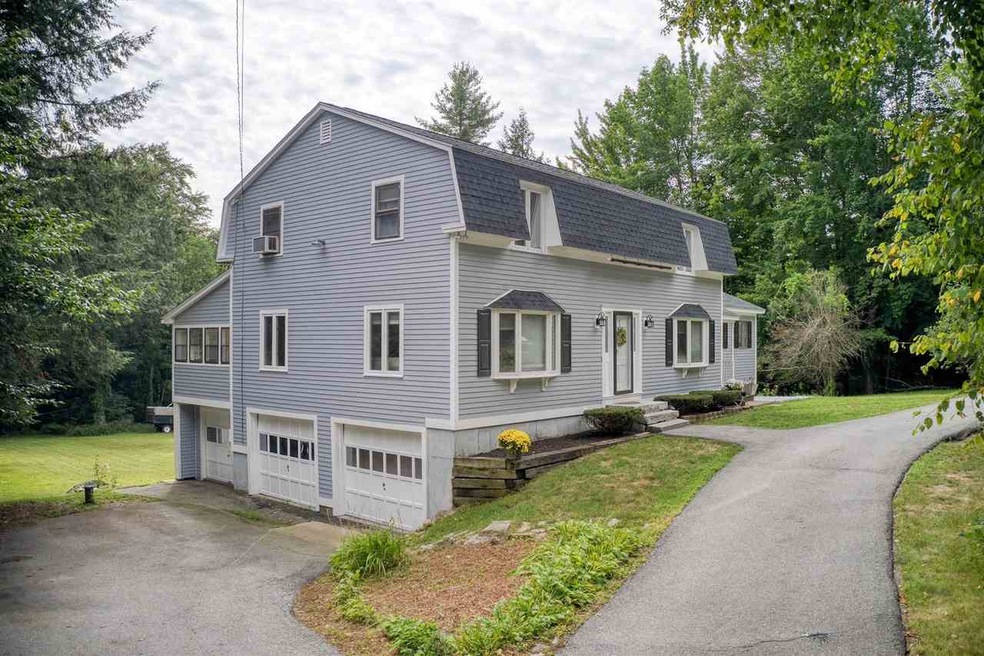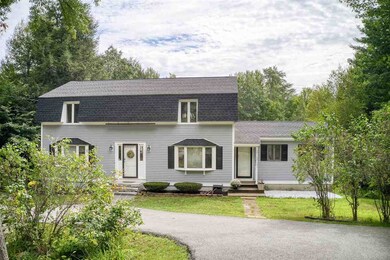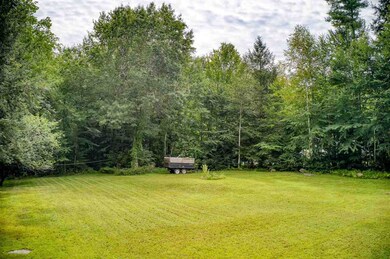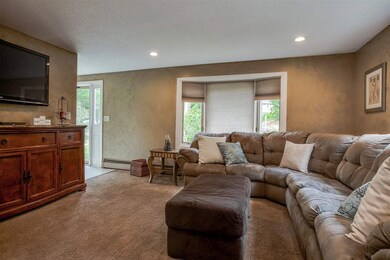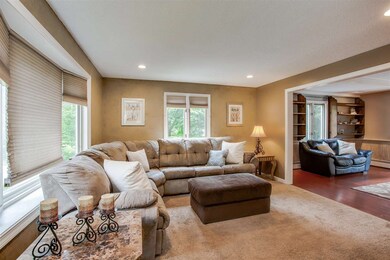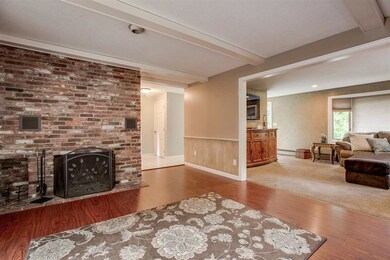
46 Stowell Rd Bedford, NH 03110
Northeast Bedford NeighborhoodEstimated Value: $584,000 - $773,000
Highlights
- Colonial Architecture
- Deck
- Wooded Lot
- Mckelvie Intermediate School Rated A
- Multiple Fireplaces
- Cathedral Ceiling
About This Home
As of October 2019Call or Text Marianna Vis (603) 860-8115 Your new home in Bedford, located on charming STOWELL ROAD with a "country road feel", an ideal commuter-convenient location, only 10 minutes to RT 3 & 17 minutes to Manchester airport. This spacious home has 3,160 sq ft of living space, newly refinished hardwood floors 1st & 2nd floors, 3 bedrooms, 2.5 baths , a large vaulted 1st floor office with separate front door (could be an inlaw), and an open floor plan perfect for gatherings. The formal living and dining room flow to the informal spaces. The family room features a cathedral ceiling, wood burning fireplace and wide oak floors and is open to the center-island kitchen. Additional first floor spaces include a year-round sunroom as well as a studio/office. Upstairs, the front-to-back master bedroom features twin vanities, a soaking tub, a walk-in shower and a custom walk-in closet. The walkout lower level has a rec. room/bar area, media/game room, and an exercise area. The private, level back yard is perfect for a pool or playing ball, and has an oversized shed. The circular driveway arrival makes for an easy arrival for your guests, and abundant parking and garages for 2.5 (3) cars/vehicles. This is a great opportunity to live in Bedford – a great town with an Award-winning school district with IB program. VISit Today!
Last Agent to Sell the Property
Four Seasons Sotheby's Int'l Realty Brokerage Phone: 800-450-7784 License #055090 Listed on: 08/26/2019

Home Details
Home Type
- Single Family
Est. Annual Taxes
- $8,156
Year Built
- Built in 1975
Lot Details
- 1.6 Acre Lot
- Landscaped
- Level Lot
- Wooded Lot
- Property is zoned RA
Parking
- 3 Car Direct Access Garage
- Circular Driveway
Home Design
- Colonial Architecture
- Gambrel Roof
- Concrete Foundation
- Wood Frame Construction
- Architectural Shingle Roof
- Clap Board Siding
Interior Spaces
- 2-Story Property
- Bar
- Cathedral Ceiling
- Ceiling Fan
- Skylights
- Multiple Fireplaces
- Wood Burning Fireplace
- Double Pane Windows
- Dining Area
- Fire and Smoke Detector
- Laundry on upper level
Kitchen
- Electric Range
- Microwave
- Dishwasher
- Kitchen Island
Flooring
- Wood
- Carpet
- Tile
Bedrooms and Bathrooms
- 3 Bedrooms
- En-Suite Primary Bedroom
- Walk-In Closet
- Soaking Tub
Partially Finished Basement
- Walk-Out Basement
- Basement Fills Entire Space Under The House
- Basement Storage
Outdoor Features
- Deck
- Enclosed patio or porch
Schools
- Peter Woodbury Sch Elementary School
- Ross A Lurgio Middle School
- Bedford High School
Utilities
- Hot Water Heating System
- Heating System Uses Oil
- 200+ Amp Service
- Private Water Source
- Drilled Well
- Water Heater
- Septic Tank
- Private Sewer
- Leach Field
- Cable TV Available
Community Details
- Roseberry Woods Subdivision
Listing and Financial Details
- Legal Lot and Block 02 / 06
- 20% Total Tax Rate
Ownership History
Purchase Details
Home Financials for this Owner
Home Financials are based on the most recent Mortgage that was taken out on this home.Purchase Details
Home Financials for this Owner
Home Financials are based on the most recent Mortgage that was taken out on this home.Similar Homes in the area
Home Values in the Area
Average Home Value in this Area
Purchase History
| Date | Buyer | Sale Price | Title Company |
|---|---|---|---|
| Prusak Brian M | $399,000 | -- | |
| Pinto Paul J | $330,000 | -- |
Mortgage History
| Date | Status | Borrower | Loan Amount |
|---|---|---|---|
| Open | Prusak Brian M | $133,000 | |
| Open | Prusak Brian M | $385,000 | |
| Closed | Prusak Brian M | $379,050 | |
| Previous Owner | Pinto Paul J | $234,000 | |
| Previous Owner | Pinto Paul J | $188,000 | |
| Previous Owner | Pinto Paul J | $150,000 |
Property History
| Date | Event | Price | Change | Sq Ft Price |
|---|---|---|---|---|
| 10/31/2019 10/31/19 | Sold | $399,000 | 0.0% | $134 / Sq Ft |
| 09/11/2019 09/11/19 | Pending | -- | -- | -- |
| 09/03/2019 09/03/19 | For Sale | $399,000 | 0.0% | $134 / Sq Ft |
| 09/02/2019 09/02/19 | Pending | -- | -- | -- |
| 08/26/2019 08/26/19 | For Sale | $399,000 | -- | $134 / Sq Ft |
Tax History Compared to Growth
Tax History
| Year | Tax Paid | Tax Assessment Tax Assessment Total Assessment is a certain percentage of the fair market value that is determined by local assessors to be the total taxable value of land and additions on the property. | Land | Improvement |
|---|---|---|---|---|
| 2024 | $10,503 | $664,300 | $254,100 | $410,200 |
| 2023 | $9,832 | $664,300 | $254,100 | $410,200 |
| 2022 | $8,925 | $507,100 | $188,300 | $318,800 |
| 2021 | $8,692 | $507,100 | $188,300 | $318,800 |
| 2020 | $8,464 | $422,800 | $144,800 | $278,000 |
| 2019 | $8,012 | $422,800 | $144,800 | $278,000 |
| 2018 | $8,156 | $399,800 | $144,800 | $255,000 |
| 2017 | $7,560 | $399,800 | $144,800 | $255,000 |
| 2016 | $7,704 | $344,400 | $115,900 | $228,500 |
| 2015 | $7,839 | $344,400 | $115,900 | $228,500 |
| 2014 | $7,749 | $344,400 | $115,900 | $228,500 |
| 2013 | $7,635 | $344,400 | $115,900 | $228,500 |
Agents Affiliated with this Home
-
Marianna Vis

Seller's Agent in 2019
Marianna Vis
Four Seasons Sotheby's Int'l Realty
(603) 860-8115
95 in this area
233 Total Sales
-
Sarah Cotnoir

Buyer's Agent in 2019
Sarah Cotnoir
The Gove Group Real Estate, LLC
(603) 657-6323
8 in this area
105 Total Sales
Map
Source: PrimeMLS
MLS Number: 4772926
APN: BEDD-000041-000006-000002
- 27 Grafton Dr
- 54-A Parkhurst Rd
- 41 Elk Dr
- 13 Holly Hill Dr
- 10 Greenbriar Ln
- 76 Joppa Hill Rd
- 60 Colonel Daniels Dr
- 20 Holly Hill Dr
- 28B Shore Dr
- 14 Hunters Rd
- 24 Longa Rd
- 11 Clark Island Rd
- 114 Blanford Place
- 52 Hardy Rd
- 59 Horace Greeley Rd Unit 10-56-04
- 7 Jenkins Rd
- 7 Jenkins Rd Unit Lot 7 - The Silvert
- 4 Norton St
- 273 N Amherst Rd
- 8 Jenkins Rd
