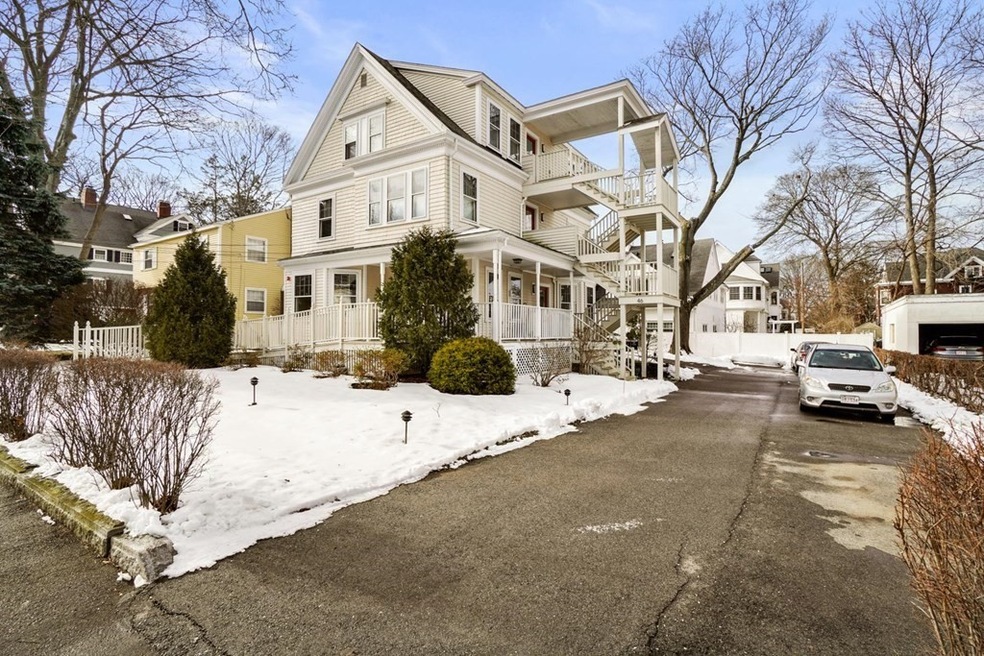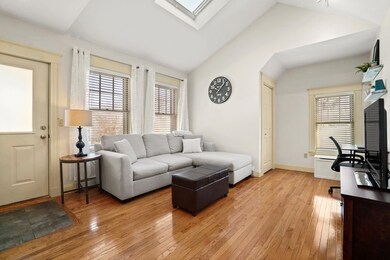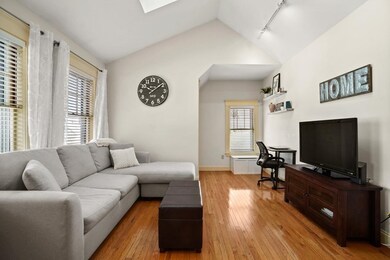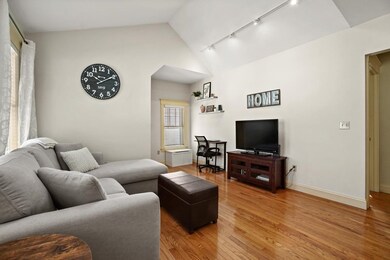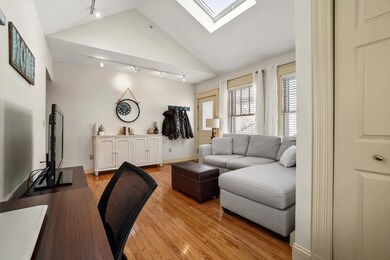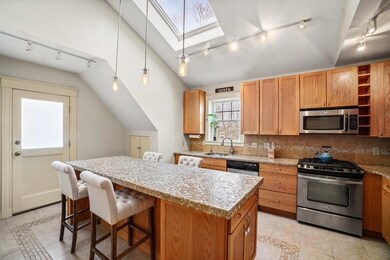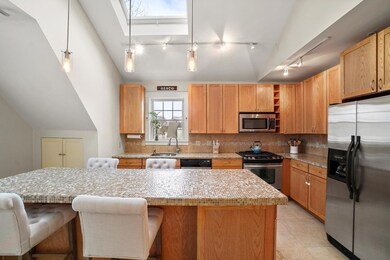
46 Summit Ave Unit 3 Salem, MA 01970
South Salem NeighborhoodAbout This Home
As of March 2021Stunning Salem penthouse condo only 2 blocks from the ocean & Forest River Park! Sunny & bright, this 2 BR unit features a massive eat-in kitchen w/granite counters, stainless steel appliances, oak cabinets, slow-close drawers, & new modern pendant lighting. Entertain at the enormous island w/glass mosaic tile top & plenty of under cabinet storage! Both the kitchen & living room are equipped w/cathedral ceilings & skylights, creating tons of natural light. Gleaming hardwood floors in the living room & both bedrooms, & stackable laundry in the unit is a huge plus. Enjoy the private outdoor deck for a morning coffee or for drinks w/family or friends! Converted to condos just recently, (2018), all three units in the building are owner occupied & building is pet friendly. Unit comes with 2 off-street parking spaces, gas heat, & additional storage area in the basement as well. Walkable to historic downtown Salem, ocean, parks, Hocus Pocus House, Salem State University & plenty more!
Property Details
Home Type
- Condominium
Est. Annual Taxes
- $4,458
Year Built
- Built in 1885
Lot Details
- Year Round Access
HOA Fees
- $330 per month
Kitchen
- Range
- Microwave
- Dishwasher
- Disposal
Flooring
- Wood
- Tile
Laundry
- Laundry in unit
- Dryer
- Washer
Utilities
- Hot Water Baseboard Heater
- Heating System Uses Gas
- Natural Gas Water Heater
- Cable TV Available
Additional Features
- Basement
Community Details
- Call for details about the types of pets allowed
Ownership History
Purchase Details
Home Financials for this Owner
Home Financials are based on the most recent Mortgage that was taken out on this home.Map
Similar Homes in the area
Home Values in the Area
Average Home Value in this Area
Purchase History
| Date | Type | Sale Price | Title Company |
|---|---|---|---|
| Condominium Deed | $357,000 | None Available |
Mortgage History
| Date | Status | Loan Amount | Loan Type |
|---|---|---|---|
| Open | $317,500 | Purchase Money Mortgage | |
| Previous Owner | $255,000 | Stand Alone Refi Refinance Of Original Loan |
Property History
| Date | Event | Price | Change | Sq Ft Price |
|---|---|---|---|---|
| 03/30/2021 03/30/21 | Sold | $357,500 | +5.2% | $409 / Sq Ft |
| 02/17/2021 02/17/21 | Pending | -- | -- | -- |
| 02/10/2021 02/10/21 | For Sale | $339,900 | +18.8% | $388 / Sq Ft |
| 08/27/2018 08/27/18 | Sold | $286,000 | +4.0% | $327 / Sq Ft |
| 07/16/2018 07/16/18 | Pending | -- | -- | -- |
| 07/09/2018 07/09/18 | For Sale | $275,000 | -- | $314 / Sq Ft |
Tax History
| Year | Tax Paid | Tax Assessment Tax Assessment Total Assessment is a certain percentage of the fair market value that is determined by local assessors to be the total taxable value of land and additions on the property. | Land | Improvement |
|---|---|---|---|---|
| 2025 | $4,458 | $393,100 | $0 | $393,100 |
| 2024 | $4,332 | $372,800 | $0 | $372,800 |
| 2023 | $4,138 | $330,800 | $0 | $330,800 |
| 2022 | $4,005 | $302,300 | $0 | $302,300 |
| 2021 | $3,958 | $286,800 | $0 | $286,800 |
| 2020 | $3,909 | $270,500 | $0 | $270,500 |
Source: MLS Property Information Network (MLS PIN)
MLS Number: 72784247
APN: 33-0420-803
- 275 Lafayette St
- 1 Shore Ave
- 26 Linden St
- 10 Eden St
- 245 Lafayette St Unit 1F
- 16 Loring Ave
- 71 Leach St Unit 3
- 101 Leach St Unit 3
- 6R Hazel Terrace Unit 8
- 3 Hazel St
- 2A Hazel St Unit 3
- 106 Broadway
- 106 Broadway Unit 3
- 106 Broadway Unit 2
- 106 Broadway Unit 1
- 5 Gardner St Unit 2
- 24 Cabot St Unit 1
- 15 Cabot St Unit 3
- 16 Raymond Rd
- 209 Jefferson Ave
