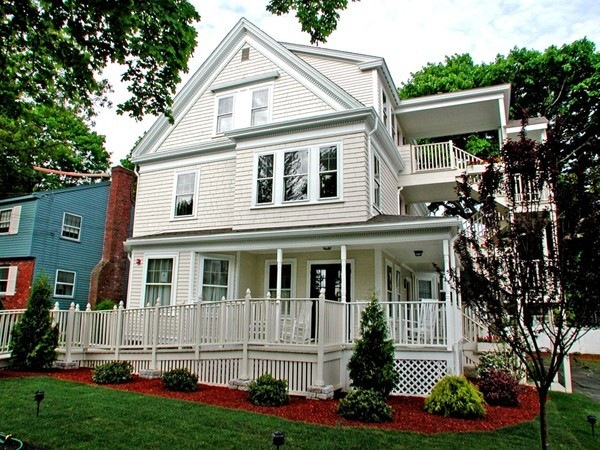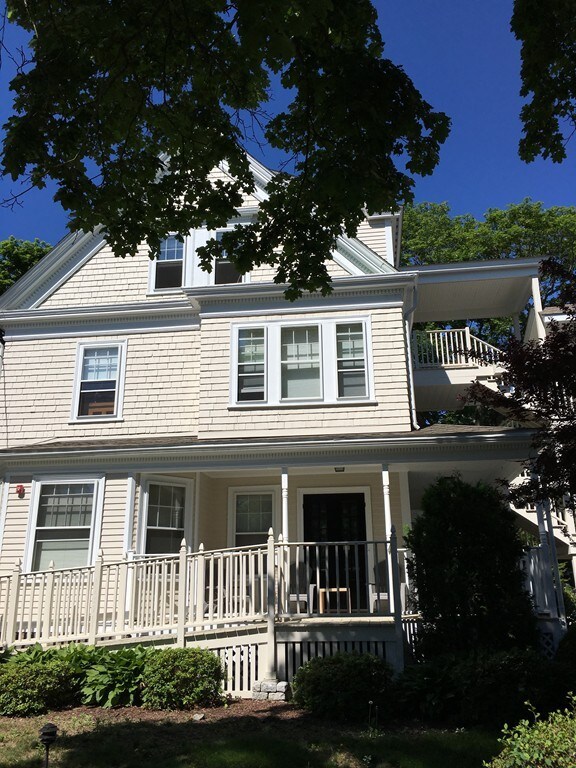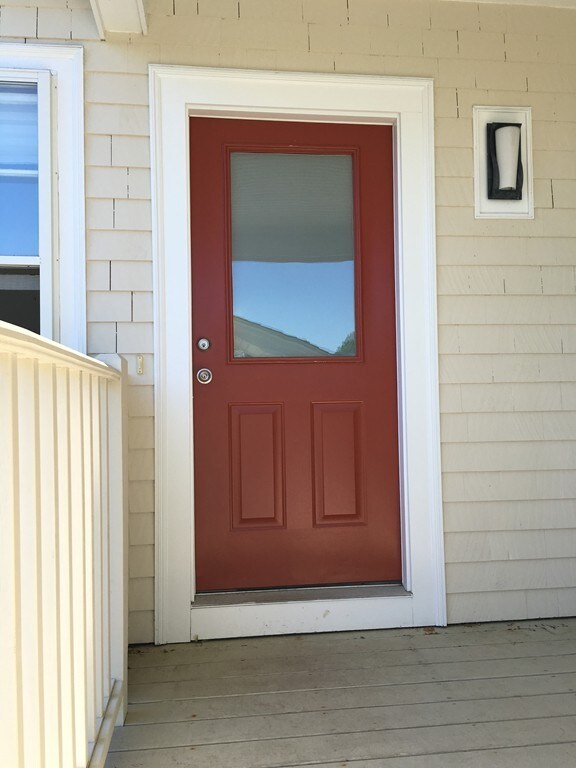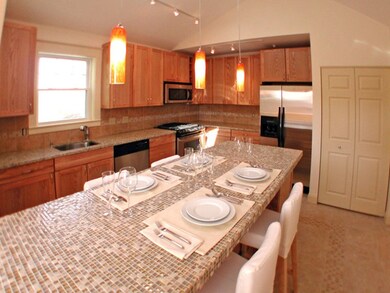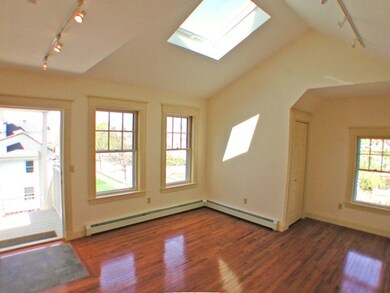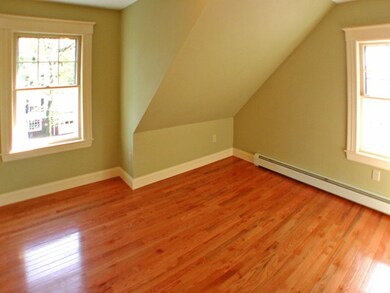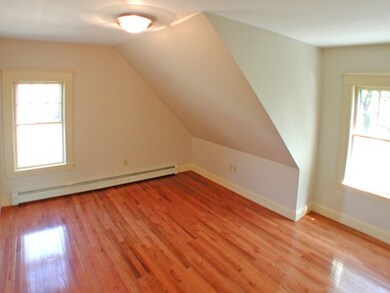
46 Summit Ave Unit 3 Salem, MA 01970
South Salem NeighborhoodHighlights
- Marina
- No Units Above
- Deck
- Medical Services
- Waterfront
- 5-minute walk to Forest River Park
About This Home
As of March 2021The 46 Summit Ave Condominium was built circa 1885 as a grand Colonial style residence & completely renovated in 2009. Its located two blocks from Forest River Park where there is ocean access & plenty of walking trails. This condominium is being newly created in 2018 & the last unit offered is the penthouse on the third floor. Both the living room & kitchen have cathedral ceilings with skylights creating plenty of natural light. The Eat In Kitchen has granite & glass countertops, shaker style oak cabinets & ceramic tile mosaics & a stackable washer/dryer. A wonderful three-season deck (154 sq ft) is off the kitchen expanding your outdoor enjoyment. The Bathroom has contemporary vessel-style sink with oak cabinetry. The Master Bedroom has a walk in closet. A new, efficient gas heating system was installed with individual unit control. Additional storage is available in the clean & well-lit basement. Est Taxes after conversion: $4362. Est heating/hot water & cooking expense: $54/mo.
Property Details
Home Type
- Condominium
Year Built
- Built in 1885
Lot Details
- Waterfront
- No Units Above
HOA Fees
- $330 Monthly HOA Fees
Home Design
- Frame Construction
- Shingle Roof
Interior Spaces
- 875 Sq Ft Home
- 1-Story Property
- Sheet Rock Walls or Ceilings
- Window Screens
Kitchen
- Range
- Microwave
- Dishwasher
- Disposal
Flooring
- Wood
- Tile
Bedrooms and Bathrooms
- 2 Bedrooms
- 1 Full Bathroom
Laundry
- Dryer
- Washer
Parking
- 2 Car Parking Spaces
- Paved Parking
- Open Parking
- Off-Street Parking
- Assigned Parking
Outdoor Features
- Walking Distance to Water
- Deck
- Rain Gutters
Location
- Property is near public transit
- Property is near schools
Utilities
- No Cooling
- Heating System Uses Natural Gas
- Baseboard Heating
- Gas Water Heater
Listing and Financial Details
- Assessor Parcel Number M:33 L:0420,2135011
Community Details
Overview
- Association fees include water, sewer, insurance, maintenance structure, ground maintenance, snow removal, reserve funds
- 3 Units
Amenities
- Medical Services
- Shops
- Coin Laundry
- Community Storage Space
Recreation
- Marina
- Community Pool
- Park
- Jogging Path
- Bike Trail
Pet Policy
- Breed Restrictions
Ownership History
Purchase Details
Home Financials for this Owner
Home Financials are based on the most recent Mortgage that was taken out on this home.Map
Similar Homes in Salem, MA
Home Values in the Area
Average Home Value in this Area
Purchase History
| Date | Type | Sale Price | Title Company |
|---|---|---|---|
| Condominium Deed | $357,000 | None Available |
Mortgage History
| Date | Status | Loan Amount | Loan Type |
|---|---|---|---|
| Open | $317,500 | Purchase Money Mortgage | |
| Previous Owner | $255,000 | Stand Alone Refi Refinance Of Original Loan |
Property History
| Date | Event | Price | Change | Sq Ft Price |
|---|---|---|---|---|
| 03/30/2021 03/30/21 | Sold | $357,500 | +5.2% | $409 / Sq Ft |
| 02/17/2021 02/17/21 | Pending | -- | -- | -- |
| 02/10/2021 02/10/21 | For Sale | $339,900 | +18.8% | $388 / Sq Ft |
| 08/27/2018 08/27/18 | Sold | $286,000 | +4.0% | $327 / Sq Ft |
| 07/16/2018 07/16/18 | Pending | -- | -- | -- |
| 07/09/2018 07/09/18 | For Sale | $275,000 | -- | $314 / Sq Ft |
Tax History
| Year | Tax Paid | Tax Assessment Tax Assessment Total Assessment is a certain percentage of the fair market value that is determined by local assessors to be the total taxable value of land and additions on the property. | Land | Improvement |
|---|---|---|---|---|
| 2025 | $4,458 | $393,100 | $0 | $393,100 |
| 2024 | $4,332 | $372,800 | $0 | $372,800 |
| 2023 | $4,138 | $330,800 | $0 | $330,800 |
| 2022 | $4,005 | $302,300 | $0 | $302,300 |
| 2021 | $3,958 | $286,800 | $0 | $286,800 |
| 2020 | $3,909 | $270,500 | $0 | $270,500 |
Source: MLS Property Information Network (MLS PIN)
MLS Number: 72358412
APN: 33-0420-803
- 275 Lafayette St
- 1 Shore Ave
- 26 Linden St
- 10 Eden St
- 245 Lafayette St Unit 1F
- 16 Loring Ave
- 71 Leach St Unit 3
- 101 Leach St Unit 3
- 6R Hazel Terrace Unit 8
- 3 Hazel St
- 2A Hazel St Unit 3
- 106 Broadway Unit 3
- 106 Broadway Unit 2
- 106 Broadway Unit 1
- 5 Gardner St Unit 2
- 24 Cabot St Unit 1
- 16 Raymond Rd
- 41 Salem St
- 231 Jefferson Ave
- 44 Pingree St Unit 3
