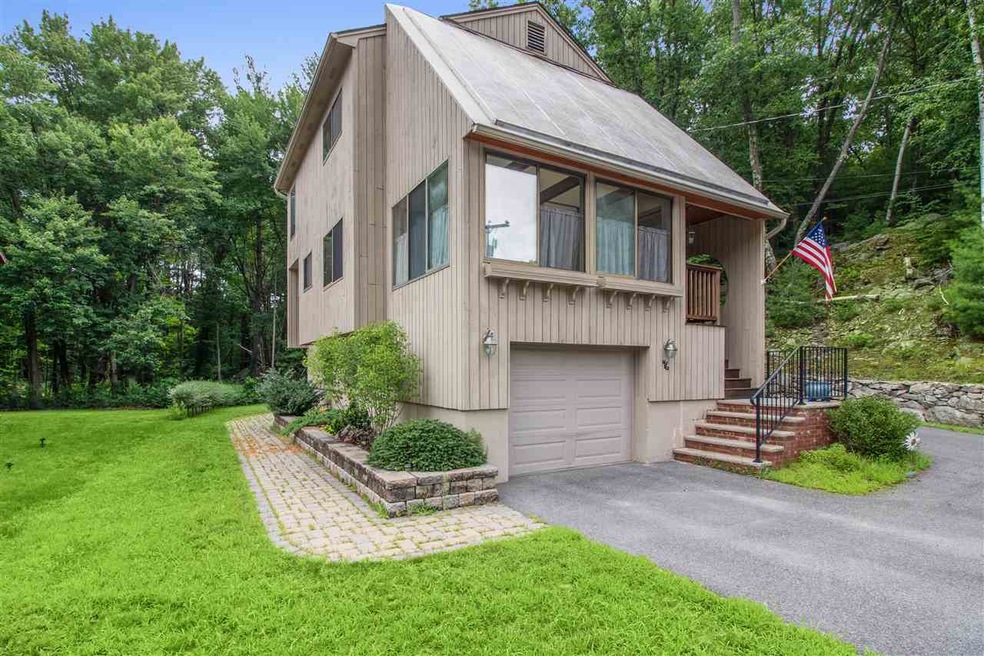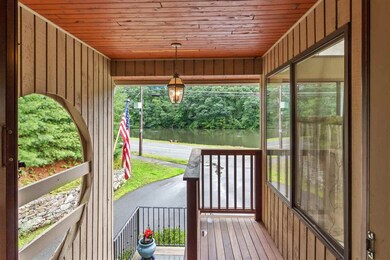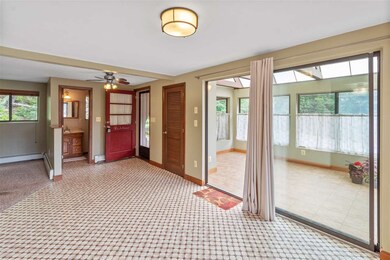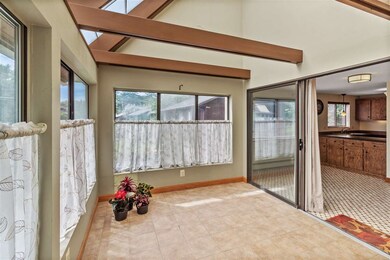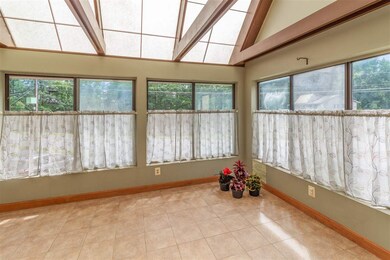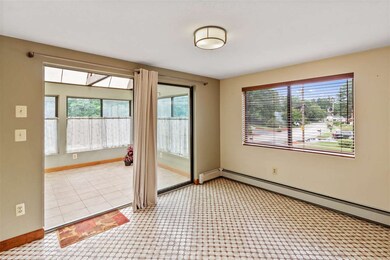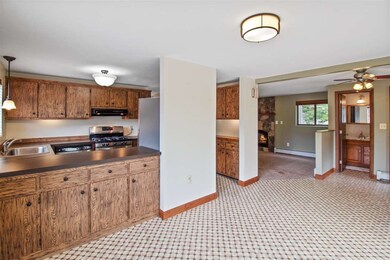
46 Westgate Crossing Nashua, NH 03062
West Hollis NeighborhoodHighlights
- Water Views
- Clubhouse
- Contemporary Architecture
- Water Access
- Deck
- Cathedral Ceiling
About This Home
As of September 2018Unsurpassed curb appeal on this passive solar home with expansive views of the pond. Open concept floor-plan allows for a natural light-filled living space and great flow. Vaulted cathedral ceiling in solar room that overlooks the pond. Passive solar room assists heating and acts like a whole house fan. This leads into the dining area, then into the kitchen with stainless appliances and an ideal work triangle. Relax in your comfortable living room with stone hearth and gas fireplace. There is hardwood flooring throughout the second floor, and a spa-like full bath with radiant heated floors. Partially finished basement that walks out to a a sheltered stone patio, exquisite cobblestone walkways, beautiful stone walls, and an oversized 10x16 cedar garden shed; enhance your private backyard yard. Mahogany front porch, new huge 12x20 cedar deck offers outdoor living space for endless entertaining options. Lots of extras like a bright sunny laundry room and large garage. This home is nestled in a nice neighborhood that abuts wooded common land, providing more privacy. As a member of the Westgate Village Homeowners Association, you have access to the clubhouse, pool, tennis courts, ball field, ponds, and both entrances to Westgate Crossing and various other parcels of land within the village. Minutes from Route 3, this is an deal commuter location - 10 minutes from downtown Nashua & less than 90 minutes from Boston!
Last Agent to Sell the Property
PJMrealestate.com License #068708 Listed on: 07/31/2018
Last Buyer's Agent
John Moscillo
RE/MAX Synergy License #079447
Home Details
Home Type
- Single Family
Est. Annual Taxes
- $6,146
Year Built
- Built in 1982
Lot Details
- 0.25 Acre Lot
- Level Lot
- Property is zoned R9
Parking
- 1 Car Direct Access Garage
Home Design
- Contemporary Architecture
- Concrete Foundation
- Slab Foundation
- Wood Frame Construction
- Shingle Roof
- Vertical Siding
Interior Spaces
- 2-Story Property
- Cathedral Ceiling
- Ceiling Fan
- Skylights
- Gas Fireplace
- Blinds
- Window Screens
- Dining Area
- Water Views
- Fire and Smoke Detector
Kitchen
- Stove
- Gas Range
- ENERGY STAR Qualified Dishwasher
Flooring
- Wood
- Carpet
- Tile
- Vinyl
Bedrooms and Bathrooms
- 3 Bedrooms
- Bathroom on Main Level
Laundry
- Dryer
- Washer
Partially Finished Basement
- Walk-Out Basement
- Natural lighting in basement
Accessible Home Design
- Low Pile Carpeting
Eco-Friendly Details
- ENERGY STAR/CFL/LED Lights
- Solar Heating System
- Heating system powered by passive solar
Outdoor Features
- Water Access
- Deck
- Patio
- Shed
Utilities
- Forced Air Heating System
- Heating System Uses Natural Gas
- 110 Volts
- Electric Water Heater
Listing and Financial Details
- Legal Lot and Block 1428 / 1428
Community Details
Amenities
- Common Area
- Clubhouse
Recreation
- Tennis Courts
- Community Pool
- Trails
Ownership History
Purchase Details
Purchase Details
Home Financials for this Owner
Home Financials are based on the most recent Mortgage that was taken out on this home.Purchase Details
Home Financials for this Owner
Home Financials are based on the most recent Mortgage that was taken out on this home.Purchase Details
Home Financials for this Owner
Home Financials are based on the most recent Mortgage that was taken out on this home.Purchase Details
Home Financials for this Owner
Home Financials are based on the most recent Mortgage that was taken out on this home.Similar Homes in Nashua, NH
Home Values in the Area
Average Home Value in this Area
Purchase History
| Date | Type | Sale Price | Title Company |
|---|---|---|---|
| Quit Claim Deed | -- | None Available | |
| Warranty Deed | $300,000 | -- | |
| Warranty Deed | $235,000 | -- | |
| Warranty Deed | $233,000 | -- | |
| Warranty Deed | $129,000 | -- |
Mortgage History
| Date | Status | Loan Amount | Loan Type |
|---|---|---|---|
| Open | $245,000 | Stand Alone Refi Refinance Of Original Loan | |
| Previous Owner | $240,000 | No Value Available | |
| Previous Owner | $240,052 | No Value Available | |
| Previous Owner | $189,800 | Unknown | |
| Previous Owner | $200,000 | Unknown | |
| Previous Owner | $186,400 | No Value Available | |
| Previous Owner | $116,000 | No Value Available |
Property History
| Date | Event | Price | Change | Sq Ft Price |
|---|---|---|---|---|
| 09/04/2018 09/04/18 | Sold | $300,000 | 0.0% | $197 / Sq Ft |
| 08/04/2018 08/04/18 | Pending | -- | -- | -- |
| 07/31/2018 07/31/18 | For Sale | $300,000 | +27.7% | $197 / Sq Ft |
| 02/12/2015 02/12/15 | Sold | $235,000 | +2.6% | $154 / Sq Ft |
| 12/16/2014 12/16/14 | Pending | -- | -- | -- |
| 12/08/2014 12/08/14 | For Sale | $229,000 | -- | $150 / Sq Ft |
Tax History Compared to Growth
Tax History
| Year | Tax Paid | Tax Assessment Tax Assessment Total Assessment is a certain percentage of the fair market value that is determined by local assessors to be the total taxable value of land and additions on the property. | Land | Improvement |
|---|---|---|---|---|
| 2023 | $6,853 | $375,900 | $123,200 | $252,700 |
| 2022 | $6,793 | $375,900 | $123,200 | $252,700 |
| 2021 | $6,406 | $275,900 | $86,300 | $189,600 |
| 2020 | $6,193 | $273,900 | $86,300 | $187,600 |
| 2019 | $5,960 | $273,900 | $86,300 | $187,600 |
| 2018 | $5,809 | $273,900 | $86,300 | $187,600 |
| 2017 | $6,146 | $238,300 | $67,100 | $171,200 |
| 2016 | $5,974 | $238,300 | $67,100 | $171,200 |
| 2015 | $5,904 | $240,700 | $67,100 | $173,600 |
| 2014 | $5,724 | $238,000 | $67,100 | $170,900 |
Agents Affiliated with this Home
-
Julie Sprague

Seller's Agent in 2018
Julie Sprague
PJMrealestate.com
(603) 483-1029
1 in this area
16 Total Sales
-
J
Buyer's Agent in 2018
John Moscillo
RE/MAX
-
Cynthia Coughlin

Seller's Agent in 2015
Cynthia Coughlin
(603) 440-3691
1 in this area
57 Total Sales
-
N
Buyer's Agent in 2015
Non Member
Non Member Office
Map
Source: PrimeMLS
MLS Number: 4710045
APN: NASH-000000-000000-001428C
- 39 Silverton Dr Unit U80
- 16 Laurel Ct Unit U320
- 27 Silverton Dr Unit U74
- 5 Lilac Ct Unit U334
- 40 Laurel Ct Unit U308
- 47 Dogwood Dr Unit U202
- 20 Cimmarron Dr
- 12 Ledgewood Hills Dr Unit 204
- 12 Ledgewood Hills Dr Unit 102
- 4 Old Coach Rd
- 33 Carlene Dr Unit U31
- 6 Briarcliff Dr
- 30 Jennifer Dr
- 668 W Hollis St
- 14 Beaujolais Dr Unit U66
- 24 Yarmouth Dr
- 5 Cabernet Ct Unit 6
- 8 Althea Ln Unit U26
- 5 Norma Dr
- 38 Dianne St
