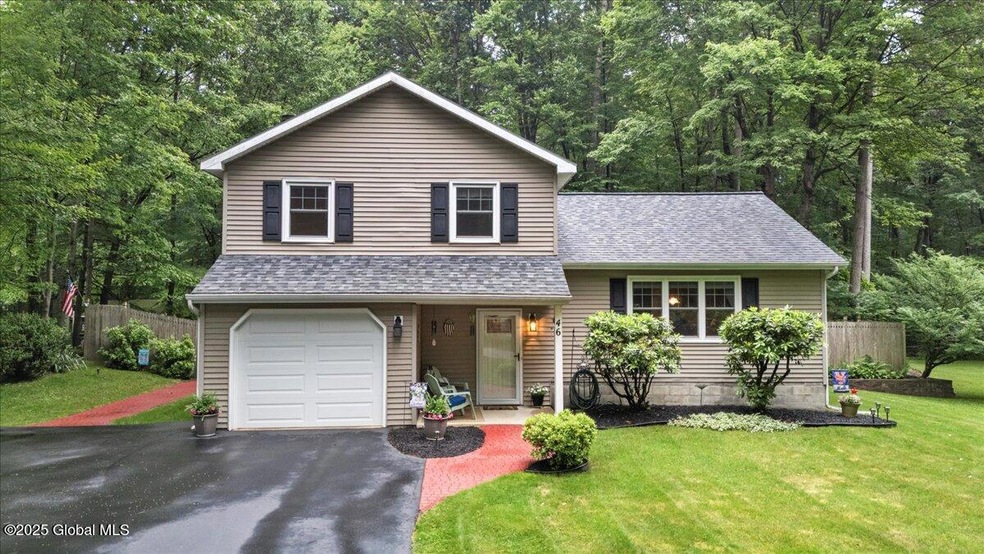
46 Wineberry Ln Ballston Spa, NY 12020
Estimated payment $2,808/month
Total Views
1,310
3
Beds
1.5
Baths
1,561
Sq Ft
$272
Price per Sq Ft
Highlights
- View of Trees or Woods
- Private Lot
- Wood Flooring
- Milton Terrace Elementary School Rated 9+
- Wooded Lot
- Full Attic
About This Home
Open House has been Cancelled! Meticulously maintained home in beautiful Luther Forest. 3 Bedroom, 1 1/2 bath. Enjoy your spacious backyard perfect for entertaining or just taking in nature, 5 minute drive to the lake. Roof 2016, A/C 2024. Must see!
Showings start Friday 7/11.
Listing Agent
Coldwell Banker Prime Properties License #10401273078 Listed on: 07/09/2025

Home Details
Home Type
- Single Family
Est. Annual Taxes
- $6,004
Year Built
- Built in 1986 | Remodeled
Lot Details
- 0.33 Acre Lot
- Wood Fence
- Back Yard Fenced
- Landscaped
- Private Lot
- Wooded Lot
HOA Fees
- $10 Monthly HOA Fees
Parking
- 1 Car Attached Garage
- Garage Door Opener
- Driveway
- Off-Street Parking
Home Design
- Split Level Home
- Block Foundation
- Shingle Roof
- Vinyl Siding
- Asphalt
Interior Spaces
- 1,561 Sq Ft Home
- Chair Railings
- Family Room
- Living Room with Fireplace
- Dining Room
- Views of Woods
- Finished Basement
- Laundry in Basement
- Full Attic
Kitchen
- Electric Oven
- Dishwasher
Flooring
- Wood
- Carpet
- Laminate
- Vinyl
Bedrooms and Bathrooms
- 3 Bedrooms
- Primary bedroom located on second floor
- Bathroom on Main Level
Laundry
- Dryer
- Washer
Outdoor Features
- Patio
- Exterior Lighting
- Porch
Schools
- Ballston Spa High School
Utilities
- Forced Air Heating and Cooling System
- Underground Utilities
- 200+ Amp Service
- High Speed Internet
Community Details
- Association fees include ground maintenance
Listing and Financial Details
- Legal Lot and Block 46.000 / 2
- Assessor Parcel Number 414089 229.12-2-46
Map
Create a Home Valuation Report for This Property
The Home Valuation Report is an in-depth analysis detailing your home's value as well as a comparison with similar homes in the area
Home Values in the Area
Average Home Value in this Area
Tax History
| Year | Tax Paid | Tax Assessment Tax Assessment Total Assessment is a certain percentage of the fair market value that is determined by local assessors to be the total taxable value of land and additions on the property. | Land | Improvement |
|---|---|---|---|---|
| 2024 | $4,843 | $344,000 | $60,000 | $284,000 |
| 2023 | $5,283 | $331,000 | $60,000 | $271,000 |
| 2022 | $5,019 | $290,000 | $60,000 | $230,000 |
| 2021 | $4,757 | $252,000 | $60,000 | $192,000 |
| 2020 | $4,766 | $252,000 | $60,000 | $192,000 |
| 2018 | $1,156 | $240,000 | $60,000 | $180,000 |
| 2017 | $1,147 | $235,000 | $60,000 | $175,000 |
| 2016 | $4,432 | $225,000 | $44,600 | $180,400 |
Source: Public Records
Property History
| Date | Event | Price | Change | Sq Ft Price |
|---|---|---|---|---|
| 07/11/2025 07/11/25 | Pending | -- | -- | -- |
| 07/09/2025 07/09/25 | For Sale | $424,900 | -- | $272 / Sq Ft |
Source: Global MLS
Similar Homes in Ballston Spa, NY
Source: Global MLS
MLS Number: 202521256
APN: 414089-229-012-0002-046-000-0000
Nearby Homes






