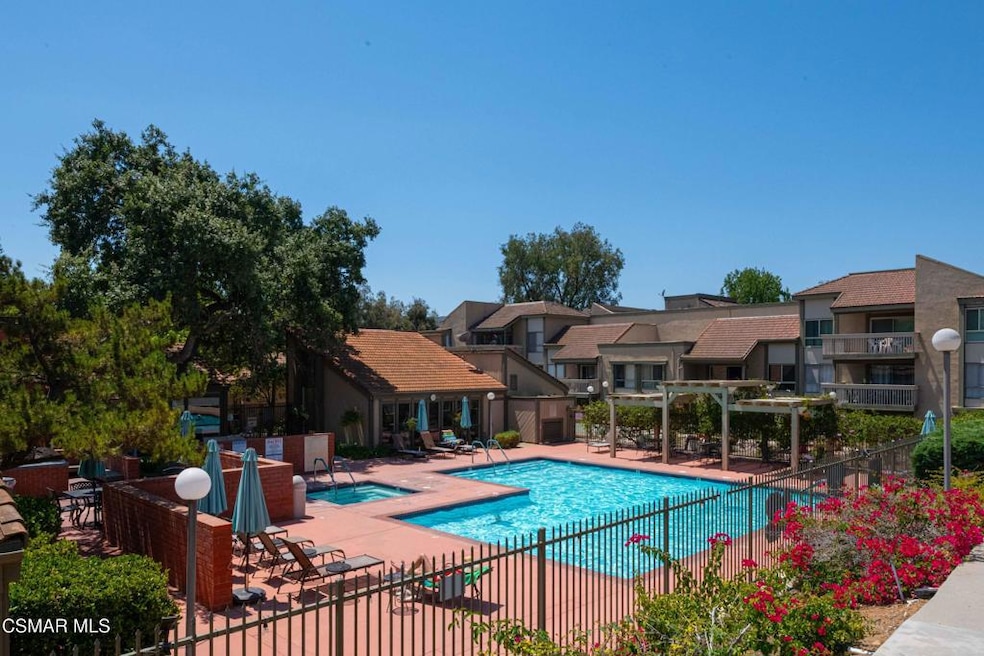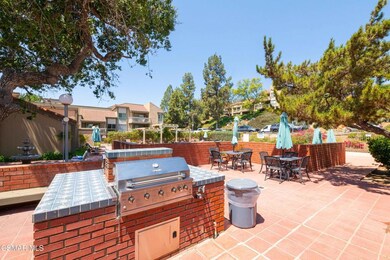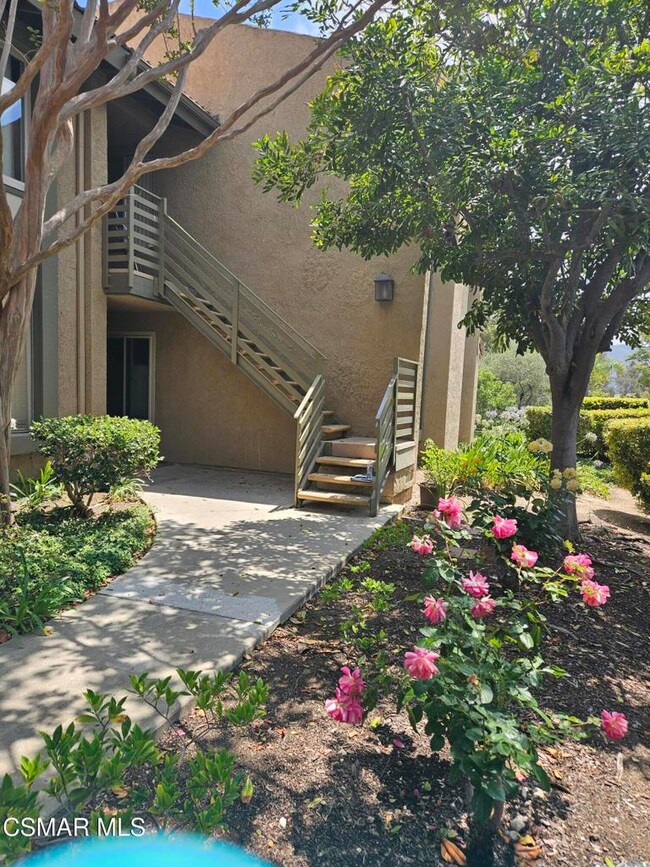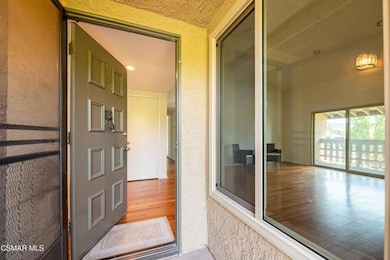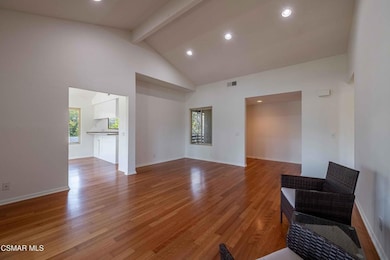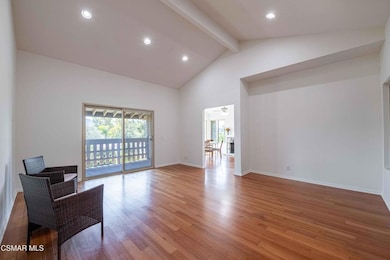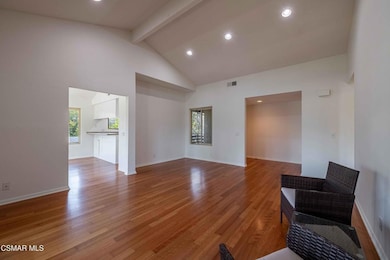460 Arbor Lane Ct Unit 203 Thousand Oaks, CA 91360
Estimated payment $3,420/month
Highlights
- In Ground Pool
- Open Floorplan
- Traditional Architecture
- Active Adult
- Clubhouse
- Cathedral Ceiling
About This Home
Live your dream! Simplify your life. Carefree, resort style living right in the heart of the beautiful community of Thousand Oaks. Oaknoll Villas, is a picturesque 55+ neighborhood conveniently located near shopping, restaurants and entertainment. This penthouse end unit enjoys a premier location with dramatic high ceilings and no one above you--a rare find!Step inside to discover lovely wood floors in most rooms, light-filled spaces, and neutral tones that create a warm, inviting ambiance. The cozy fireplace adds charm, while all-new windows and a sliding glass door open to your private balcony, perfect for morning coffee.The open-concept floor plan seamlessly connects the kitchen and living room, ideal for entertaining or relaxing. Enjoy the convenience of in-unit private laundry, included with the home.Residents of Oaknoll Villas enjoy lots of fun amenities including a pool and spa, clubhouse with a spacious community room, banquet hall with full kitchen, library and reading lounge, shuffleboard, outdoor BBQ area, cable TV, internet, and more.You'll love the unbeatable location--just minutes from The Oaks Mall, fine dining, and the Civic Arts Plaza, offering top-tier performances and concerts.Experience why Thousand Oaks is known for its lovely scenery, friendly neighbors, mild climate, and thoughtfully planned community design.Added Bonus: The seller may carry the loan for a qualified buyer. Don't miss this one--come see why life at Oaknoll Villas is so special!Also for lease at $2950 per month/
Property Details
Home Type
- Condominium
Est. Annual Taxes
- $2,916
Year Built
- Built in 1981 | Remodeled
HOA Fees
- $560 Monthly HOA Fees
Home Design
- Traditional Architecture
- Entry on the 2nd floor
- Stone Siding
Interior Spaces
- 1,147 Sq Ft Home
- 1-Story Property
- Open Floorplan
- Cathedral Ceiling
- Recessed Lighting
- Wood Burning Fireplace
- Sliding Doors
- Family Room with Fireplace
- Family Room Off Kitchen
- Living Room
- Dining Room
- Laundry Room
- Property Views
Kitchen
- Breakfast Area or Nook
- Open to Family Room
- Electric Cooktop
- Microwave
- Dishwasher
- Granite Countertops
- Disposal
Flooring
- Wood
- Carpet
Bedrooms and Bathrooms
- 2 Bedrooms
- All Upper Level Bedrooms
- 2 Full Bathrooms
- Bathtub with Shower
- Walk-in Shower
Home Security
Parking
- Detached Carport Space
- Parking Available
- Guest Parking
Pool
- In Ground Pool
- Heated Spa
- In Ground Spa
- Gunite Pool
- Gunite Spa
Utilities
- Forced Air Heating and Cooling System
- Electric Water Heater
- Cable TV Available
Additional Features
- Living Room Balcony
- No Sprinklers
Listing and Financial Details
- Earthquake Insurance Required
- Assessor Parcel Number 5240312225
- Seller Considering Concessions
Community Details
Overview
- Active Adult
- Oaknoll Villas HOA, Phone Number (805) 495-8111
- Oaknol Condominium Assocition HOA
- Oaknoll Villas 314 1002792 Subdivision
Amenities
- Outdoor Cooking Area
- Community Barbecue Grill
- Clubhouse
- Banquet Facilities
- Meeting Room
- Card Room
- Recreation Room
Recreation
- Community Pool
Pet Policy
- Pets Allowed
Security
- Carbon Monoxide Detectors
- Fire and Smoke Detector
Map
Home Values in the Area
Average Home Value in this Area
Tax History
| Year | Tax Paid | Tax Assessment Tax Assessment Total Assessment is a certain percentage of the fair market value that is determined by local assessors to be the total taxable value of land and additions on the property. | Land | Improvement |
|---|---|---|---|---|
| 2025 | $2,916 | $235,189 | $117,596 | $117,593 |
| 2024 | $2,916 | $230,578 | $115,290 | $115,288 |
| 2023 | $2,812 | $226,057 | $113,029 | $113,028 |
| 2022 | $2,760 | $221,625 | $110,813 | $110,812 |
| 2021 | $2,710 | $217,280 | $108,640 | $108,640 |
| 2020 | $2,321 | $215,054 | $107,527 | $107,527 |
| 2019 | $2,260 | $210,838 | $105,419 | $105,419 |
| 2018 | $2,216 | $206,704 | $103,352 | $103,352 |
| 2017 | $2,173 | $202,652 | $101,326 | $101,326 |
| 2016 | $2,153 | $198,680 | $99,340 | $99,340 |
| 2015 | $2,116 | $195,698 | $97,849 | $97,849 |
| 2014 | $2,086 | $191,866 | $95,933 | $95,933 |
Property History
| Date | Event | Price | List to Sale | Price per Sq Ft | Prior Sale |
|---|---|---|---|---|---|
| 11/13/2025 11/13/25 | For Rent | $2,950 | 0.0% | -- | |
| 09/17/2025 09/17/25 | Price Changed | $499,000 | -5.0% | $435 / Sq Ft | |
| 08/08/2025 08/08/25 | For Sale | $525,000 | +22240.4% | $458 / Sq Ft | |
| 05/12/2021 05/12/21 | Sold | $2,350 | 0.0% | $2 / Sq Ft | View Prior Sale |
| 05/12/2021 05/12/21 | Rented | $2,350 | 0.0% | -- | |
| 05/07/2021 05/07/21 | Under Contract | -- | -- | -- | |
| 04/16/2021 04/16/21 | For Sale | $2,350 | 0.0% | $2 / Sq Ft | |
| 04/16/2021 04/16/21 | For Rent | $2,350 | 0.0% | -- | |
| 09/10/2013 09/10/13 | Sold | $1,800 | 0.0% | $2 / Sq Ft | View Prior Sale |
| 09/10/2013 09/10/13 | Rented | $1,800 | 0.0% | -- | |
| 09/10/2013 09/10/13 | Under Contract | -- | -- | -- | |
| 08/12/2013 08/12/13 | For Sale | $1,800 | 0.0% | $2 / Sq Ft | |
| 08/12/2013 08/12/13 | For Rent | $1,800 | 0.0% | -- | |
| 07/26/2012 07/26/12 | Sold | $191,000 | -13.2% | $167 / Sq Ft | View Prior Sale |
| 07/17/2012 07/17/12 | Pending | -- | -- | -- | |
| 04/13/2012 04/13/12 | For Sale | $220,000 | -- | $192 / Sq Ft |
Purchase History
| Date | Type | Sale Price | Title Company |
|---|---|---|---|
| Grant Deed | $191,000 | Progressive Title Company | |
| Grant Deed | $324,000 | Lawyers Title Company | |
| Gift Deed | -- | American Title Co | |
| Individual Deed | $145,000 | American Title Co |
Mortgage History
| Date | Status | Loan Amount | Loan Type |
|---|---|---|---|
| Previous Owner | $255,200 | Purchase Money Mortgage | |
| Previous Owner | $123,250 | No Value Available |
Source: Ventura County Regional Data Share
MLS Number: 225003672
APN: 524-0-312-225
- 769 Birchpark Cir Unit 101
- 769 Birchpark Cir Unit 203
- 788 Pinetree Cir Unit 13
- 324 Chestnut Hill Ct Unit 14
- 327 Chestnut Hill Ct Unit 22
- 327 Chestnut Hill Ct Unit 11
- 559 Racquet Club Ln
- 291 Sequoia Ct Unit 13
- 291 Sequoia Ct Unit 31
- 603 Racquet Club Ln
- 286 Oakleaf Dr Unit 23
- 286 Oakleaf Dr Unit 22
- 245 Oakleaf Dr Unit 205
- 248 Oakleaf Dr Unit 107
- 224 Oakleaf Dr Unit 105
- 224 Oakleaf Dr Unit 102
- 460 Arbor Lane Ct Unit 204
- 693 Mccloud Ave
- 595 Racquet Club Ln
- 972 Woodlawn Dr
- 972 Woodlawn Dr Unit Racquet Club Villas
- 889 Shadow Lake Dr
- 1197 Monte Sereno Dr
- 751 Camino Durango
- 850 Warwick Ave
- 43 Doone St
- 1666 Stoddard Ave
- 1690 Stoddard Ave
- 555 Laurie Ln
- 771 Calle Pecos
- 550 Laurie Ln
- 319 Bethany St
- 351 Hodencamp Rd Unit FL2-ID10440A
- 351 Hodencamp Rd Unit FL1-ID8820A
- 351 Hodencamp Rd Unit FL2-ID10593A
- 351 Hodencamp Rd Unit FL2-ID10261A
