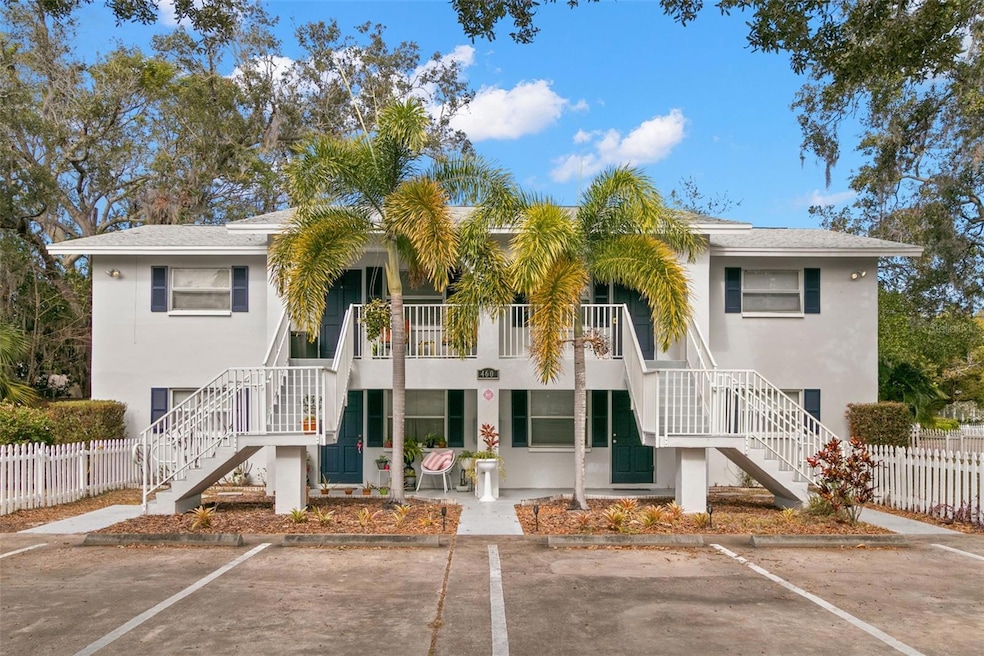
460 Beltrees St Dunedin, FL 34698
Beltrees Plaza NeighborhoodHighlights
- No HOA
- Central Heating and Cooling System
- Fenced
- Ceramic Tile Flooring
- Ceiling Fan
- 3-minute walk to Dunedin Veterans Memorial Park
About This Home
As of February 2025Opportunity Found! Prime investment property in sought-after Dunedin. This beautiful 4-unit building offers exceptional appeal and is just blocks from the charming and eventful Downtown Dunedin. The units are all nicely sized with 2 bedrooms and 1 bath each. The kitchens feature white cabinetry, natural light, and an eating space. There are front-loading washers and dryers in each home, central AC units, ceiling fans, and flooring is either tile, LVP or carpet. Both upper and lower levels have desirable covered patio space at each door. The building is block construction and features a new roof installed in 2022 and an updated exterior paint. The structure is on a large corner lot with numerous oak trees, flowering bushes, and a grassy fenced yard. The grounds also provide plenty of off-street parking for tenants and guests, both cars and golf carts. This building had no damages from the recent storms and is not in a flood zone where lenders require flood insurance. The building has been professionally managed and is fully occupied by long-term tenants who pay for electric service, water, sewer, and internet bills. The landlord pays for trash dumpster, exterior lighting, and grounds care. The building is turn-key ready for the next investor to collect income from day 1. yet, it also could be a value-add opportunity for a savvy investor to modernize the units to maximize income. Location, location! Golf cart zoned for a quick ride to Main Street for dinner, the frequent festivals, or to one of the many breweries in Dunedin. Residents are next to the action for The Toronto Blue Jays' Spring Training games. Residents have nearby access to one of the best areas of the Pinellas Trail for biking or walking, and it's a quick walk to the water and the Dunedin Marina. This property is just down the street from Curtis Fundamental School and the Dunedin Library. This income-producing property has produced a consistent income with a very low vacancy rate for many years. Additional financial info is available. Please do not approach the building without an appointment in consideration of the residents. Hurry and contact us today to act on this one! Desirable, income-producing investments like this building are rarely available in Dunedin.
Last Agent to Sell the Property
BIRCH REAL ESTATE SERVICES LLC Brokerage Phone: 727-265-3144 License #3446943 Listed on: 02/06/2025
Co-Listed By
BIRCH REAL ESTATE SERVICES LLC Brokerage Phone: 727-265-3144 License #3208687
Property Details
Home Type
- Multi-Family
Est. Annual Taxes
- $10,688
Year Built
- Built in 1972
Lot Details
- 0.25 Acre Lot
- Lot Dimensions are 104x107
- Fenced
Home Design
- Quadruplex
- Bi-Level Home
- Slab Foundation
- Shingle Roof
- Block Exterior
Interior Spaces
- 3,136 Sq Ft Home
- Ceiling Fan
- Blinds
- Fire and Smoke Detector
- Range
Flooring
- Carpet
- Ceramic Tile
- Luxury Vinyl Tile
Bedrooms and Bathrooms
- 8 Bedrooms
- 4 Bathrooms
Laundry
- Laundry in unit
- Dryer
- Washer
Parking
- Off-Street Parking
- Assigned Parking
Outdoor Features
- Exterior Lighting
Schools
- San Jose Elementary School
- Dunedin Highland Middle School
- Dunedin High School
Utilities
- Central Heating and Cooling System
- Electric Water Heater
- Cable TV Available
Listing and Financial Details
- Visit Down Payment Resource Website
- Tenant pays for electricity, sewer, water
- Tax Lot 10
- Assessor Parcel Number 34-28-15-75438-000-0090
Community Details
Overview
- No Home Owners Association
- 3,472 Sq Ft Building
- Rillings Sub G F Subdivision
Building Details
- 4 Separate Water Meters
- Gross Income $65,880
Similar Homes in the area
Home Values in the Area
Average Home Value in this Area
Property History
| Date | Event | Price | Change | Sq Ft Price |
|---|---|---|---|---|
| 02/26/2025 02/26/25 | Sold | $925,000 | 0.0% | $295 / Sq Ft |
| 02/08/2025 02/08/25 | Pending | -- | -- | -- |
| 02/06/2025 02/06/25 | For Sale | $925,000 | -- | $295 / Sq Ft |
Tax History Compared to Growth
Agents Affiliated with this Home
-
Nancy Maminski
N
Seller's Agent in 2025
Nancy Maminski
BIRCH REAL ESTATE SERVICES LLC
(917) 207-5498
1 in this area
24 Total Sales
-
John Birch

Seller Co-Listing Agent in 2025
John Birch
BIRCH REAL ESTATE SERVICES LLC
(727) 265-3144
1 in this area
31 Total Sales
-
John Brokalakis
J
Buyer's Agent in 2025
John Brokalakis
FUTURE HOME REALTY
(727) 403-9788
1 in this area
136 Total Sales
Map
Source: Stellar MLS
MLS Number: TB8336826
- 401 Milwaukee Ave
- 361 Colonial Ct
- 417 Broadway
- 320 Broadway
- 522 James St
- 525 Lexington St
- 720 Lyndhurst St Unit 1121
- 704 Lyndhurst St Unit 624
- 700 Lyndhurst St Unit 1024
- 219 Park Cir S
- 716 Lyndhurst St Unit 702
- 420 Roanoke St
- 629 Lexington St
- 250 Aberdeen St
- 602 Roanoke St
- 235 Aberdeen St
- 766 Beltrees St
- 511 Roanoke St
- 500 New York Ave Unit 22
- 500 New York Ave Unit 23
