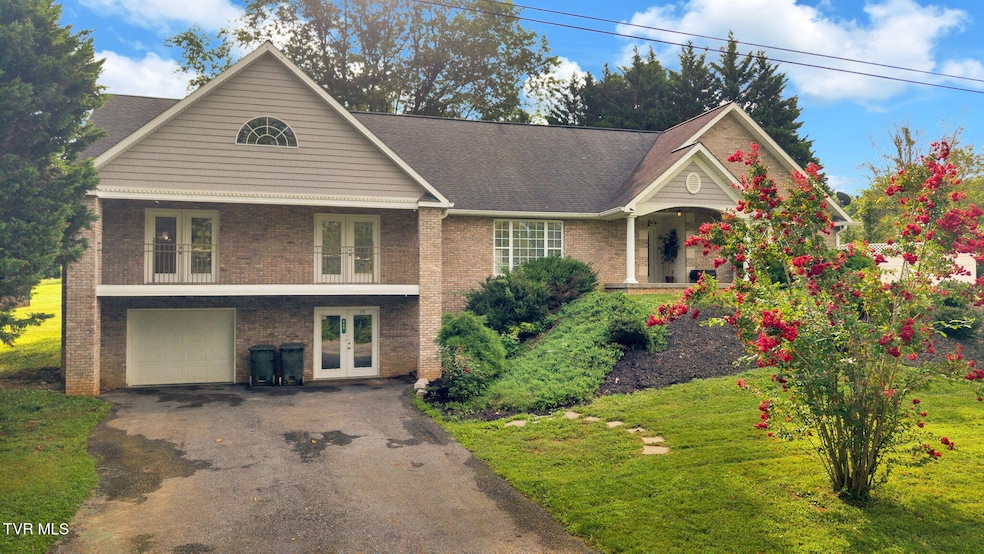
460 Bill Jones Rd Jonesborough, TN 37659
Estimated payment $2,543/month
Highlights
- Open Floorplan
- Granite Countertops
- Covered Patio or Porch
- Wood Flooring
- No HOA
- Balcony
About This Home
Discover the perfect blend of comfort, style, and peaceful country living in this spacious ranch-style home with stunning views!
Main Level (2,054 sq ft):
3 Bedrooms / 2.5 Bathrooms
Bright and open layout with a mix of wood, carpet, and tile floors
Gorgeous granite kitchen countertops and ample cabinetry
Primary suite on the main level featuring a 2-person soaking tub and separate shower
Attached 2-car garage for convenience and storage
Basement:
Unfinished with both garage door access and interior access
Already plumbed for a bathroom—ideal for future expansion, work shop, or storage.
Outdoor Living:
Covered front porch, balcony, and a back deck perfect for relaxing or entertaining.
Generous lot with peaceful country views
Located in a serene setting, yet still close enough for easy access to town amenities, this home offers the best of both worlds.
Home Details
Home Type
- Single Family
Est. Annual Taxes
- $1,755
Year Built
- Built in 2007
Lot Details
- 0.51 Acre Lot
- Landscaped
- Level Lot
- Property is in good condition
Parking
- 2 Car Attached Garage
- Garage Door Opener
- Gravel Driveway
Home Design
- Brick Exterior Construction
- Block Foundation
- Shingle Roof
- Vinyl Siding
Interior Spaces
- 2,054 Sq Ft Home
- 1-Story Property
- Open Floorplan
- Double Pane Windows
- Window Treatments
- Combination Kitchen and Dining Room
- Fire and Smoke Detector
Kitchen
- Range
- Microwave
- Dishwasher
- Granite Countertops
Flooring
- Wood
- Carpet
- Tile
- Vinyl
Bedrooms and Bathrooms
- 3 Bedrooms
- Walk-In Closet
- Bathtub
- Oversized Bathtub in Primary Bathroom
Laundry
- Laundry Room
- Washer and Electric Dryer Hookup
Unfinished Basement
- Walk-Out Basement
- Interior Basement Entry
- Garage Access
- Stubbed For A Bathroom
Outdoor Features
- Balcony
- Covered Patio or Porch
Schools
- Lamar Elementary And Middle School
- David Crockett High School
Utilities
- Central Heating and Cooling System
- Septic Tank
Community Details
- No Home Owners Association
- FHA/VA Approved Complex
Listing and Financial Details
- Assessor Parcel Number 076 054.16
- Seller Considering Concessions
Map
Home Values in the Area
Average Home Value in this Area
Tax History
| Year | Tax Paid | Tax Assessment Tax Assessment Total Assessment is a certain percentage of the fair market value that is determined by local assessors to be the total taxable value of land and additions on the property. | Land | Improvement |
|---|---|---|---|---|
| 2024 | $1,755 | $102,625 | $6,875 | $95,750 |
| 2022 | $1,334 | $62,050 | $5,350 | $56,700 |
| 2021 | $1,334 | $62,050 | $5,350 | $56,700 |
| 2020 | $1,334 | $62,050 | $5,350 | $56,700 |
| 2019 | $1,449 | $62,050 | $5,350 | $56,700 |
| 2018 | $1,449 | $60,875 | $5,350 | $55,525 |
| 2017 | $1,449 | $60,875 | $5,350 | $55,525 |
| 2016 | $1,449 | $60,875 | $5,350 | $55,525 |
| 2015 | $1,205 | $60,875 | $5,350 | $55,525 |
| 2014 | $1,205 | $60,875 | $5,350 | $55,525 |
Property History
| Date | Event | Price | Change | Sq Ft Price |
|---|---|---|---|---|
| 08/20/2025 08/20/25 | Pending | -- | -- | -- |
| 08/19/2025 08/19/25 | For Sale | $439,900 | -- | $214 / Sq Ft |
Purchase History
| Date | Type | Sale Price | Title Company |
|---|---|---|---|
| Warranty Deed | $270,000 | -- |
Mortgage History
| Date | Status | Loan Amount | Loan Type |
|---|---|---|---|
| Previous Owner | $175,000 | No Value Available |
Similar Homes in Jonesborough, TN
Source: Tennessee/Virginia Regional MLS
MLS Number: 9984677
APN: 076-054.16
- 153 Brethren Church Dr
- 33 Mockingbird Ct
- 161 Cochran Rd
- 4743 Greenwood Dr
- 149 Cochran Rd
- 12.14 Ac. Mockingbird Place
- 360 Jim Range Rd
- 2644 Highway 81 S
- 216 Mockingbird Place
- Tbd S Highway 81
- 2376 Highway 81 S
- 2351 Highway 81 S
- 117 Maverick Rd
- 188 Mulberry Bend
- 201 Hartsell Rd
- 1723 Highway 81 S
- 1213 American Way
- 397 Ridgecrest Rd
- 417 Charlie Hicks Rd
- 1102 Heritage Ln E






