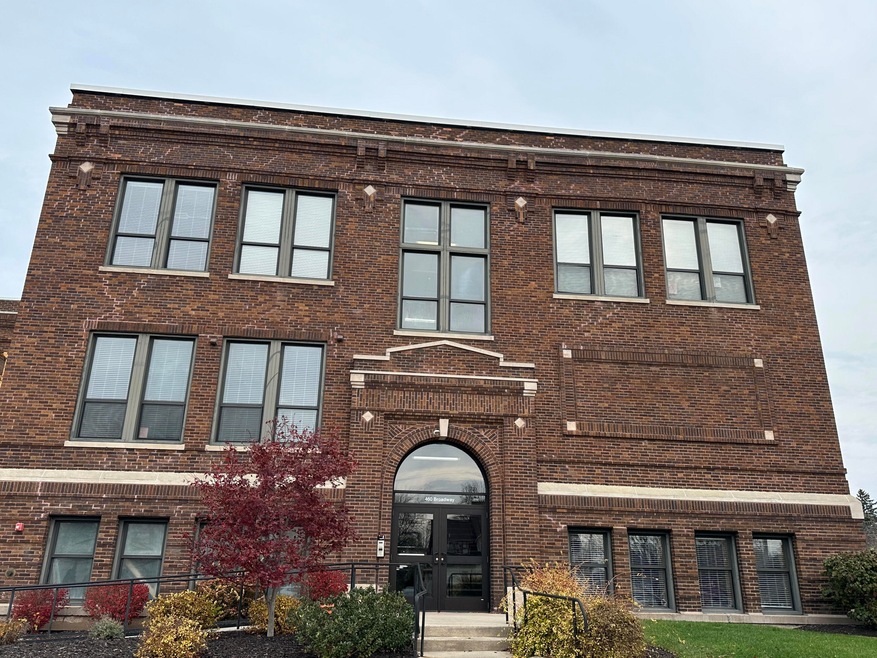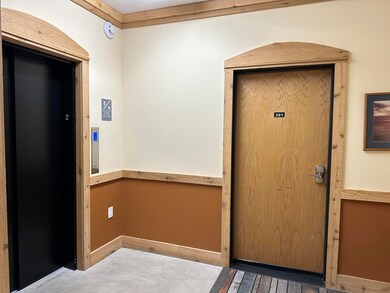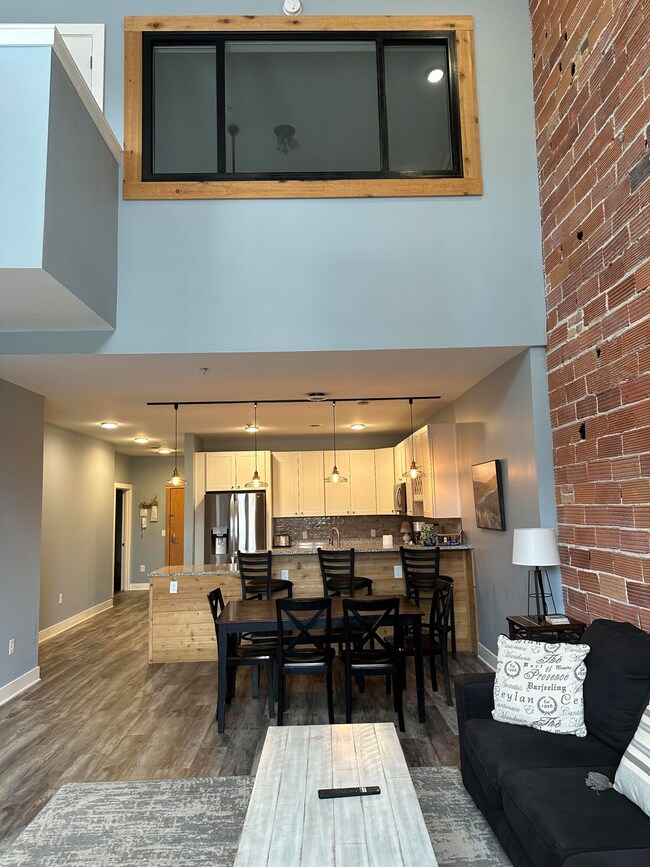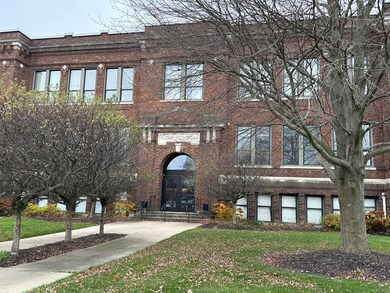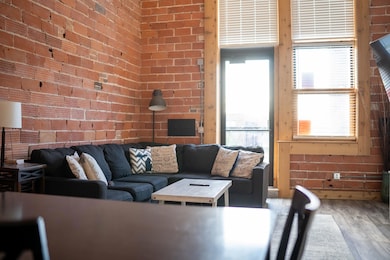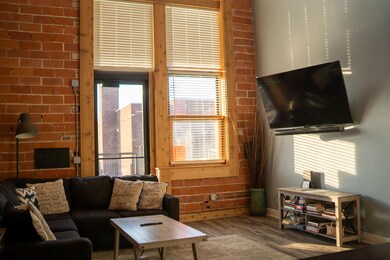
460 Broadway St Unit 201 South Haven, MI 49090
Highlights
- Fitness Center
- Contemporary Architecture
- Main Floor Bedroom
- Indoor Pool
- Vaulted Ceiling
- Sauna
About This Home
As of January 2025This rare large Central Lofts unit with over 2000 square feet has 3 bedrooms, 3.5 baths and a bonus room with endless possibilities for use! The unit faces west and has everything you need and more! A primary bedroom/bath suite on each floor, a separate utility space with an in-unit washer and dryer, abundant natural light, beautiful granite counters, and stainless-steel appliances. The high ceilings, exposed brick, and large space for entertaining give it the ultimate luxury loft feel. Easy access from the parking lot, convenient elevator location, indoor pool, fitness room, patio, fire pit, and 2 theaters! A short walk to downtown, beaches, marinas, and all the best South Haven has to offer! It even has a current Short-Term Rental (STR) certificate! Don't miss out on this opportunity!
Property Details
Home Type
- Condominium
Est. Annual Taxes
- $14,052
Year Built
- Built in 1913
Lot Details
- End Unit
HOA Fees
- $682 Monthly HOA Fees
Home Design
- Contemporary Architecture
- Brick Exterior Construction
Interior Spaces
- 2,000 Sq Ft Home
- 2-Story Property
- Bar Fridge
- Vaulted Ceiling
- Ceiling Fan
- Window Treatments
- Living Room
- Home Gym
- Ceramic Tile Flooring
- Home Security System
Kitchen
- Eat-In Kitchen
- Range
- Microwave
- Dishwasher
- Snack Bar or Counter
- Disposal
Bedrooms and Bathrooms
- 3 Bedrooms | 1 Main Level Bedroom
- Bathroom on Main Level
Laundry
- Laundry Room
- Laundry on main level
- Dryer
- Washer
Accessible Home Design
- Low Threshold Shower
- Accessible Bathroom
- Roll Under Sink
- Accessible Bedroom
- Doors are 36 inches wide or more
- Accessible Approach with Ramp
- Accessible Ramps
- Accessible Entrance
- Stepless Entry
Outdoor Features
- Indoor Pool
- Balcony
Utilities
- Forced Air Heating and Cooling System
- Heating System Uses Natural Gas
- Electric Water Heater
- High Speed Internet
- Cable TV Available
Community Details
Overview
- Association fees include water, trash, snow removal, sewer, lawn/yard care
- Association Phone (734) 735-5595
- Central Lofts Iii Condos
- Central Lofts Iii Subdivision
Amenities
- Sauna
- Elevator
- Community Storage Space
Recreation
- Fitness Center
- Community Indoor Pool
- Community Spa
Pet Policy
- Pets Allowed
Additional Features
- Security
- Security Service
Similar Home in South Haven, MI
Home Values in the Area
Average Home Value in this Area
Property History
| Date | Event | Price | Change | Sq Ft Price |
|---|---|---|---|---|
| 01/15/2025 01/15/25 | Sold | $650,000 | 0.0% | $325 / Sq Ft |
| 01/06/2025 01/06/25 | Off Market | $649,999 | -- | -- |
| 11/18/2024 11/18/24 | Pending | -- | -- | -- |
| 11/17/2024 11/17/24 | For Sale | $649,999 | +43.2% | $325 / Sq Ft |
| 11/30/2021 11/30/21 | Sold | $453,950 | -1.3% | $215 / Sq Ft |
| 03/04/2021 03/04/21 | Pending | -- | -- | -- |
| 09/27/2020 09/27/20 | For Sale | $460,000 | -- | $218 / Sq Ft |
Tax History Compared to Growth
Agents Affiliated with this Home
-
Mary O'Donnell
M
Seller's Agent in 2025
Mary O'Donnell
EXP Realty
(734) 323-3489
8 Total Sales
-
Michelle Parent

Buyer's Agent in 2025
Michelle Parent
Greenridge Realty South Haven
(269) 370-1820
112 Total Sales
-
Vicki Nicholls

Seller's Agent in 2021
Vicki Nicholls
Greenridge Realty South Haven
(269) 720-1418
7 Total Sales
-

Buyer's Agent in 2021
James Butski II
Redfin Corporation
(616) 421-3381
Map
Source: Southwestern Michigan Association of REALTORS®
MLS Number: 24059810
- 500 Erie St Unit 209
- 73733 Superior St
- 525 Superior St Unit 203
- 359 Pearl St
- 556 Lagrange St
- 416 Center St
- 659 Huron St
- 325 Pearl St
- 7255 Center St
- 748 Green St
- 310 Van Buren St
- 731 Phoenix St
- 746 Lee St
- 516 Williams St Unit 10
- 225 Van Buren St
- 836 Phoenix St
- 724 Wilson St
- 550 Williams St
- 835 Phoenix St
- 0 Maple St Unit Lot 4 & 5 25005570
