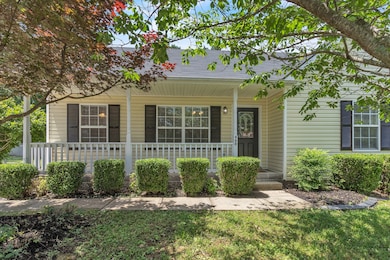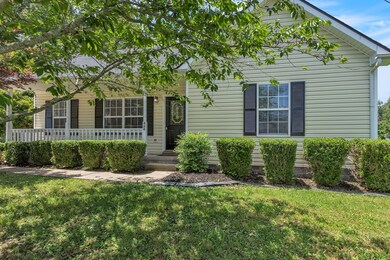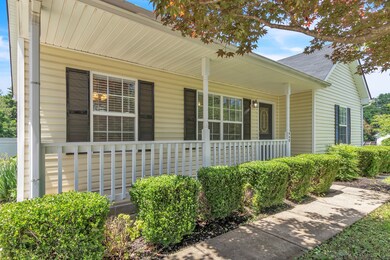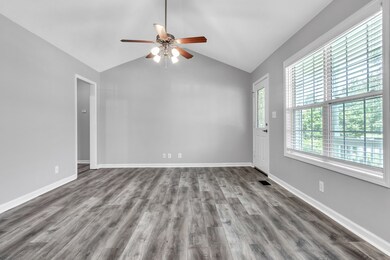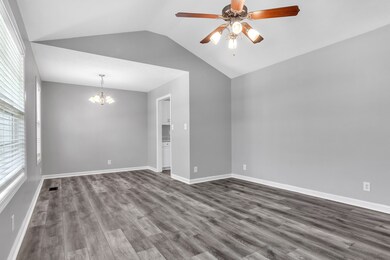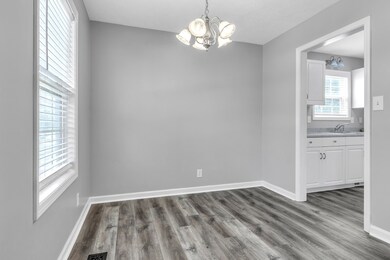
460 Caney Ln Clarksville, TN 37040
Highlights
- Separate Formal Living Room
- Cooling Available
- Carpet
- No HOA
- Central Heating
- Property has 1 Level
About This Home
As of July 2025This one will be active soon! Check out this charming 3-bedroom, 2-bathroom home located in the desirable Copeland Village neighborhood. This well-maintained residence features an open-concept living area and fresh updates including new flooring and interior paint. The fenced backyard offers privacy and a perfect space for outdoor enjoyment. Conveniently located nearI-24, Wilma Rudolph Blvd, and shopping centers, this home provides both comfort and accessibility.
Last Agent to Sell the Property
Haus Realty & Management LLC Brokerage Phone: 9315617729 License #341079 Listed on: 05/22/2025
Home Details
Home Type
- Single Family
Est. Annual Taxes
- $1,247
Year Built
- Built in 2003
Lot Details
- 0.36 Acre Lot
- Back Yard Fenced
Home Design
- Brick Exterior Construction
- Shingle Roof
Interior Spaces
- 1,068 Sq Ft Home
- Property has 1 Level
- Separate Formal Living Room
- Crawl Space
Kitchen
- Oven or Range
- <<microwave>>
- Dishwasher
Flooring
- Carpet
- Laminate
Bedrooms and Bathrooms
- 3 Main Level Bedrooms
- 2 Full Bathrooms
Schools
- Glenellen Elementary School
- Northeast Middle School
- Northeast High School
Utilities
- Cooling Available
- Central Heating
Community Details
- No Home Owners Association
- Copeland Village Subdivision
Listing and Financial Details
- Assessor Parcel Number 063032J C 03500 00002032J
Ownership History
Purchase Details
Home Financials for this Owner
Home Financials are based on the most recent Mortgage that was taken out on this home.Purchase Details
Home Financials for this Owner
Home Financials are based on the most recent Mortgage that was taken out on this home.Purchase Details
Similar Homes in Clarksville, TN
Home Values in the Area
Average Home Value in this Area
Purchase History
| Date | Type | Sale Price | Title Company |
|---|---|---|---|
| Warranty Deed | $240,000 | Transformation Title | |
| Warranty Deed | $240,000 | Transformation Title | |
| Quit Claim Deed | -- | Massey Title | |
| Quit Claim Deed | -- | Massey Title | |
| Deed | $76,000 | -- |
Mortgage History
| Date | Status | Loan Amount | Loan Type |
|---|---|---|---|
| Open | $180,000 | New Conventional | |
| Closed | $180,000 | New Conventional | |
| Previous Owner | $84,757 | FHA |
Property History
| Date | Event | Price | Change | Sq Ft Price |
|---|---|---|---|---|
| 07/08/2025 07/08/25 | For Rent | $1,550 | 0.0% | -- |
| 07/02/2025 07/02/25 | Sold | $240,000 | -1.6% | $225 / Sq Ft |
| 06/03/2025 06/03/25 | Pending | -- | -- | -- |
| 05/22/2025 05/22/25 | For Sale | $244,000 | -- | $228 / Sq Ft |
Tax History Compared to Growth
Tax History
| Year | Tax Paid | Tax Assessment Tax Assessment Total Assessment is a certain percentage of the fair market value that is determined by local assessors to be the total taxable value of land and additions on the property. | Land | Improvement |
|---|---|---|---|---|
| 2024 | $1,687 | $56,625 | $0 | $0 |
| 2023 | $1,687 | $29,550 | $0 | $0 |
| 2022 | $1,247 | $29,550 | $0 | $0 |
| 2021 | $1,247 | $29,075 | $0 | $0 |
| 2020 | $1,168 | $29,075 | $0 | $0 |
| 2019 | $1,168 | $29,075 | $0 | $0 |
| 2018 | $1,137 | $22,075 | $0 | $0 |
| 2017 | $327 | $26,400 | $0 | $0 |
| 2016 | $810 | $26,400 | $0 | $0 |
| 2015 | $1,113 | $26,400 | $0 | $0 |
| 2014 | $1,098 | $26,400 | $0 | $0 |
| 2013 | $1,021 | $23,500 | $0 | $0 |
Agents Affiliated with this Home
-
Tina Huneycutt-Ellis
T
Seller's Agent in 2025
Tina Huneycutt-Ellis
Huneycutt, Realtors
(931) 552-7070
34 Total Sales
-
Sheena Dixon

Seller's Agent in 2025
Sheena Dixon
Haus Realty & Management LLC
(931) 561-7729
83 Total Sales
-
Cristen Bell

Buyer's Agent in 2025
Cristen Bell
Compass RE dba Compass Clarksville
(931) 436-7404
611 Total Sales
Map
Source: Realtracs
MLS Number: 2888168
APN: 032J-C-035.00
- 468 Caney Ln
- 2836 Thrush Dr
- 2833 Thrush Dr
- 2808 Thrush Dr
- 404 Cyprus Ct
- 402 Leslie Wood Dr
- 506 Gale Dr
- 374 Treeland Dr
- 2705 Thrush Dr
- 0 Dove Ct
- 501 Needmore Rd
- 2691 Trenton Rd
- 2685 Keyland Dr
- 514 Wren Dr
- 3100 Shadow Bluff Ct
- 2809 Teakwood Dr
- 3008 Nepsa Ct
- 3015 Nepsa Ct
- 527 Winding Bluff Way
- 110 Lucerne Ln

