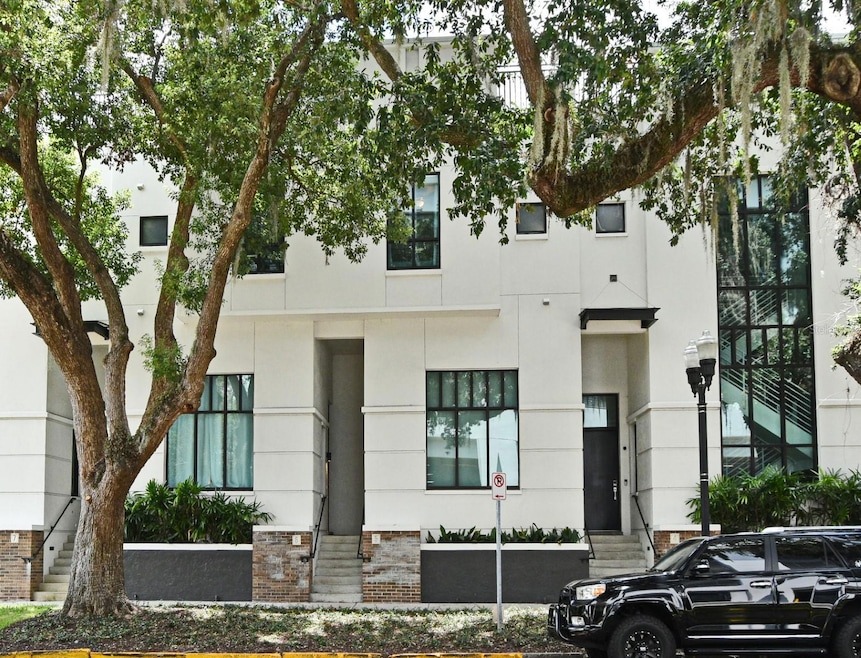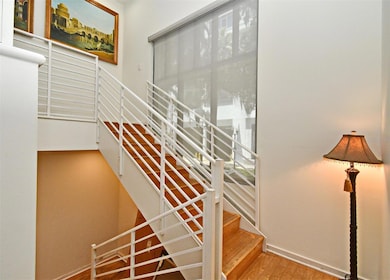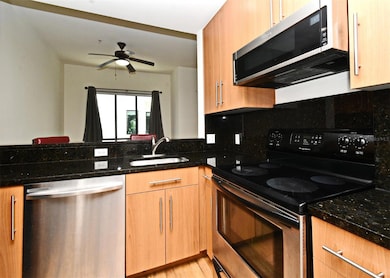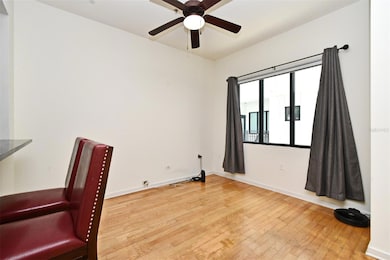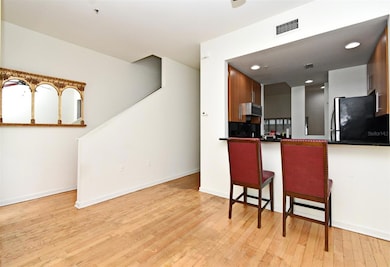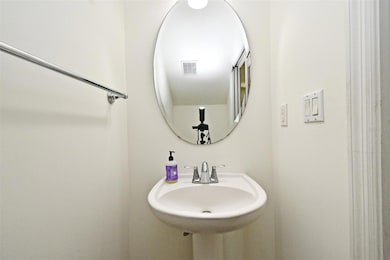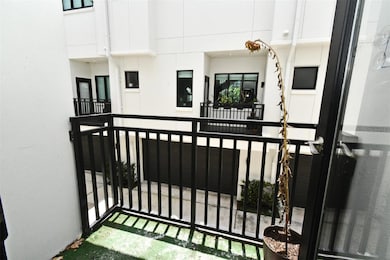460 E Jackson St Unit 5 Orlando, FL 32801
South Eola NeighborhoodEstimated payment $3,370/month
Highlights
- City View
- Wood Flooring
- Mature Landscaping
- Contemporary Architecture
- High Ceiling
- Balcony
About This Home
Here’s your chance to get into Downtown Orlando. This Osceola Brownstone townhome is ready for a new owner to bring it back to life. Spread across three floors with a rooftop deck offering views of the city skyline, this unit offers serious upside for the right buyer. Inside, the layout features a main living floor with a kitchen, breakfast nook, and open living area with a balcony. Upstairs, the primary suite includes a double sink and walk-in shower, along with a second bedroom and bath. A spiral staircase leads to the rooftop deck with views of downtown, ready to be reimagined into an urban retreat. This is the easiest way to break into prime downtown living with a solid footprint and unbeatable location. Just blocks from the Dr. Phillips Performing Arts Center, Amway Center, Lake Eola, and all the dining and Thornton Park nightlife. Quick access to I-4 and the 408.
The unit is priced to sell and is being sold as-is. Tremendous potential for sweat equity or a smart investment.
Listing Agent
OLDE TOWN BROKERS INC Brokerage Phone: 407-425-5069 License #3460165 Listed on: 08/05/2025
Townhouse Details
Home Type
- Townhome
Est. Annual Taxes
- $6,315
Year Built
- Built in 2005
Lot Details
- 584 Sq Ft Lot
- North Facing Home
- Mature Landscaping
- Street paved with bricks
HOA Fees
- $482 Monthly HOA Fees
Parking
- 1 Car Attached Garage
- Alley Access
- Garage Door Opener
Home Design
- Contemporary Architecture
- Tri-Level Property
- Slab Foundation
- Steel Frame
- Block Exterior
- Stucco
Interior Spaces
- 1,455 Sq Ft Home
- High Ceiling
- Ceiling Fan
- Living Room
- City Views
- Laundry in Garage
Kitchen
- Range
- Microwave
- Dishwasher
Flooring
- Wood
- Carpet
Bedrooms and Bathrooms
- 2 Bedrooms
- Primary Bedroom Upstairs
Outdoor Features
- Balcony
Utilities
- Central Heating and Cooling System
- High Speed Internet
- Cable TV Available
Listing and Financial Details
- Visit Down Payment Resource Website
- Tax Lot 50
- Assessor Parcel Number 25-22-29-6453-00-050
Community Details
Overview
- Association fees include insurance, maintenance structure, ground maintenance, sewer, water
- Natalie Curts Association
- Osceola Brownstone Condominium Subdivision
- The community has rules related to deed restrictions
Pet Policy
- Pets up to 50 lbs
- 2 Pets Allowed
- Dogs and Cats Allowed
Map
Home Values in the Area
Average Home Value in this Area
Tax History
| Year | Tax Paid | Tax Assessment Tax Assessment Total Assessment is a certain percentage of the fair market value that is determined by local assessors to be the total taxable value of land and additions on the property. | Land | Improvement |
|---|---|---|---|---|
| 2025 | $7,060 | $377,200 | -- | $377,200 |
| 2024 | $6,007 | $327,400 | -- | $327,400 |
| 2023 | $6,007 | $312,800 | $62,560 | $250,240 |
| 2022 | $6,025 | $312,800 | $62,560 | $250,240 |
| 2021 | $5,695 | $291,000 | $58,200 | $232,800 |
| 2020 | $5,094 | $269,200 | $53,840 | $215,360 |
| 2019 | $5,146 | $257,500 | $51,500 | $206,000 |
| 2018 | $5,054 | $250,300 | $50,060 | $200,240 |
| 2017 | $4,919 | $247,400 | $49,480 | $197,920 |
| 2016 | $4,777 | $253,200 | $50,640 | $202,560 |
| 2015 | $4,633 | $253,200 | $50,640 | $202,560 |
| 2014 | $4,183 | $219,100 | $43,820 | $175,280 |
Property History
| Date | Event | Price | List to Sale | Price per Sq Ft | Prior Sale |
|---|---|---|---|---|---|
| 12/29/2025 12/29/25 | Price Changed | $459,900 | -2.1% | $316 / Sq Ft | |
| 08/05/2025 08/05/25 | For Sale | $469,900 | +59.3% | $323 / Sq Ft | |
| 09/09/2022 09/09/22 | Sold | $295,000 | -26.1% | $203 / Sq Ft | View Prior Sale |
| 07/30/2022 07/30/22 | Pending | -- | -- | -- | |
| 07/29/2022 07/29/22 | For Sale | $399,000 | 0.0% | $274 / Sq Ft | |
| 07/21/2022 07/21/22 | Pending | -- | -- | -- | |
| 07/12/2022 07/12/22 | For Sale | $399,000 | +21467.6% | $274 / Sq Ft | |
| 06/27/2019 06/27/19 | Sold | $1,850 | 0.0% | $1 / Sq Ft | View Prior Sale |
| 06/02/2019 06/02/19 | Off Market | $1,850 | -- | -- | |
| 03/27/2019 03/27/19 | Price Changed | $314,900 | -4.3% | $216 / Sq Ft | |
| 03/06/2019 03/06/19 | Price Changed | $329,000 | 0.0% | $226 / Sq Ft | |
| 03/06/2019 03/06/19 | For Sale | $329,000 | -5.7% | $226 / Sq Ft | |
| 03/03/2019 03/03/19 | Pending | -- | -- | -- | |
| 02/25/2019 02/25/19 | For Sale | $349,000 | -- | $240 / Sq Ft |
Purchase History
| Date | Type | Sale Price | Title Company |
|---|---|---|---|
| Warranty Deed | $253,300 | None Listed On Document | |
| Warranty Deed | $295,000 | None Listed On Document | |
| Special Warranty Deed | $341,600 | -- |
Mortgage History
| Date | Status | Loan Amount | Loan Type |
|---|---|---|---|
| Open | $315,000 | New Conventional | |
| Previous Owner | $250,000 | New Conventional | |
| Previous Owner | $273,250 | Fannie Mae Freddie Mac |
Source: Stellar MLS
MLS Number: O6333489
APN: 25-2229-6453-00-050
- 260 S Osceola Ave Unit 802
- 260 S Osceola Ave Unit 1207
- 260 S Osceola Ave Unit 1507
- 260 S Osceola Ave Unit 1005
- 260 S Osceola Ave Unit 710
- 260 S Osceola Ave Unit 601
- 260 S Osceola Ave Unit 709
- 460 E Jackson St Unit 2
- 350 S Osceola Ave Unit 5
- 525 E Jackson St Unit 304
- 525 E Jackson St Unit 301
- 525 E Jackson St Unit 506
- 525 E Jackson St Unit 401
- 525 E Jackson St Unit 405
- 525 E Jackson St Unit 402
- 525 E Jackson St Unit 404 + 409
- 300 S Eola Dr
- 100 S Eola Dr Unit 911
- 100 S Eola Dr Unit 1614
- 100 S Eola Dr Unit PH119
- 350 S Osceola Ave Unit 11
- 260 S Osceola Ave Unit 709
- 260 S Osceola Ave Unit 1507
- 525 E Jackson St Unit 405
- 525 E Jackson St
- 525 E Jackson St Unit 308
- 525 E Jackson St Unit P
- 525 E Jackson St Unit 506
- 525 E Jackson St Unit 508
- 525 E Jackson St Unit P4
- 101 Lake Ave
- 101 Lake Ave
- 109 S Osceola Ave
- 109 S Osceola Ave
- 100 S Eola Dr Unit 1007
- 100 S Eola Dr Unit 1205
- 100 S Eola Dr Unit 1712
- 100 S Eola Dr Unit 1401
- 100 S Eola Dr Unit 1710
- 100 Lake Ave
Ask me questions while you tour the home.
