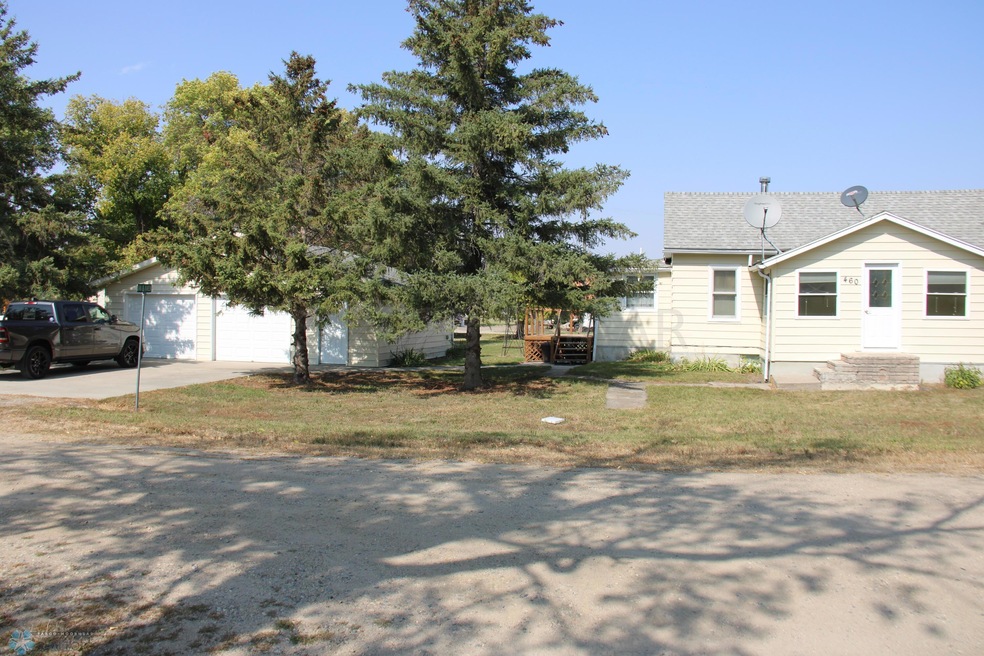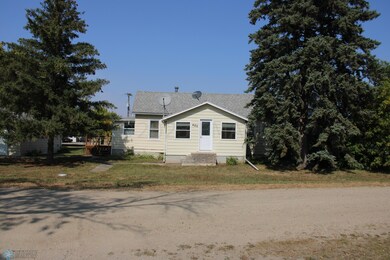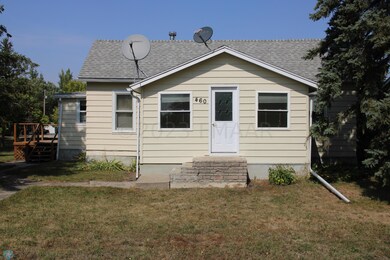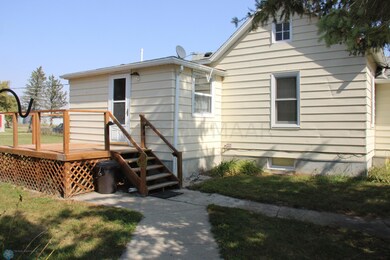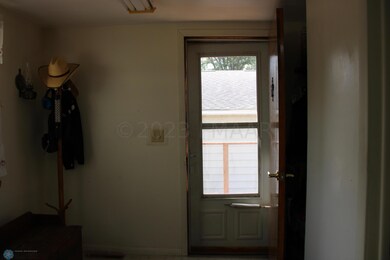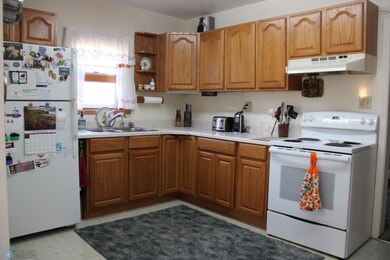
460 Elm St Georgetown, MN 56546
2
Beds
1.5
Baths
2,020
Sq Ft
0.43
Acres
Highlights
- Deck
- No HOA
- Patio
- Corner Lot
- Porch
- Living Room
About This Home
As of December 2023Small town living with this perfect starter home. This home has 2 beds, 2 baths with with a large lot of almost a half acre. Large deep and wide garage with heated floors and a work bench. last house on the road with a levee hiding a nice group of trees surrounding the buffalo river. Call your favorite realtor for a showing before it is gone.
Home Details
Home Type
- Single Family
Est. Annual Taxes
- $1,046
Year Built
- Built in 1928
Lot Details
- 0.43 Acre Lot
- Lot Dimensions are 125x150
- Corner Lot
Parking
- 3 Car Garage
Home Design
- Brick Foundation
Interior Spaces
- 1-Story Property
- Family Room
- Living Room
- Workroom
- Utility Room
- Basement
- Crawl Space
- Range
Bedrooms and Bathrooms
- 2 Bedrooms
Laundry
- Dryer
- Washer
Outdoor Features
- Deck
- Patio
- Porch
Utilities
- Forced Air Heating and Cooling System
Community Details
- No Home Owners Association
- Wambachs Subdivision
Listing and Financial Details
- Assessor Parcel Number 547000060
Map
Create a Home Valuation Report for This Property
The Home Valuation Report is an in-depth analysis detailing your home's value as well as a comparison with similar homes in the area
Home Values in the Area
Average Home Value in this Area
Property History
| Date | Event | Price | Change | Sq Ft Price |
|---|---|---|---|---|
| 12/08/2023 12/08/23 | Sold | $147,500 | -15.7% | $73 / Sq Ft |
| 11/02/2023 11/02/23 | Pending | -- | -- | -- |
| 09/18/2023 09/18/23 | For Sale | $175,000 | -- | $87 / Sq Ft |
Source: NorthstarMLS
Tax History
| Year | Tax Paid | Tax Assessment Tax Assessment Total Assessment is a certain percentage of the fair market value that is determined by local assessors to be the total taxable value of land and additions on the property. | Land | Improvement |
|---|---|---|---|---|
| 2024 | $1,248 | $131,700 | $8,300 | $123,400 |
| 2023 | $1,096 | $109,100 | $8,300 | $100,800 |
| 2022 | $954 | $99,700 | $8,300 | $91,400 |
| 2021 | $1,198 | $88,100 | $8,300 | $79,800 |
| 2020 | $1,314 | $88,300 | $8,300 | $80,000 |
| 2019 | $898 | $88,500 | $8,300 | $80,200 |
| 2018 | $1,272 | $87,900 | $8,200 | $79,700 |
| 2017 | $936 | $89,100 | $8,200 | $80,900 |
| 2016 | $898 | $89,400 | $8,100 | $81,300 |
| 2015 | $1,192 | $82,100 | $8,100 | $74,000 |
| 2014 | $786 | $82,100 | $8,100 | $74,000 |
Source: Public Records
About the Listing Agent
Troy's Other Listings
Source: NorthstarMLS
MLS Number: 7426058
APN: 54-700-0060
Nearby Homes
