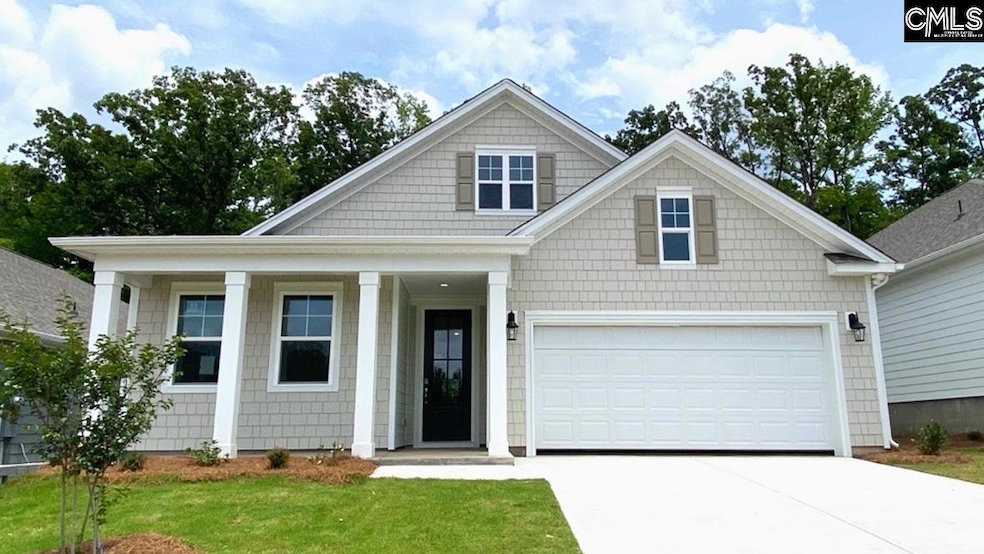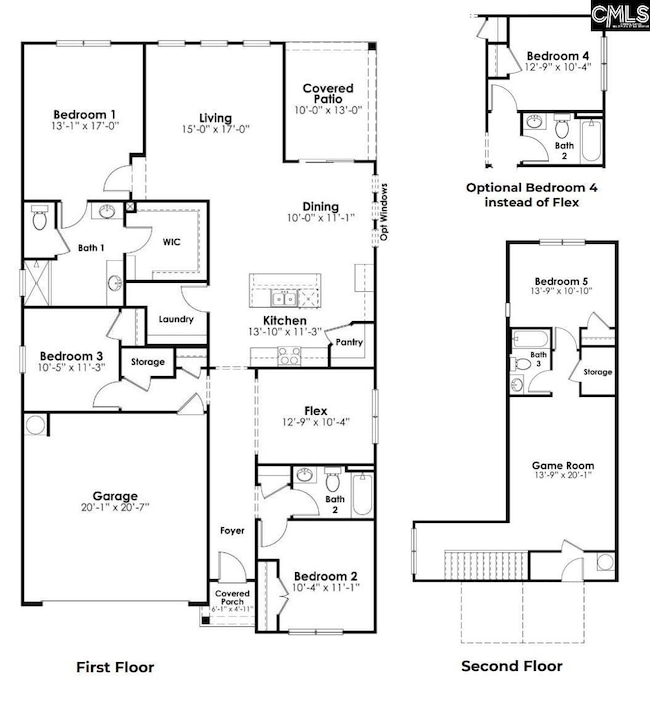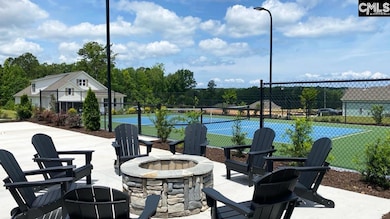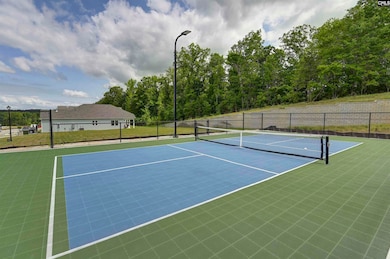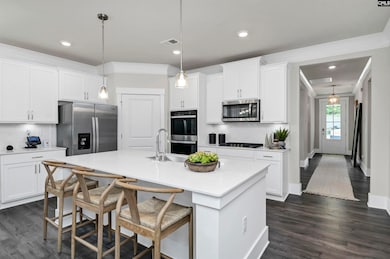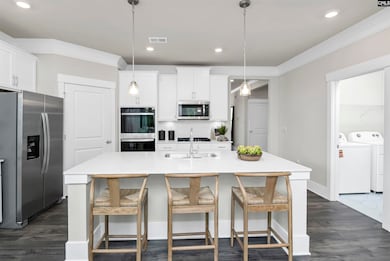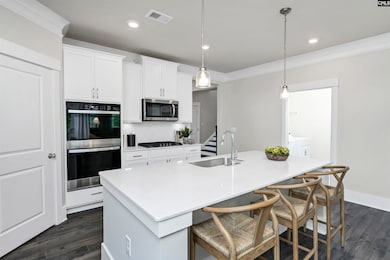460 Forest Edge Trail Lexington, SC 29072
Estimated payment $2,871/month
Highlights
- Active Adult
- Main Floor Primary Bedroom
- Quartz Countertops
- Traditional Architecture
- Secondary bathroom tub or shower combo
- Covered Patio or Porch
About This Home
Move-in ready home! Come tour the Darby at 460 Forest Edge Trail in Cross Creek, a 55+ community in Lexington, SC! This floorplan offers 4 bedrooms, a flex space, 3 bathrooms, 2 stories, and 2,608 sqft. of living space. The open concept kitchen features a floating island, stunning quartz countertops, and tile backsplash. The floating island overlooks the open dining and living areas, creating the perfect space to entertain. In the kitchen, there are double wall ovens and a gas cooktop. At the back of the home, off of the main living space, sits the spacious, private primary suite. Due to the split-bedroom design, the remaining downstairs bedrooms and bathroom are towards the front of the home. Upstairs, you will find an additional bedroom, bathroom, and secondary living/game room space. This home also comes with upgraded lighting fixtures. With these elevated features and ample natural light throughout, the Darby is an inviting, modern plan with everything you've been looking for! Cross Creek is a 55+ community located in the heart of Lexington. The Freedom Series floorplans in Cross Creek have been thoughtfully designed to accommodate the needs of those 55+ and their families. The superb location of the community will place you just minutes from local shops, restaurants, and Lake Murray access. Not to mention the community pickleball courts, cabana, and nature trail that will be available for all residents to enjoy! *The photos you see here are for illustration purposes only, interior and exterior features, options, colors and selections will differ. Please see sales agent for options. Disclaimer: CMLS has not reviewed and, therefore, does not endorse vendors who may appear in listings.
Home Details
Home Type
- Single Family
Year Built
- Built in 2025
Lot Details
- 6,534 Sq Ft Lot
- West Facing Home
HOA Fees
- $66 Monthly HOA Fees
Parking
- 2 Car Garage
Home Design
- Traditional Architecture
- Slab Foundation
- HardiePlank Siding
Interior Spaces
- 2,608 Sq Ft Home
- 2-Story Property
- Recessed Lighting
- Double Pane Windows
- Dining Area
- Pull Down Stairs to Attic
Kitchen
- Eat-In Kitchen
- Double Oven
- Gas Cooktop
- Built-In Microwave
- Dishwasher
- Kitchen Island
- Quartz Countertops
- Tiled Backsplash
- Disposal
Flooring
- Carpet
- Luxury Vinyl Plank Tile
Bedrooms and Bathrooms
- 4 Bedrooms
- Primary Bedroom on Main
- Dual Closets
- Walk-In Closet
- Dual Vanity Sinks in Primary Bathroom
- Secondary bathroom tub or shower combo
- Bathtub with Shower
- Separate Shower
Laundry
- Laundry in Mud Room
- Laundry on main level
Accessible Home Design
- Doors are 36 inches wide or more
Outdoor Features
- Covered Patio or Porch
- Rain Gutters
Schools
- Midway Elementary School
- Lakeside Middle School
- River Bluff High School
Utilities
- Central Air
- Heating System Uses Gas
- Tankless Water Heater
- Gas Water Heater
Community Details
- Active Adult
- Association fees include back yard maintenance, common area maintenance, front yard maintenance, sidewalk maintenance, street light maintenance
- Cross Creek Villas Subdivision
Listing and Financial Details
- Builder Warranty
- Home warranty included in the sale of the property
- Assessor Parcel Number 13
Map
Home Values in the Area
Average Home Value in this Area
Property History
| Date | Event | Price | List to Sale | Price per Sq Ft |
|---|---|---|---|---|
| 09/23/2025 09/23/25 | Price Changed | $452,500 | +0.4% | $240 / Sq Ft |
| 09/11/2025 09/11/25 | Price Changed | $450,500 | -3.3% | $239 / Sq Ft |
| 09/09/2025 09/09/25 | For Sale | $465,712 | -- | $247 / Sq Ft |
Source: Consolidated MLS (Columbia MLS)
MLS Number: 608658
- 452 Forest Edge Trail
- 472 Forest Edge Trail
- 464 Forest Edge Trail
- 448 Forest Edge Trail
- 440 Forest Edge Trail
- 432 Forest Edge Trail
- DARBY Plan at Cross Creek
- BRADFORD Plan at Cross Creek
- LITCHFIELD Plan at Cross Creek
- EATON Plan at Cross Creek
- 417 Forest Edge Trail
- 425 Forest Edge Trail
- 433 Forest Edge Trail
- 441 Forest Edge Trail
- 1423 Trailhead Ln
- 1453 Trailhead Ln
- 476 Forest Edge Trail
- 1442 Trailhead Ln
- 488 Forest Edge Trail
- 481 Forest Edge Trail
- 300 Caughman Farm Ln
- 508 Bradfield Ct
- 300 Palmetto Park Blvd
- 844 Bentley Dr
- 156 Hunters Trail
- 200 Libby Ln
- 121 Northpoint Dr
- 930 E Main St
- 310 Flushing Bay Ct
- 809 E Main St
- 959 E Main St
- 116 Waverly Point Dr
- 500 Carlen Ave
- 304 George St
- 103 Park Ridge Way
- 142 Railroad Ave
- 141 Park Ridge Way
- 101 Ivy Hill Ct
- 1045 Mineral Creek Ct
- 108 Mill Wheel Dr
