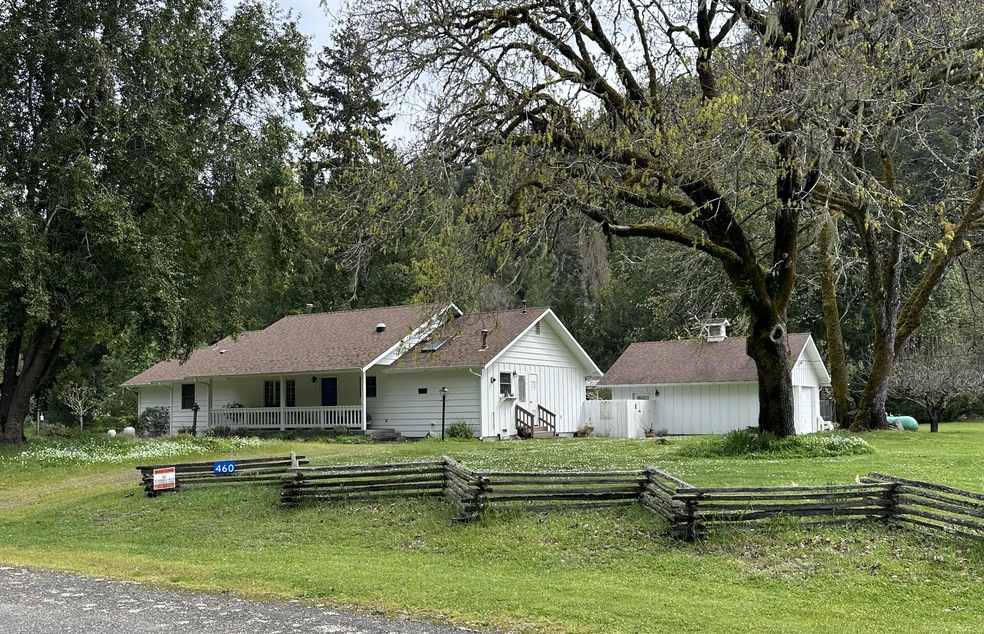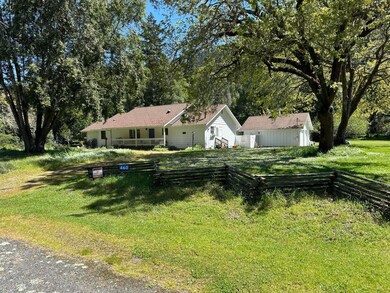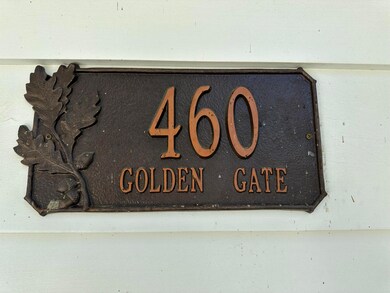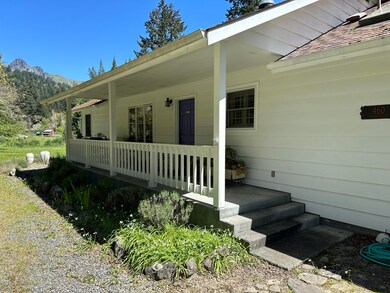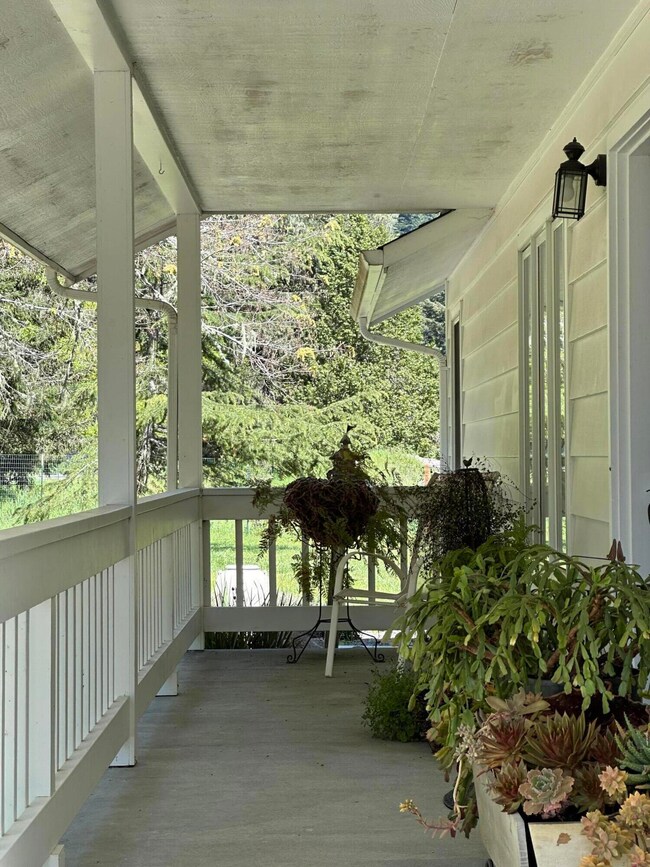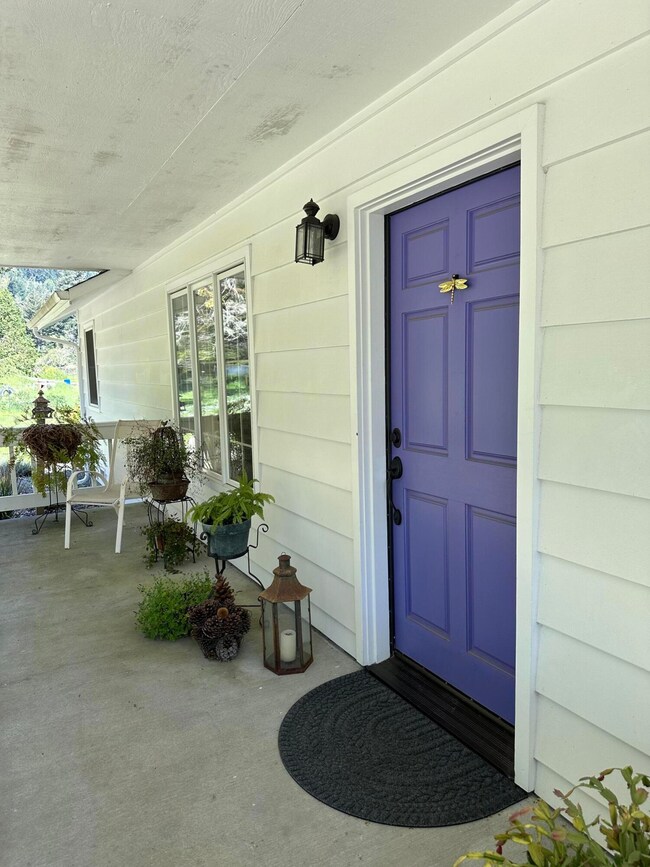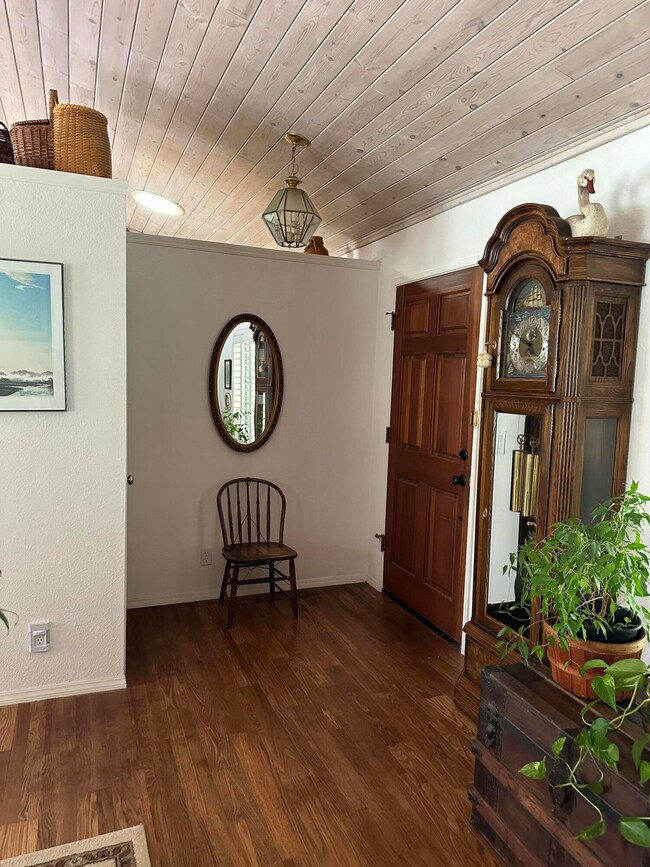
$550,000
- 3 Beds
- 2 Baths
- 1,932 Sq Ft
- 18972 California 36
- Carlotta, CA
Private 5-Acre Redwood Retreat - Just 25 Minutes from Fortuna! Nestled behind a gated entrance, this 3-bedroom, 2-bath home sits on 5 flat, usable acres surrounded by towering redwoods. The open floor plan seamlessly connects the kitchen and living area, creating a bright and spacious feel. The primary suite features a walk-in closet, walk-in shower, and jetted tub for added comfort. A large
Malachi Herrera Ming Tree, Inc.
