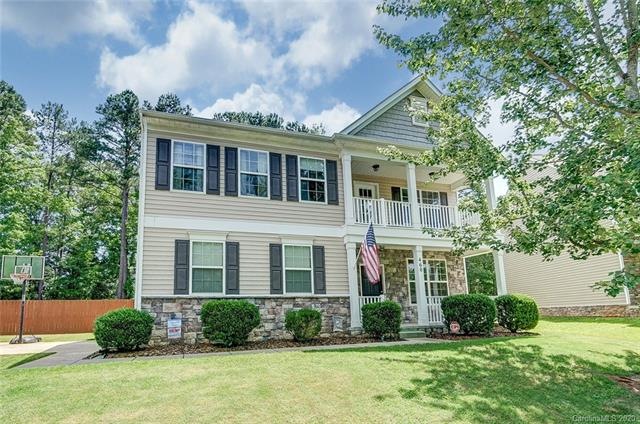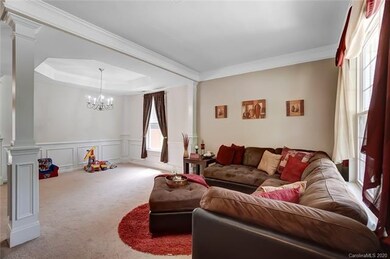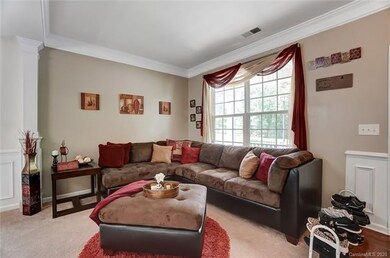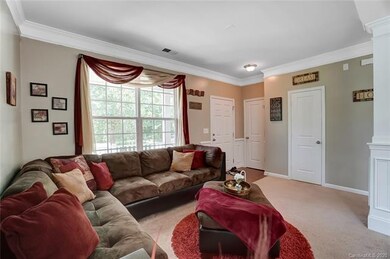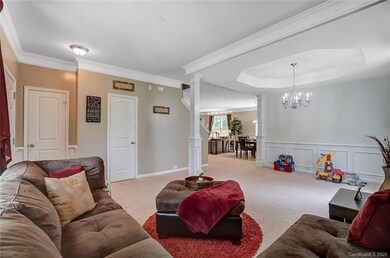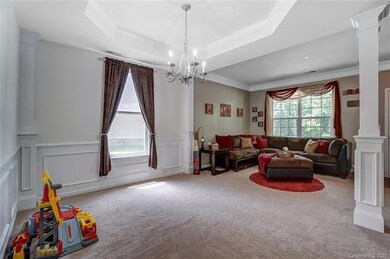
460 Headwaters Way Rock Hill, SC 29730
Estimated Value: $422,896 - $466,000
Highlights
- Private Lot
- Wooded Lot
- Community Pool
- Pond
- Traditional Architecture
- 2-minute walk to Sweetwater Park
About This Home
As of July 2020Welcome home to this beautifully maintained, one owner home with the largest floor plan and lot in the neighborhood! Enjoy your morning coffee on your balcony with premium lot and no house in front of you! Large lot is fenced with reinforced steel 21 ft gate opening and is surrounded by beautiful mature trees. Upgraded to gas range in kitchen, natural gas line added for outdoor grill, plus built in bar in the loft! Perfect for entertaining! Plenty of storage in the side load garage with added loft storage. Dog Kennel in back does not covey. 2 hour notice requird
Last Agent to Sell the Property
NorthGroup Real Estate LLC License #258035 Listed on: 06/04/2020

Home Details
Home Type
- Single Family
Year Built
- Built in 2009
Lot Details
- Private Lot
- Wooded Lot
HOA Fees
- $47 Monthly HOA Fees
Parking
- Attached Garage
Home Design
- Traditional Architecture
- Slab Foundation
- Stone Siding
- Vinyl Siding
Interior Spaces
- Fireplace
- Insulated Windows
Flooring
- Linoleum
- Vinyl
Outdoor Features
- Pond
Listing and Financial Details
- Assessor Parcel Number 602-08-01-075
Community Details
Overview
- Built by Eastwood Homes
Recreation
- Recreation Facilities
- Community Pool
- Trails
Ownership History
Purchase Details
Home Financials for this Owner
Home Financials are based on the most recent Mortgage that was taken out on this home.Purchase Details
Home Financials for this Owner
Home Financials are based on the most recent Mortgage that was taken out on this home.Purchase Details
Similar Homes in Rock Hill, SC
Home Values in the Area
Average Home Value in this Area
Purchase History
| Date | Buyer | Sale Price | Title Company |
|---|---|---|---|
| Merchant Moiz | $305,000 | First American Mortgage Sln | |
| Temple Timothy L | $189,190 | -- | |
| Eastwood Construction Co Llc | $635,110 | -- |
Mortgage History
| Date | Status | Borrower | Loan Amount |
|---|---|---|---|
| Open | Merchant Moiz | $274,500 | |
| Previous Owner | Temple Timothy L | $223,200 | |
| Previous Owner | Temple Timothy L | $189,190 |
Property History
| Date | Event | Price | Change | Sq Ft Price |
|---|---|---|---|---|
| 07/29/2020 07/29/20 | Sold | $305,000 | -2.4% | $120 / Sq Ft |
| 06/27/2020 06/27/20 | Pending | -- | -- | -- |
| 06/25/2020 06/25/20 | Price Changed | $312,500 | -0.8% | $123 / Sq Ft |
| 06/04/2020 06/04/20 | For Sale | $315,000 | -- | $124 / Sq Ft |
Tax History Compared to Growth
Tax History
| Year | Tax Paid | Tax Assessment Tax Assessment Total Assessment is a certain percentage of the fair market value that is determined by local assessors to be the total taxable value of land and additions on the property. | Land | Improvement |
|---|---|---|---|---|
| 2024 | $2,465 | $11,235 | $1,600 | $9,635 |
| 2023 | $2,472 | $11,235 | $1,600 | $9,635 |
| 2022 | $2,489 | $11,235 | $1,600 | $9,635 |
| 2021 | -- | $11,235 | $1,600 | $9,635 |
| 2020 | $1,833 | $8,257 | $0 | $0 |
| 2019 | $1,644 | $7,180 | $0 | $0 |
| 2018 | $1,642 | $7,180 | $0 | $0 |
| 2017 | $1,582 | $7,180 | $0 | $0 |
| 2016 | $1,567 | $7,180 | $0 | $0 |
| 2014 | $1,523 | $7,180 | $1,080 | $6,100 |
| 2013 | $1,523 | $7,320 | $1,760 | $5,560 |
Agents Affiliated with this Home
-
Jen Mathews

Seller's Agent in 2020
Jen Mathews
NorthGroup Real Estate LLC
(704) 999-3597
3 in this area
31 Total Sales
-
Josh Kelly

Buyer's Agent in 2020
Josh Kelly
Keller Williams Ballantyne Area
(704) 421-4960
9 in this area
162 Total Sales
Map
Source: Canopy MLS (Canopy Realtor® Association)
MLS Number: CAR3624365
APN: 6020801075
- 571 Rough Hewn Ln
- 558 Rough Hewn Ln
- 753 Schuyler Dr
- 352 Anvil Draw Place
- 172 Fairway Cir
- 363 Bellingrath Blvd
- 838 von Buren Blvd
- 922 Bunker Trace
- 263 Fairway Cir
- 980 Bunker Trace
- 539 Neely Rd
- 170 Sherwood Cir
- 745 Grier St
- 330 Pinewood Ln
- 211 Sherwood Cir
- 421 Lakeside Dr
- 1438 America St
- 706 Blake St
- 1429 Edgewood Dr
- 131 Mays Ct
- 460 Headwaters Way
- 466 Headwaters Way
- 456 Headwaters Way
- 472 Headwaters Way
- 107 Rock Springs Way
- 113 Rock Springs Way
- 734 Mallory Dr
- 476 Headwaters Way
- 740 Mallory Dr
- 724 Mallory Dr
- 565 Rough Hewn Ln
- 750 Mallory Dr
- 488 Headwaters Way
- 716 Mallory Dr
- 561 Rough Hewn Ln
- 106 Rock Springs Way
- 116 Rock Springs Way
- 125 Rock Springs Way
- 555 Rough Hewn Ln
- 568 Rough Hewn Ln
