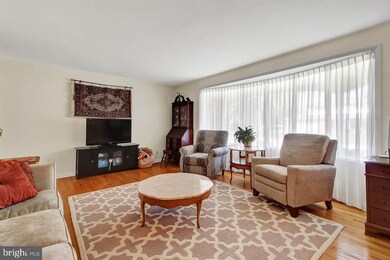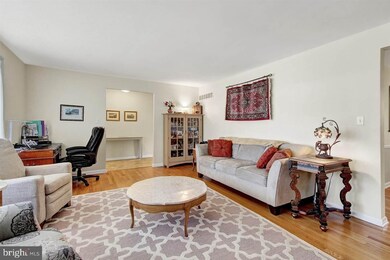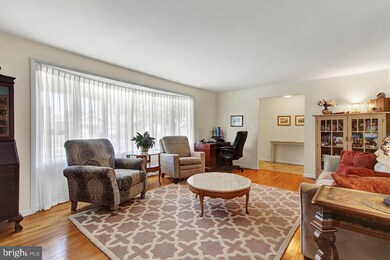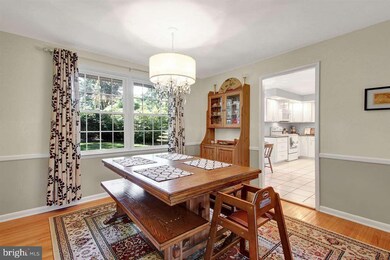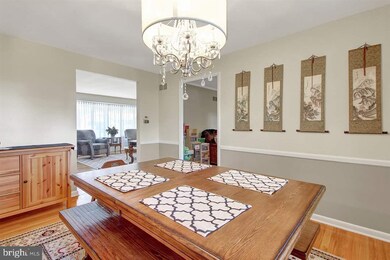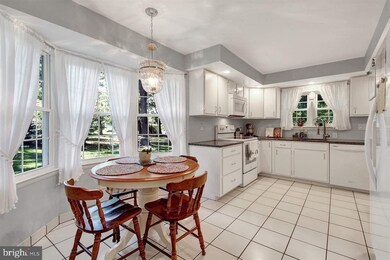
Estimated Value: $328,000 - $362,000
Highlights
- Rambler Architecture
- No HOA
- Formal Dining Room
- York Suburban Middle School Rated A-
- Home Gym
- Porch
About This Home
As of November 2017Awesome brick rancher on a perfectly level fenced lot! Meticulously maintain property with beautiful hardwood flooring through out, large master suite, 1st floor family room with brick natural gas fireplace leading to a large rear patio. Updated kitchen with granite counters and built-in pantry and prep area. Super clean lower level area for additional living space, workout area or man-cave and additional room for storage. This is a rare find!
Home Details
Home Type
- Single Family
Est. Annual Taxes
- $6,582
Year Built
- Built in 1979
Lot Details
- 0.28 Acre Lot
- Level Lot
Parking
- 2 Car Attached Garage
Home Design
- Rambler Architecture
- Brick Exterior Construction
- Poured Concrete
- Shingle Roof
- Asphalt Roof
- Vinyl Siding
- Stick Built Home
Interior Spaces
- Property has 1 Level
- Gas Fireplace
- Insulated Windows
- Entrance Foyer
- Family Room
- Living Room
- Formal Dining Room
- Storage Room
- Home Gym
- Partial Basement
Kitchen
- Oven
- Built-In Microwave
- Dishwasher
Bedrooms and Bathrooms
- 3 Main Level Bedrooms
- 2 Full Bathrooms
Outdoor Features
- Patio
- Porch
Schools
- East York Elementary School
- York Suburban Middle School
- York Suburban High School
Utilities
- Forced Air Heating and Cooling System
Community Details
- No Home Owners Association
- Haines Acres Subdivision
Listing and Financial Details
- Home warranty included in the sale of the property
- Assessor Parcel Number 67460002801210000000
Ownership History
Purchase Details
Home Financials for this Owner
Home Financials are based on the most recent Mortgage that was taken out on this home.Purchase Details
Home Financials for this Owner
Home Financials are based on the most recent Mortgage that was taken out on this home.Purchase Details
Similar Homes in York, PA
Home Values in the Area
Average Home Value in this Area
Purchase History
| Date | Buyer | Sale Price | Title Company |
|---|---|---|---|
| Gosling Paul C | $220,500 | None Available | |
| Mitchell David Michael | $153,000 | None Available | |
| Beshore John E | $81,500 | -- |
Mortgage History
| Date | Status | Borrower | Loan Amount |
|---|---|---|---|
| Open | Mitchell David Michael | $130,050 | |
| Closed | Gosling Paul C | $165,375 | |
| Previous Owner | Mitchell David Michael | $130,050 |
Property History
| Date | Event | Price | Change | Sq Ft Price |
|---|---|---|---|---|
| 11/08/2017 11/08/17 | Sold | $220,500 | 0.0% | $126 / Sq Ft |
| 11/05/2017 11/05/17 | Off Market | $220,500 | -- | -- |
| 09/24/2017 09/24/17 | Pending | -- | -- | -- |
| 09/22/2017 09/22/17 | For Sale | $217,900 | -- | $125 / Sq Ft |
Tax History Compared to Growth
Tax History
| Year | Tax Paid | Tax Assessment Tax Assessment Total Assessment is a certain percentage of the fair market value that is determined by local assessors to be the total taxable value of land and additions on the property. | Land | Improvement |
|---|---|---|---|---|
| 2025 | $6,582 | $188,140 | $44,310 | $143,830 |
| 2024 | $5,529 | $188,140 | $44,310 | $143,830 |
| 2023 | $6,254 | $188,140 | $44,310 | $143,830 |
| 2022 | $6,254 | $188,140 | $44,310 | $143,830 |
| 2021 | $5,986 | $188,140 | $44,310 | $143,830 |
| 2020 | $5,986 | $188,140 | $44,310 | $143,830 |
| 2019 | $5,772 | $188,140 | $44,310 | $143,830 |
| 2018 | $5,691 | $188,140 | $44,310 | $143,830 |
| 2017 | $5,515 | $188,140 | $44,310 | $143,830 |
| 2016 | $0 | $188,140 | $44,310 | $143,830 |
| 2015 | -- | $188,140 | $44,310 | $143,830 |
| 2014 | -- | $188,140 | $44,310 | $143,830 |
Agents Affiliated with this Home
-
Samuel Stein

Seller's Agent in 2017
Samuel Stein
Inch & Co. Real Estate, LLC
(717) 577-6395
25 in this area
198 Total Sales
Map
Source: Bright MLS
MLS Number: 1000935413
APN: 46-000-28-0121.00-00000
- 2555 Durham Rd
- 2461 Schoolhouse Ln
- 721 Haines Rd
- 540 Cortleigh Dr
- 200 S Royal St
- 2648 Cambridge Rd
- 680 Cortleigh Dr
- 941 S Royal St
- 2475 Wharton Rd
- 1061 Sundale Dr
- 2474 Eastwood Dr
- 2303 E Philadelphia St
- 2745 Mount Rose Ave
- 129 Fountain Dr Unit 16
- 111 Fountain Dr Unit 7
- 2215 Dixie Dr
- 111 N Vernon St
- 117 Wynwood Rd
- 385 Edgewood Rd
- 3103 E Market St
- 460 Hunting Park Ln
- 468 Hunting Park Ln
- 2461 Crystal Ln
- 2457 Crystal Ln
- 451 Hunting Park Ln
- 2465 Crystal Ln
- 474 Hunting Park Ln
- 461 Hunting Park Ln
- 2453 Crystal Ln
- 2469 Crystal Ln
- 471 Hunting Park Ln
- 441 Hunting Park Ln
- 480 Hunting Park Ln
- 2449 Crystal Ln
- 2473 Crystal Ln
- 440 Meridian Ln
- 20 Hunting Park Ct
- 481 Hunting Park Ln
- 450 Meridian Ln
- 430 Meridian Ln

