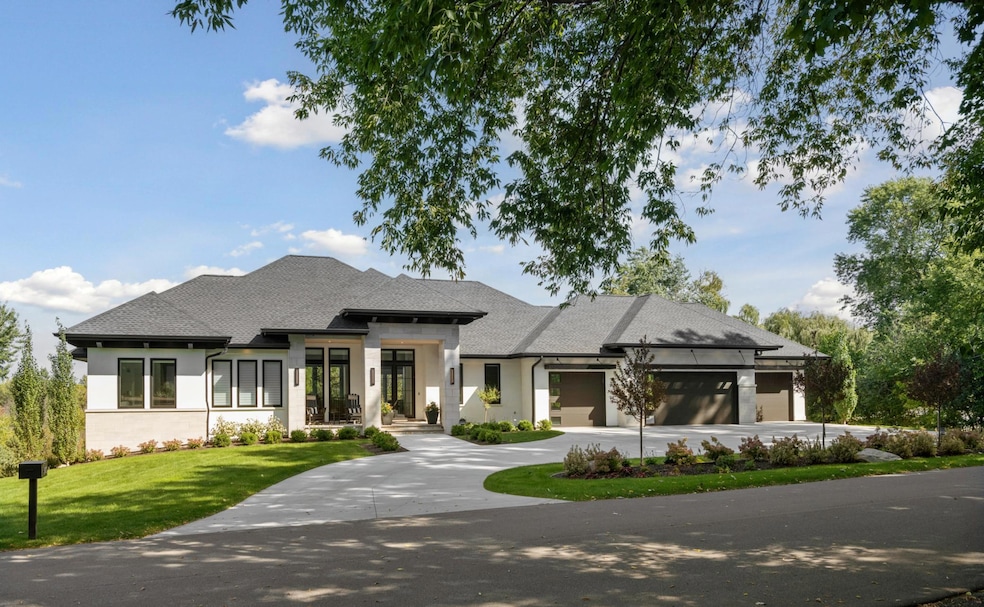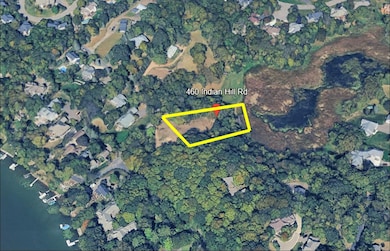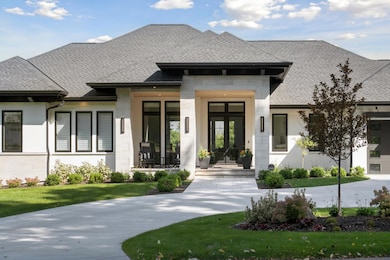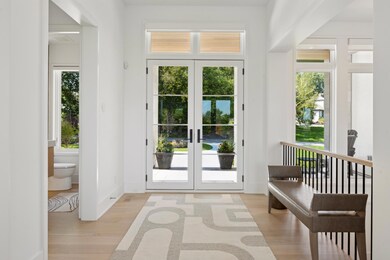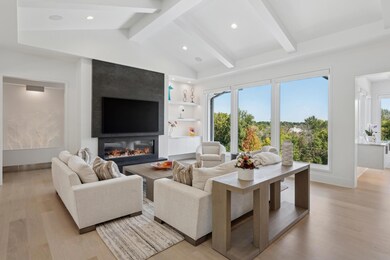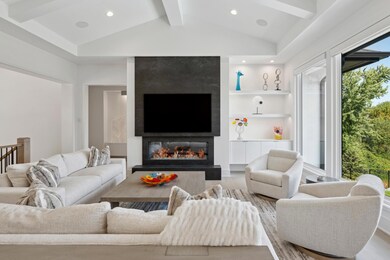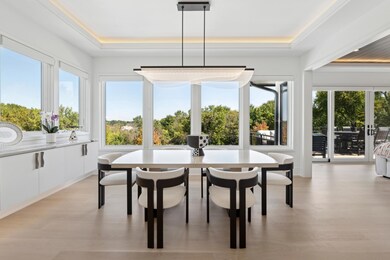460 Indian Hill Rd Chanhassen, MN 55317
Estimated payment $17,975/month
Highlights
- New Construction
- Home fronts a pond
- Deck
- Excelsior Elementary School Rated A
- 39,204 Sq Ft lot
- Family Room with Fireplace
About This Home
Settled on a tranquil pond and offering uninterrupted views of the wetlands and nature, this private .9 acre building site is a pristine location for you to build your dream home! Nestled in a neighborhood of upper-bracket homes & surrounded by towering trees, this a prime opportunity! With meticulous attention to detail and the highest-quality craftsmanship, Wooddale Builders will partner with you to create a luxurious home designed for modern day living. Select a custom floorplan from Wooddale’s collection or bring your own plans to life. Please note, the topography accommodates a walk-out lower level. This listing showcases a previously completed home and highlights the expertise and wide range of styles expertly refined by the builder. Enjoy main level living at its finest with high ceilings, open spaces, luxurious finishes and keen attention to detail. Current models are available to tour in the area. Perfectly located close to downtown Excelsior and the amenities of Chanhassen, you’ll enjoy the very best of South Lake Minnetonka living. Served by Minnetonka Schools, residents will send their children to Excelsior Elementary and MMW.
Listing Agent
Coldwell Banker Realty Brokerage Phone: 612-282-6895 Listed on: 11/18/2025

Home Details
Home Type
- Single Family
Est. Annual Taxes
- $2,866
Year Built
- Built in 2025 | New Construction
Lot Details
- 0.9 Acre Lot
- Lot Dimensions are 192x303x105x267
- Home fronts a pond
- Irregular Lot
- Many Trees
Parking
- 4 Car Attached Garage
- Heated Garage
- Insulated Garage
- Garage Door Opener
Home Design
- Pitched Roof
Interior Spaces
- 1-Story Property
- Wet Bar
- Gas Fireplace
- Family Room with Fireplace
- 2 Fireplaces
- Great Room
- Dining Room
- Home Office
- Game Room
- Sun or Florida Room
- Utility Room Floor Drain
- Radiant Floor
Kitchen
- Cooktop
- Microwave
- Dishwasher
- Wine Cooler
- Stainless Steel Appliances
- Disposal
- The kitchen features windows
Bedrooms and Bathrooms
- 4 Bedrooms
Laundry
- Laundry Room
- Washer and Dryer Hookup
Finished Basement
- Walk-Out Basement
- Sump Pump
- Drain
- Basement Storage
Utilities
- Forced Air Heating and Cooling System
- Vented Exhaust Fan
- 200+ Amp Service
- Gas Water Heater
Additional Features
- Air Exchanger
- Deck
Community Details
- No Home Owners Association
- Built by WOODDALE BUILDERS INC
Listing and Financial Details
- Assessor Parcel Number 258640105
Map
Home Values in the Area
Average Home Value in this Area
Tax History
| Year | Tax Paid | Tax Assessment Tax Assessment Total Assessment is a certain percentage of the fair market value that is determined by local assessors to be the total taxable value of land and additions on the property. | Land | Improvement |
|---|---|---|---|---|
| 2025 | $2,866 | $228,000 | $228,000 | $0 |
| 2024 | $2,780 | $228,000 | $228,000 | $0 |
| 2023 | $2,760 | $228,000 | $228,000 | $0 |
| 2022 | $2,576 | $228,000 | $228,000 | $0 |
Property History
| Date | Event | Price | List to Sale | Price per Sq Ft |
|---|---|---|---|---|
| 11/18/2025 11/18/25 | For Sale | $3,365,175 | +485.2% | $657 / Sq Ft |
| 11/18/2025 11/18/25 | For Sale | $575,000 | -- | -- |
Purchase History
| Date | Type | Sale Price | Title Company |
|---|---|---|---|
| Deed | -- | None Listed On Document |
Source: NorthstarMLS
MLS Number: 6818899
APN: 25.8640105
- 450 Indian Hill Rd
- 6620 Horseshoe Curve
- 834 Cree Dr
- 601 Fox Hill Dr
- 6690 Nez Perce Dr
- 19500 Silver Lake Trail
- 6060 Ridge Rd
- 6015 Ridge Rd
- 1000 Carver Beach Rd
- 18863 Broadmoore Dr
- 760 Bighorn Dr
- 6160 Concord Hill Ln
- 19139 Maple Leaf Dr
- 6970 Pima Ln
- 5826 Salisbury Ave
- 6260 Wessel Ct
- 18498 Cherry Tree Ct
- 18130 Covington Path
- 5980 Covington Terrace
- 7490 Chanhassen Rd
- 6840 Penamint Ln
- 7140 Willow View Cove
- 7080 Quail Cir
- 18727 Clear View Terrace
- 5864 Red Cherry Ln
- 840-846 3rd Ave
- 770 W Village Rd Unit 103
- 834 3rd Ave
- 425 Chan View
- 7701 Chanhassen Rd
- 7711 Nicholas Way
- 7323 Paulsen Dr
- 541 W 78th St
- 19000 Stratford Rd
- 18900 Stratford Rd
- 19101 Delton Ave
- 246 Morse Ave
- 21750 Byron Cir
- 12 West Dr
- 7 West Dr
